Latest News
- Masaryčka Building (Renew), Prague
- Golden Sands Lake Grand Theater, China
- Sanya Cultural District by ZHA
- W MACAU Hotel Studio City by ZHA
- Museo Internacional del Barroco, Mexico
- Philip and Patricia Museum of Science, USA
- The Ark; Transformation of an Old Factory
- Singapore Science Centre by ZHA
- Space Crystals (Space Museum), China
- Anji Culture and Art Center by MAD Architects
Tel: (+98 21) 26 20 55 20
Fax:(+98 21) 26 20 55 19
info@arcrealestate.ir
OPPO New Headquarter by Zaha Hadid Architects
Zaha Hadid Architects has been selected to build the new headquarters for OPPO, a Chinese mobile brand, in Shenzhen, China. The 185,000 square meter project consists of four interconnected towers, reaching maximum heights of 200m with 42 floors. The first two towers offer flexible, open-plan spaces linked by a 20-story vertical lobby. Another pair of external towers, smaller in height, will provide circulation for the main structures.
Set near the Shenzhen Bay, the globular buildings will provide ample access to daylight and views of the city with their translucent facades for employees and the visitors. Large atrium spaces unite all occupants through visual connectivity, helping to foster collaboration between different departments of the company.
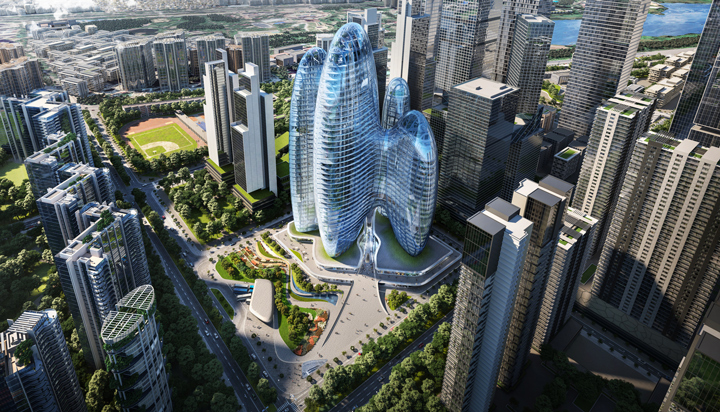
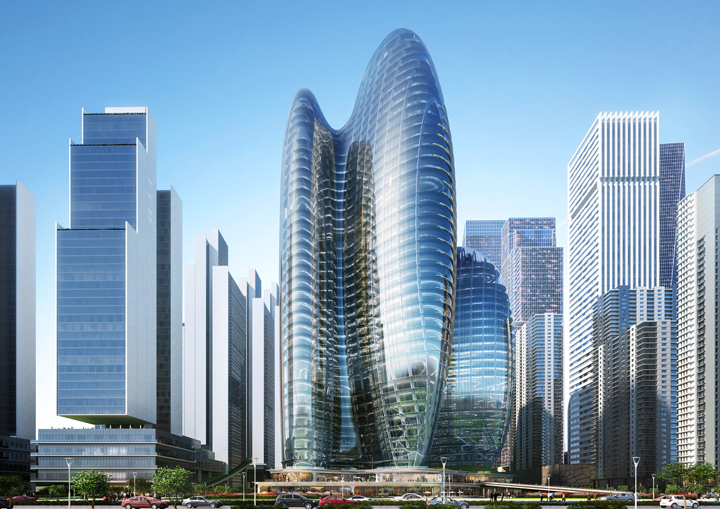

OPPO is also aiming to make its new HQ open to the public. To achieve this, ZHA incorporated several levels of public space within the structures, including a Sky Plaza on its 10th floor and a rooftop sky lab with a bar and observation lounge. An outdoor public plaza will also cut through the base of the site and gives access to the various shops, galleries, and restaurants located one the first levels of the buildings.
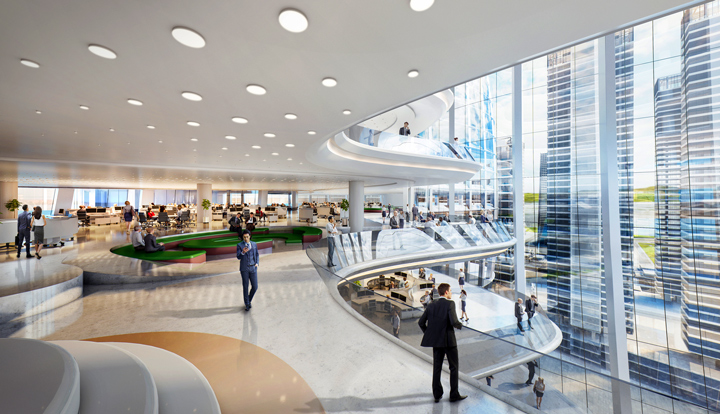

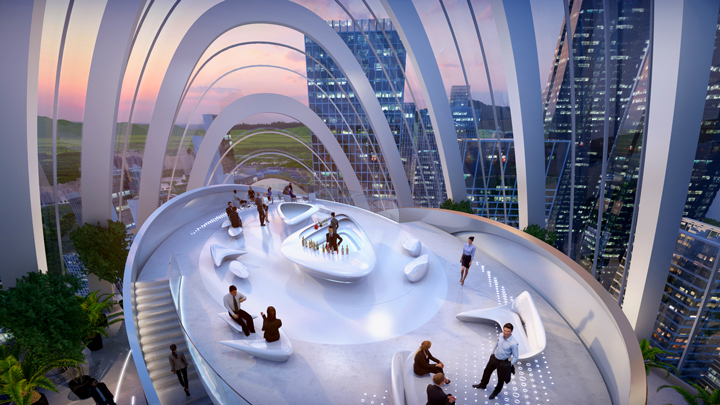
The project is expected to be LEED Gold certified upon completion in 2025 and construction is anticipated to start later this year.
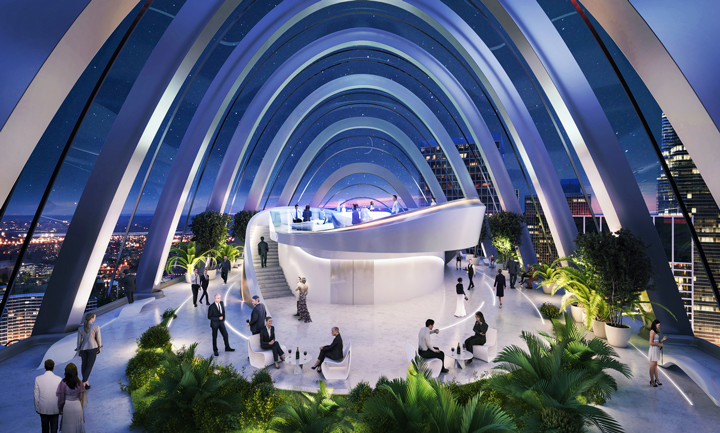
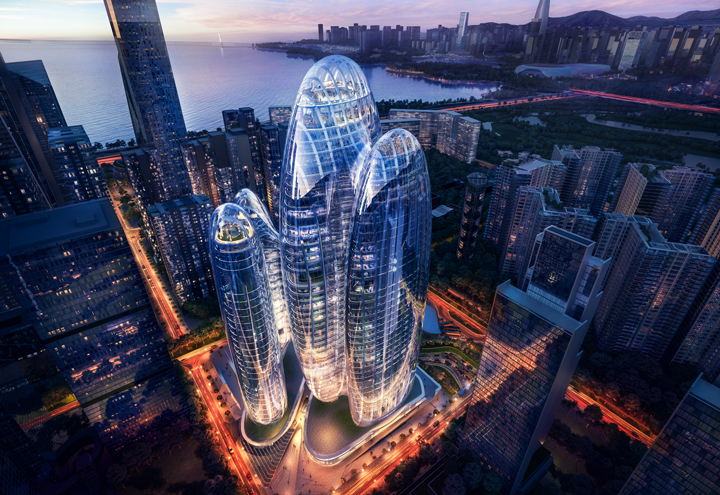
References:

