Latest News
- Masaryčka Building (Renew), Prague
- Golden Sands Lake Grand Theater, China
- Sanya Cultural District by ZHA
- W MACAU Hotel Studio City by ZHA
- Museo Internacional del Barroco, Mexico
- Philip and Patricia Museum of Science, USA
- The Ark; Transformation of an Old Factory
- Singapore Science Centre by ZHA
- Space Crystals (Space Museum), China
- Anji Culture and Art Center by MAD Architects
Tel: (+98 21) 26 20 55 20
Fax:(+98 21) 26 20 55 19
info@arcrealestate.ir
Coffee Production Plant, Georgia
Coffee Production Plant, designed by local studio Giorgi Khmaladze Architects, is located on a strip of land close to the Georgian capital's airport. From the highway, the building is a homogeneous concrete folded volume with no visible openings that would define its programs, on the back side it opens up towards the pine forest. From above, it blends into surroundings by vast green roof, where occasional openings in forms of atriums, terraces and skylights bring natural light indoors. Surrounded by fields and pine trees, the project houses a coffee production plant, its offices, coffee tasting, and small coffee exhibits.
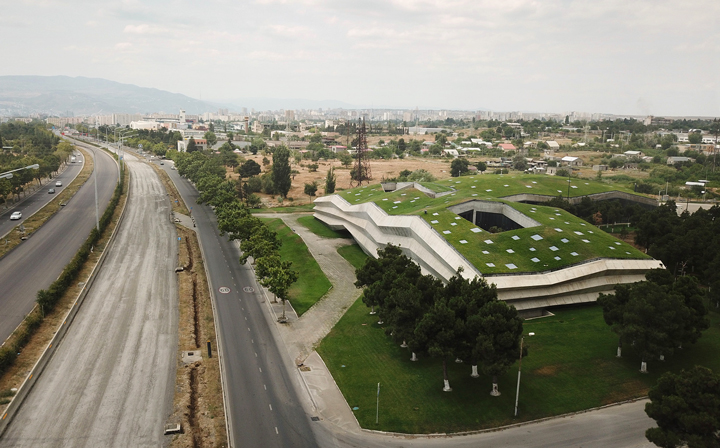
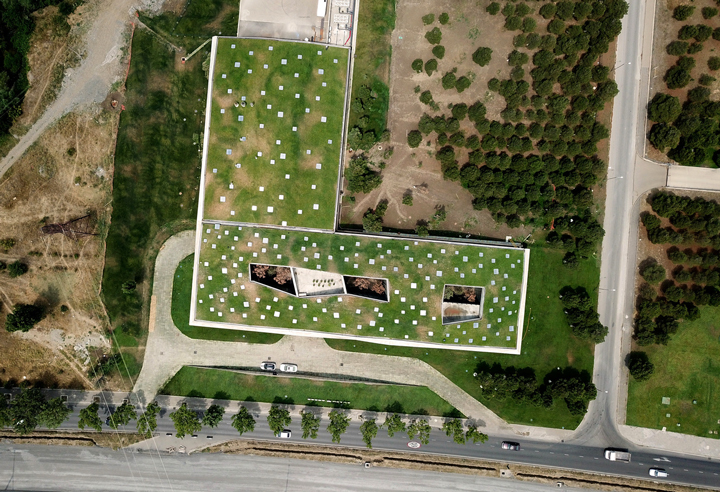
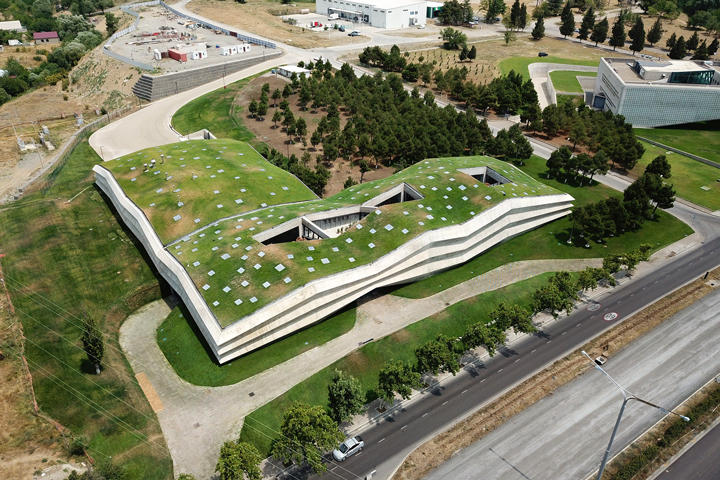
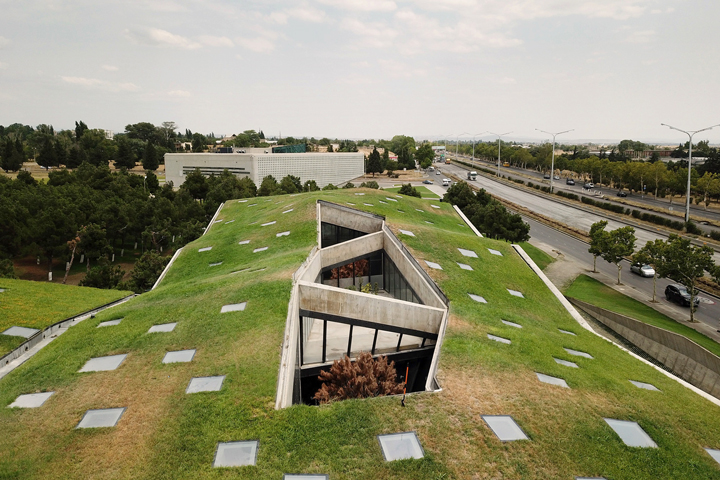
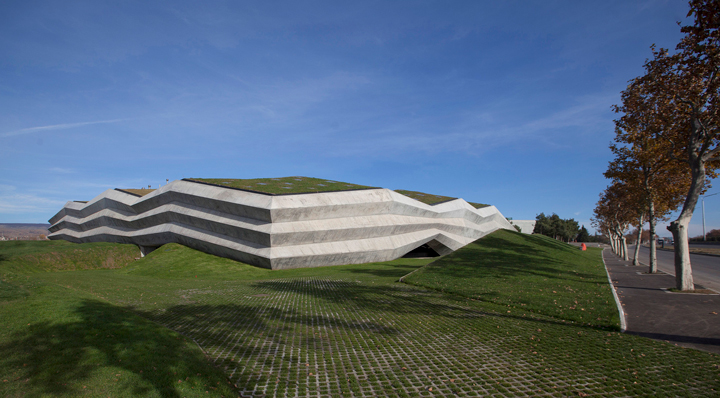
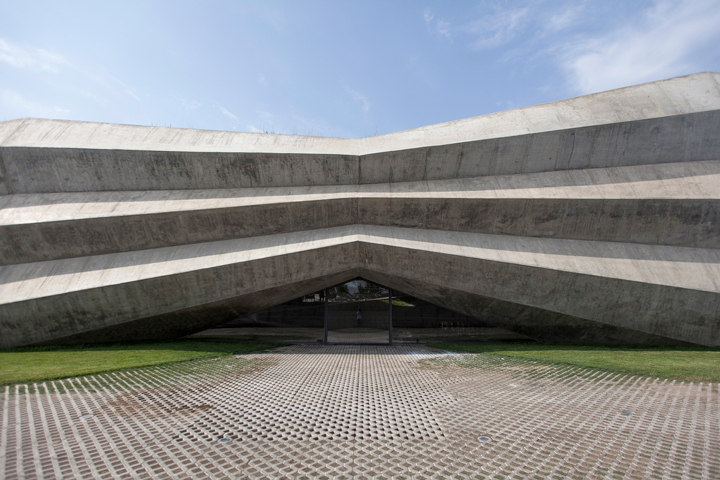
The L-shaped building is framed by concrete walls shaped to appear as though they have been folded, concertina-style, to create angular edges. Its appearance changes during the course of a day, following sun movement producing interplay of light and shadows. The roof undulates, deliberately high where the factory machinery requires the space, but lower in other places to create an interesting shape, both inside and out.
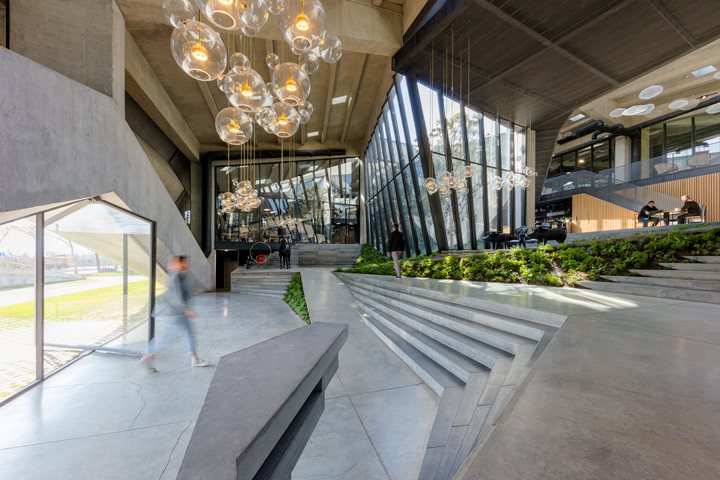
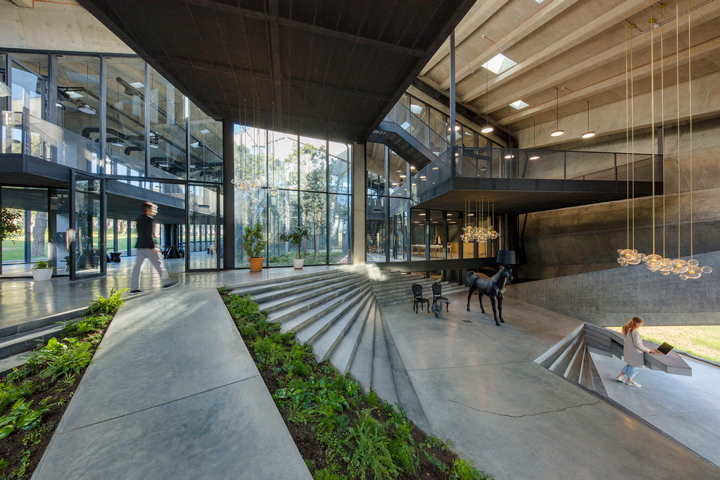
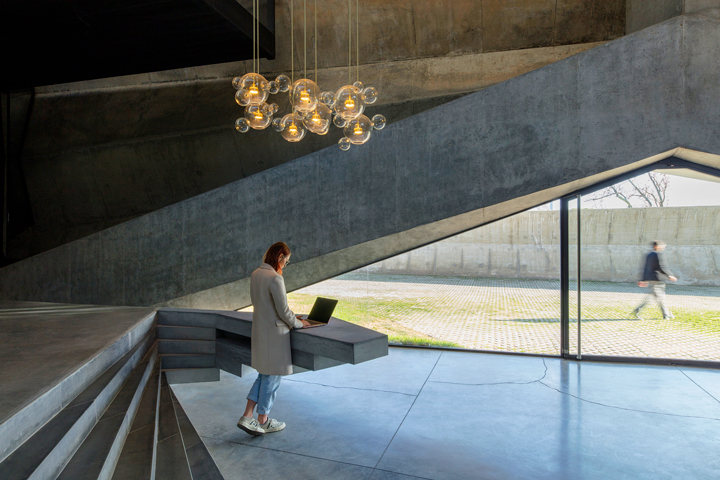
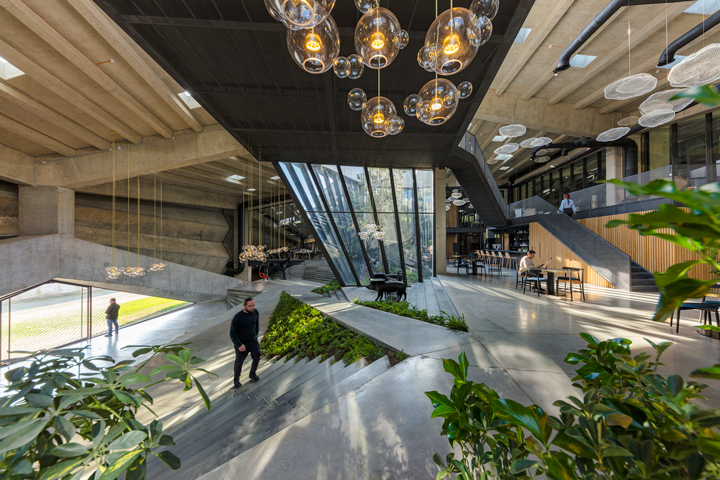
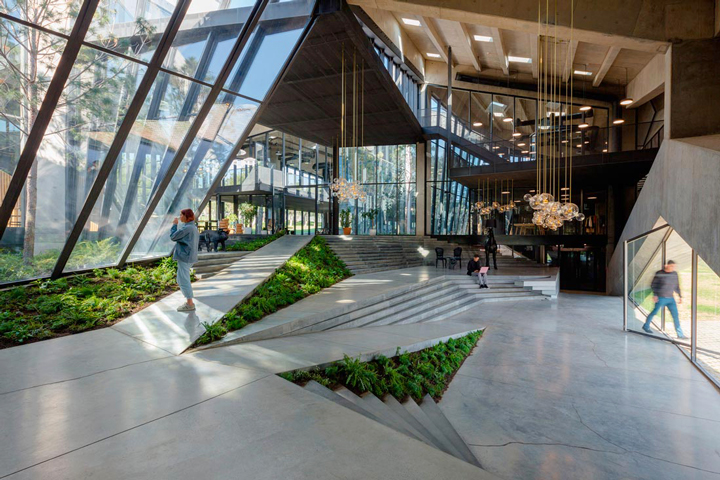
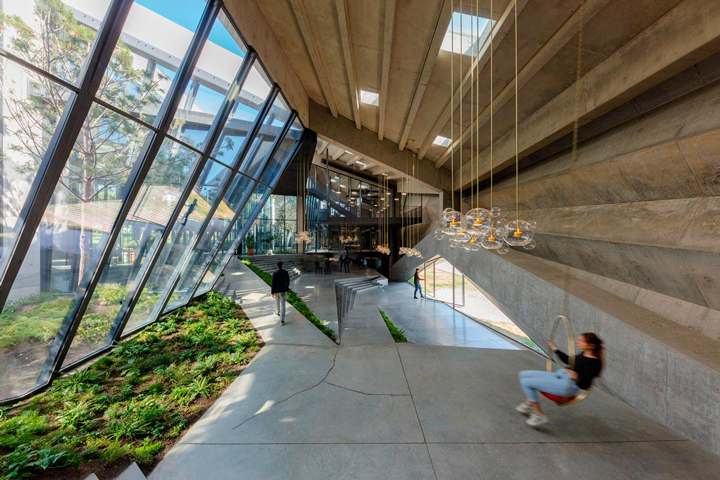
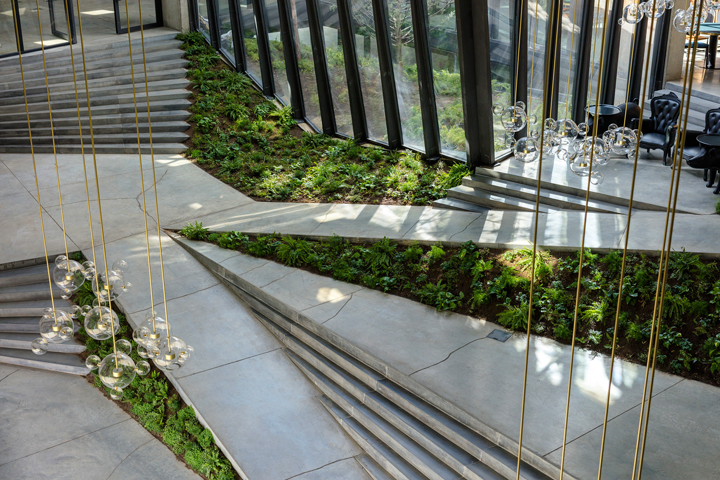
Inside, all programs are arranged in a continuous unobstructed space, with glass partitions as boundaries in between. A large main lobby located between the two of the green atriums. The multilevel platforms for coffee exhibits and lounges are placed along the stairs and ramps leading to the coffee tasting cafe and the office spaces. The 3,680 sqm green roof acts as an additional thermal barrier to the roof insulation and is accessible to staff via two roof terrace access points.
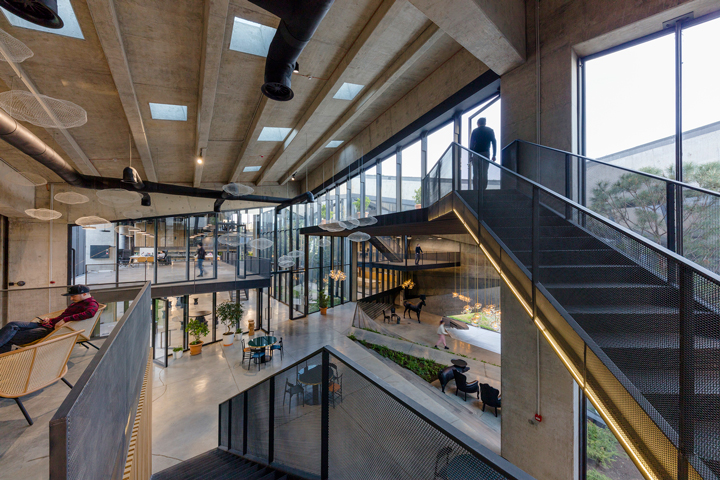
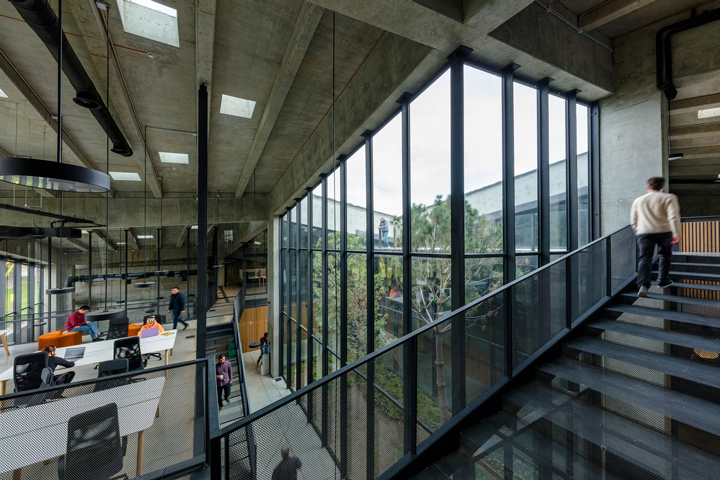
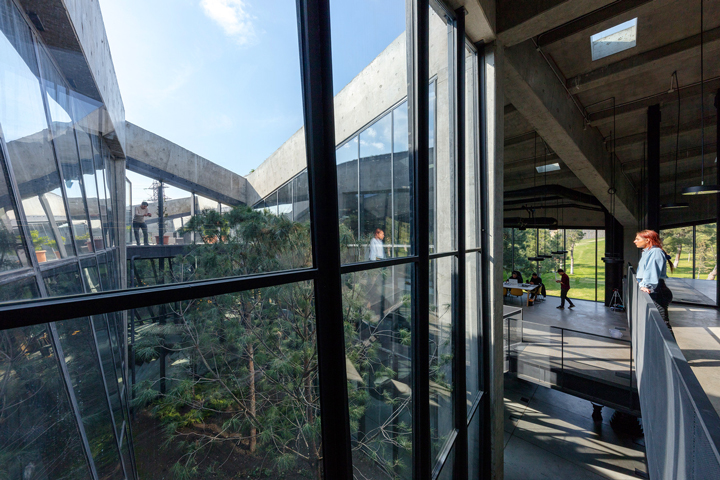
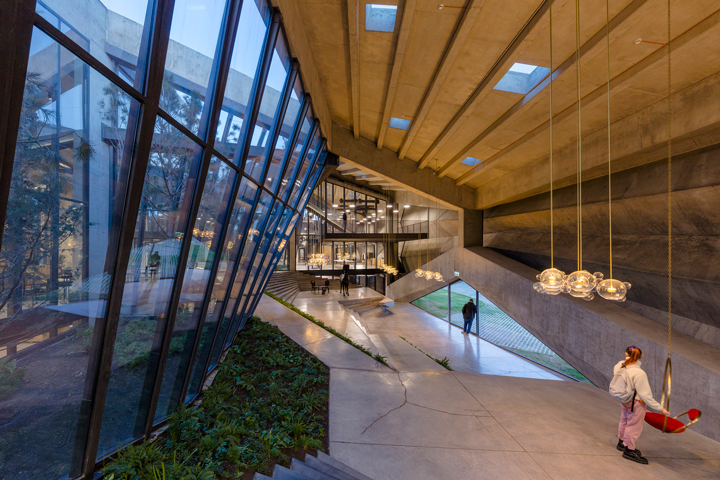
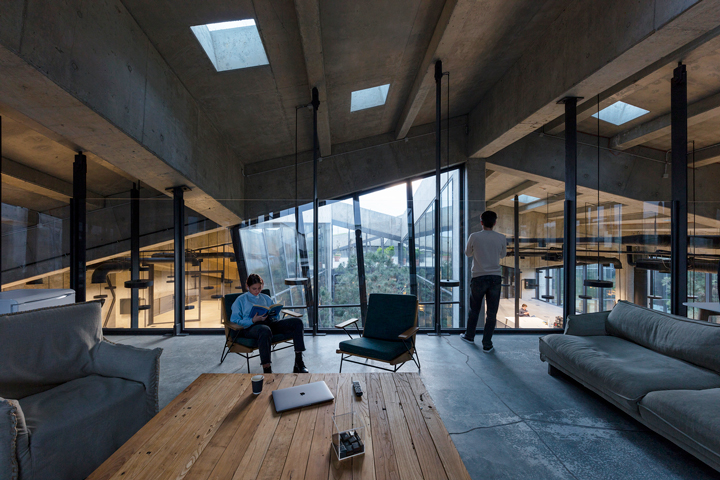

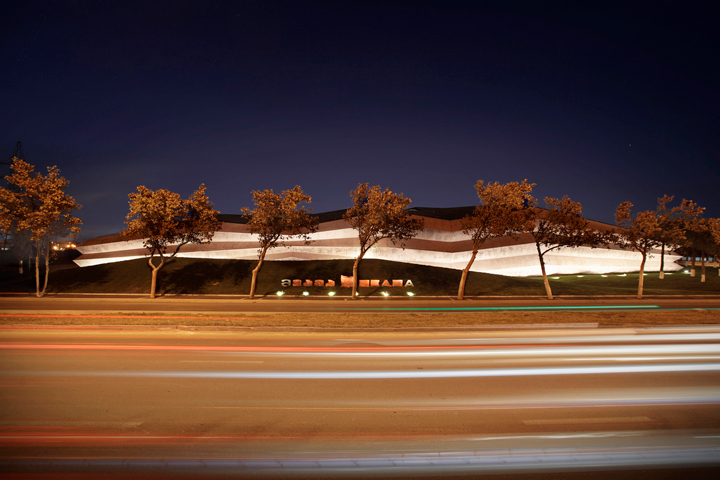
References:

