Latest News
- Masaryčka Building (Renew), Prague
- Golden Sands Lake Grand Theater, China
- Sanya Cultural District by ZHA
- W MACAU Hotel Studio City by ZHA
- Museo Internacional del Barroco, Mexico
- Philip and Patricia Museum of Science, USA
- The Ark; Transformation of an Old Factory
- Singapore Science Centre by ZHA
- Space Crystals (Space Museum), China
- Anji Culture and Art Center by MAD Architects
Tel: (+98 21) 26 20 55 20
Fax:(+98 21) 26 20 55 19
info@arcrealestate.ir
The Eyes of Sanxingdui, China
MAD architects unveil the design of its latest project, ‘The Eyes of Sanxingdui’ for the Sanxingdui ancient Shu cultural heritage museum. The Sanxingdui site features cultural relics 2800 to 4500 years old, including longitudinal bronze eye masks and large bronze standing figures. The project will occupy the northeast corner of the site's protected region. The result is a park which acts as an urban and cultural public space where humanity and nature, the past and the future, can converge.
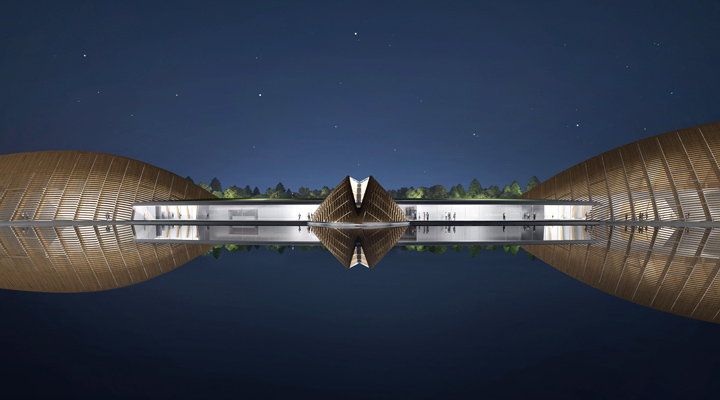
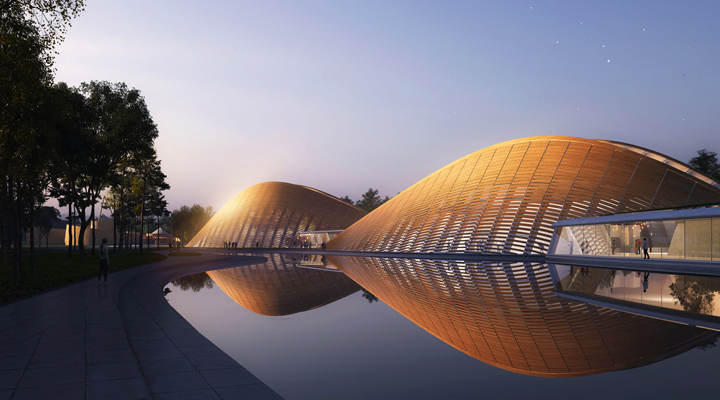
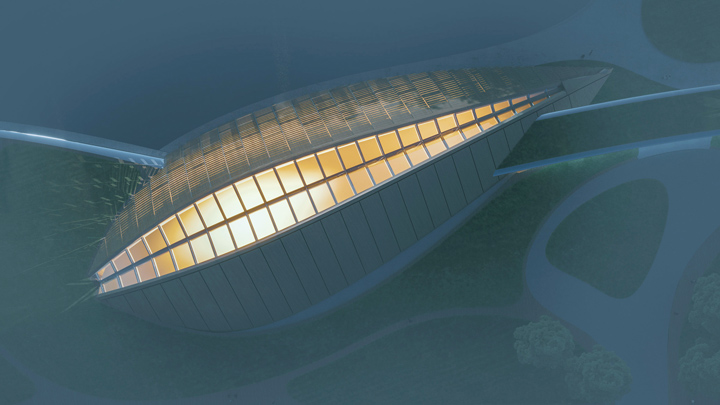
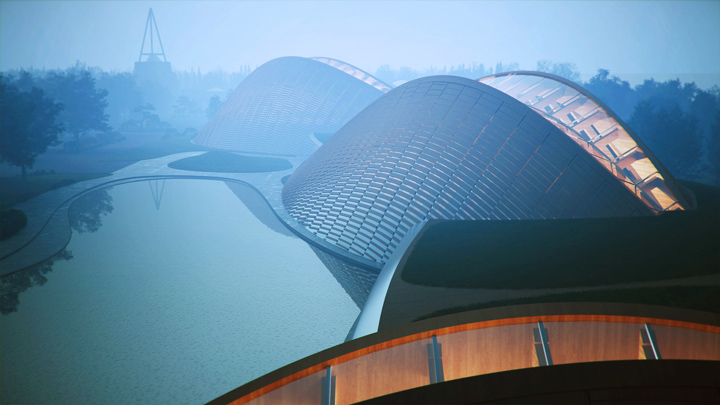
MAD’s design consists of a cluster of six curved wooden buildings. The large spans of the timber structure create open, column-free spaces, which allow for maximum flexibility in exhibition layouts. The site’s first building is a visitor center covering a floor area of 5,830 square meters. Extending westwards, five buildings of various scales form the new museum. In total, the new museum covers an area of about 30,000 square meters, with a construction area of 28,650 square meters.
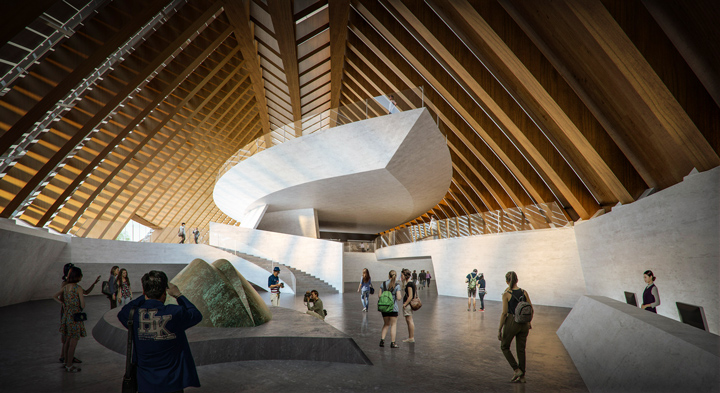
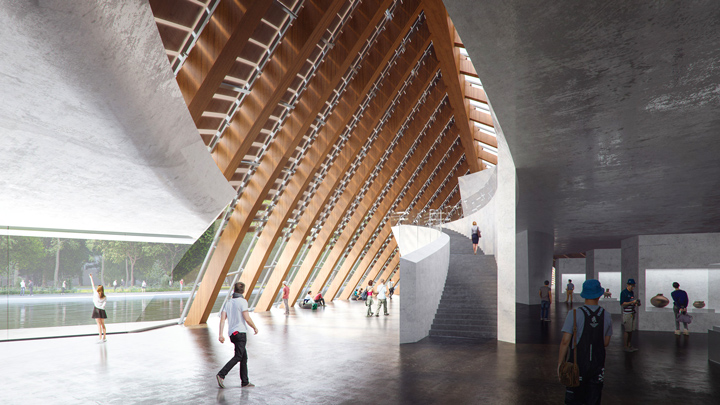
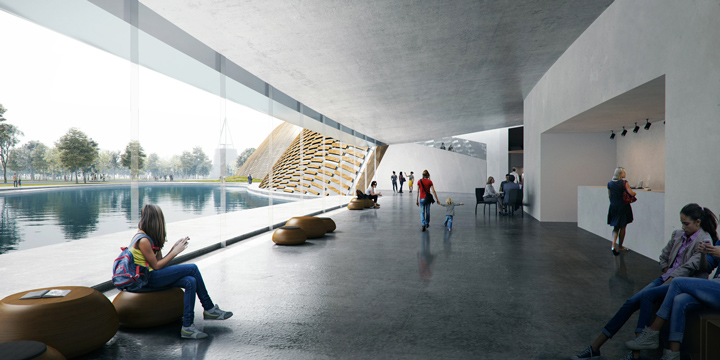
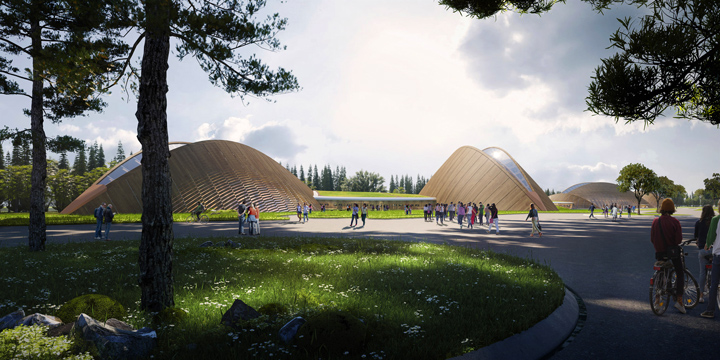
From their arrival at the reception area, visitors proceed to a viewing hall presenting an introduction to the culture of Sanxingdui. An underground corridor leads to the exhibition halls, connected through a glass corridor running along the complex. After exiting the museum, visitors can continue their journey across a preserved boulevard towards the Digital Experience Hall, the Cultural Relics Conservation and Restoration Exhibition Center, and the Study Hall.
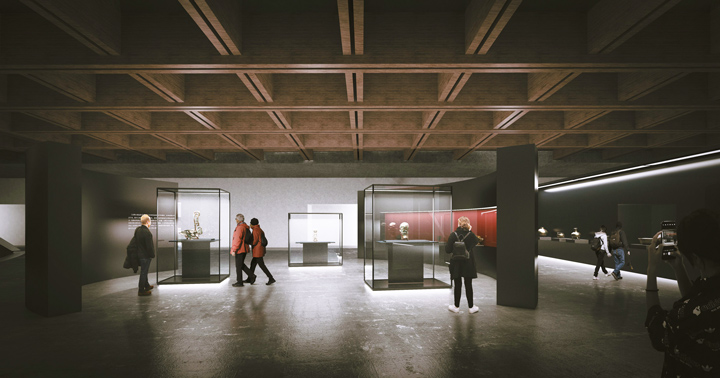
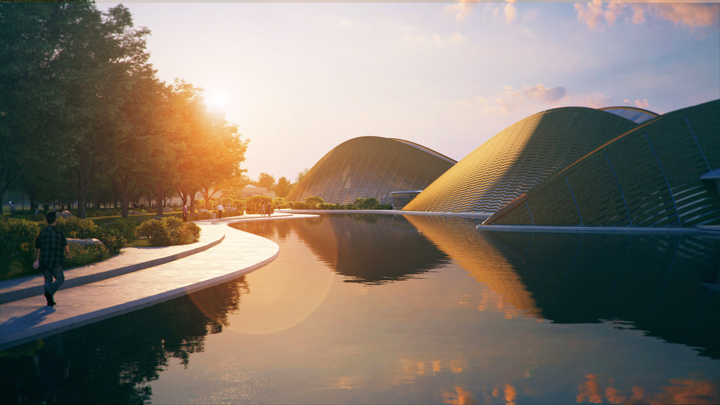
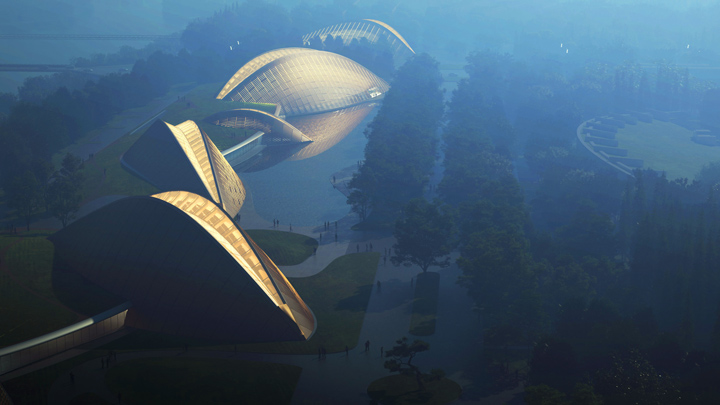
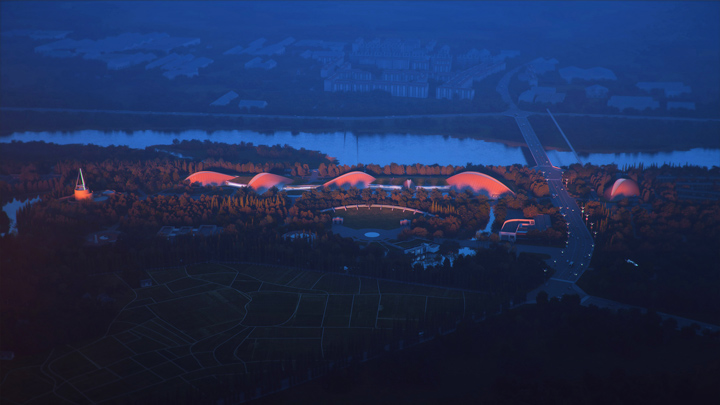
References:

