Latest News
- Masaryčka Building (Renew), Prague
- Golden Sands Lake Grand Theater, China
- Sanya Cultural District by ZHA
- W MACAU Hotel Studio City by ZHA
- Museo Internacional del Barroco, Mexico
- Philip and Patricia Museum of Science, USA
- The Ark; Transformation of an Old Factory
- Singapore Science Centre by ZHA
- Space Crystals (Space Museum), China
- Anji Culture and Art Center by MAD Architects
Tel: (+98 21) 26 20 55 20
Fax:(+98 21) 26 20 55 19
info@arcrealestate.ir
1000 Trees Complex, China
Located in a residential area 20 minutes from central Shanghai, 1000 Trees is a mixed-use development spanning 300,000 square meters. Designed by Heatherwick Studio, 1000 Trees is conceived not only as a building but as a piece of topography and takes the form of two tree-covered mountains, populated by hundreds of columns. Instead of a typical tower and podium, the architects looked at ways to pull the landscape across the site and create a new kind of urban topography. The first phase to be completed – the western half of the site – contains shops, cafes, restaurants, new public spaces and promenades, and integrates an existing park and heritage structure.
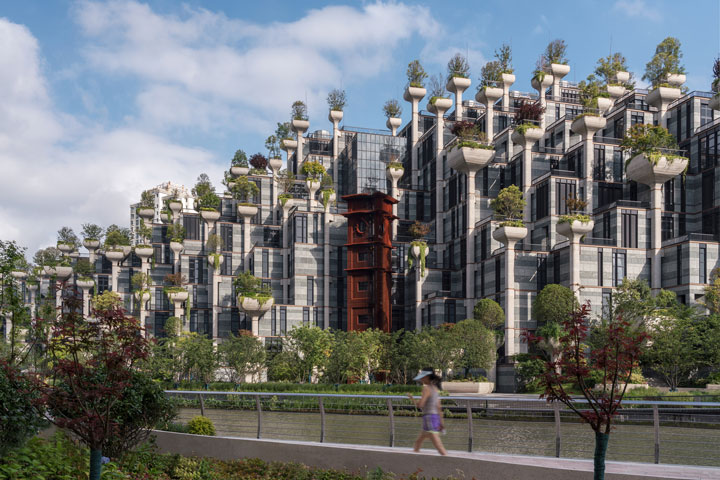
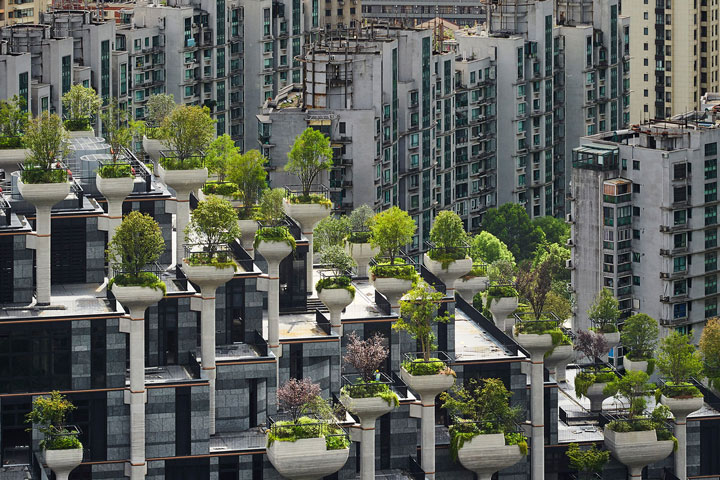
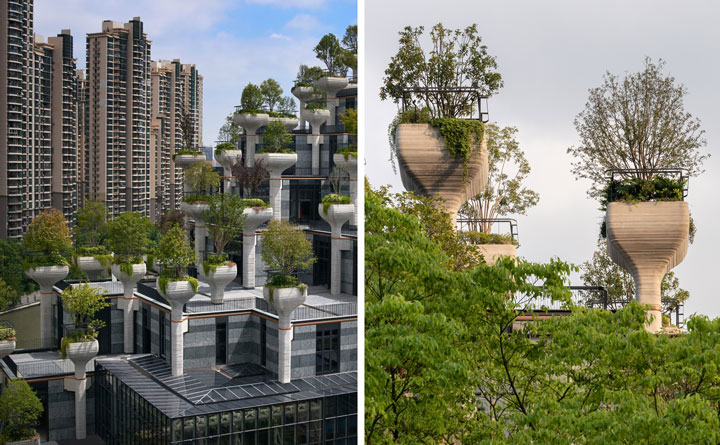
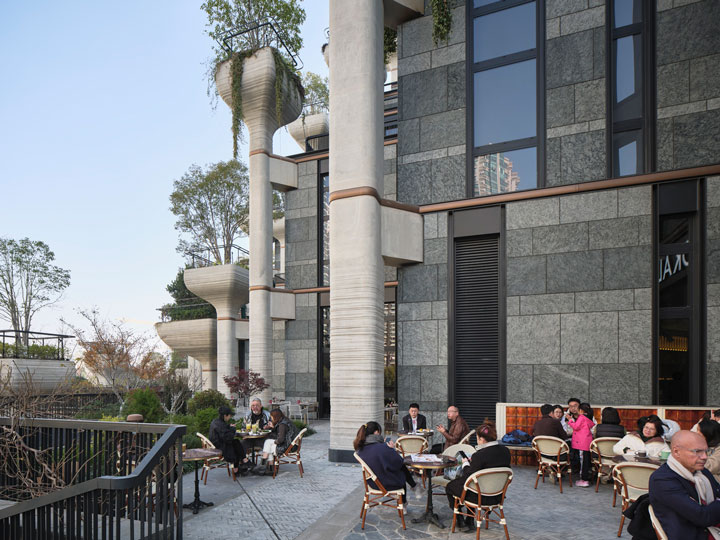
The building is based on a flexible nine-meter grid, which is rotated to allow panoramic river views from terraces. These cubic elements are imagined as ‘pixels’, which visually break down the buildings’ scale and disrupt the repetition of the surrounding wall of towers. At the summit, a glass atrium draws daylight into the heart of the retail levels. Externally, the atria are expressed as cliffs in the mountain face; just visible, the painted bold red and yellow steel structure hints that artists have been at work inside as well.
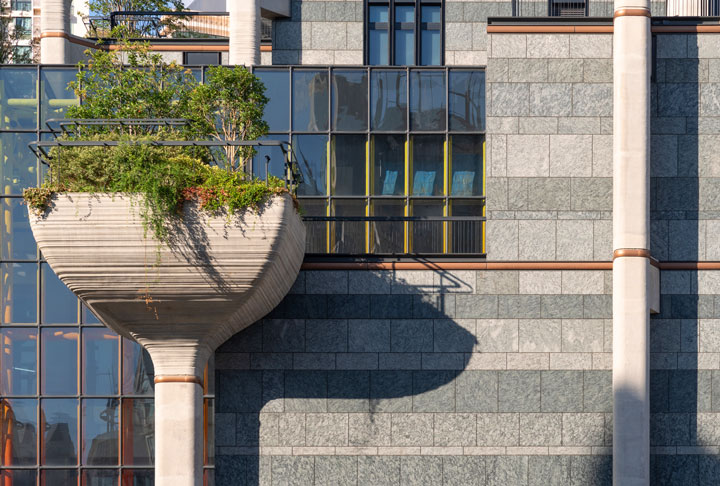
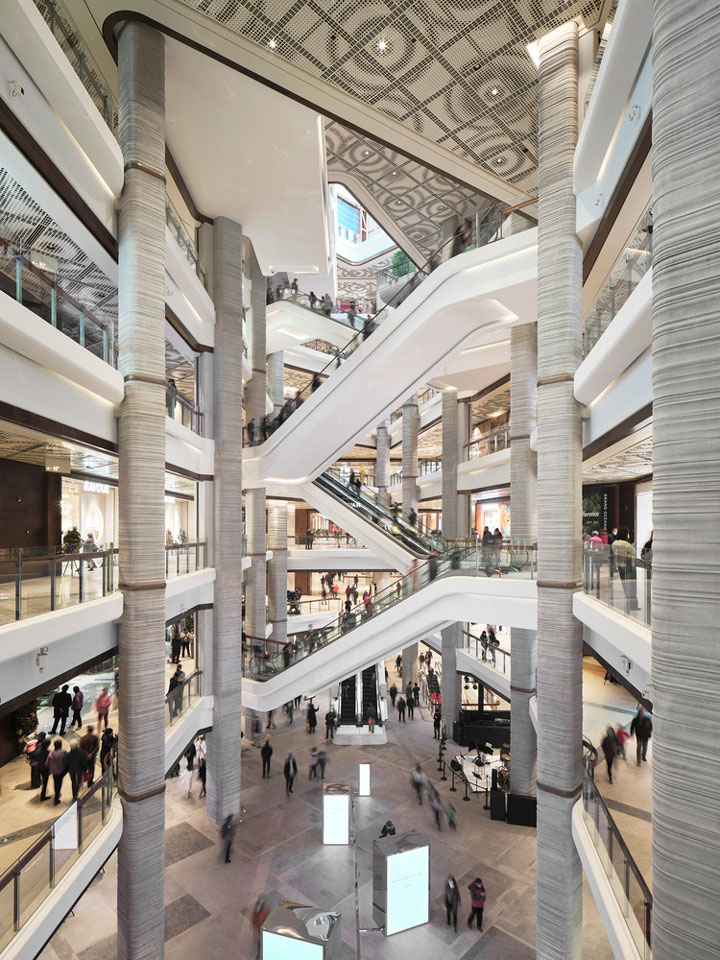
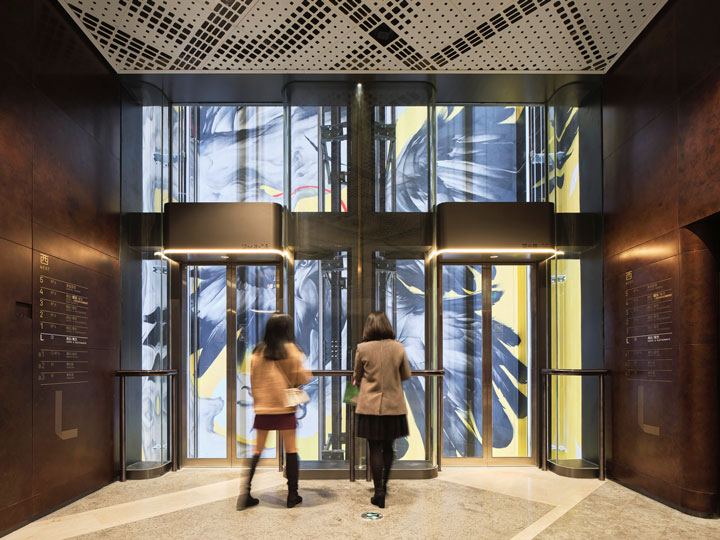
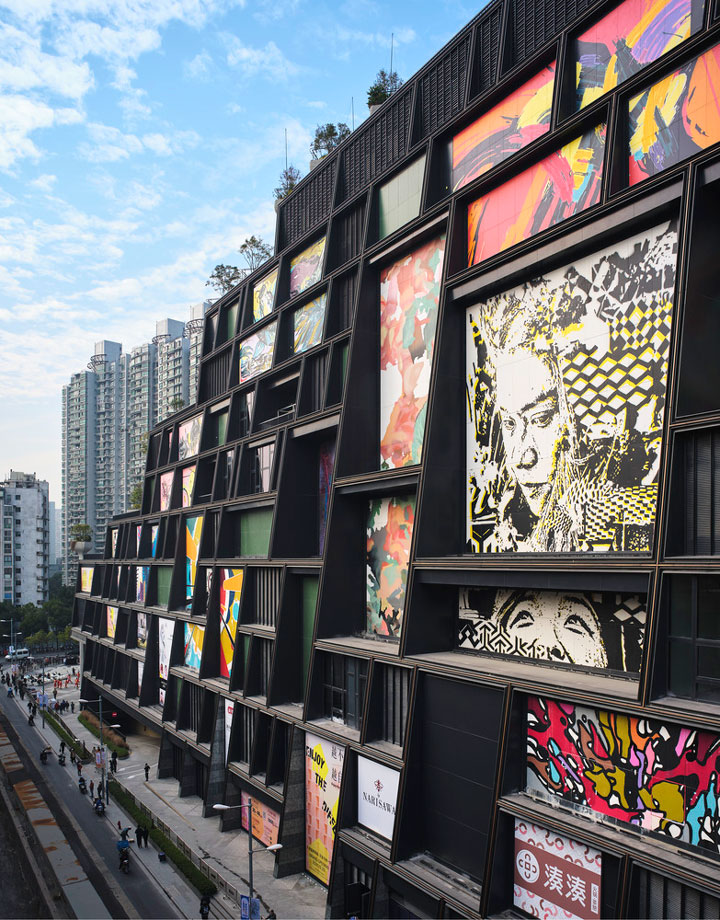
The planters contain a biodiverse mixture of shrubs, hanging plants and deciduous, evergreen, fruit and flowering trees, so that like a mountain slope, its appearance will change with the seasons. When all phases are complete, there will be more than 1,000 trees and more than 200,000 individual plants, including smaller shrubs, grasses, perennials, flowers and climbers.
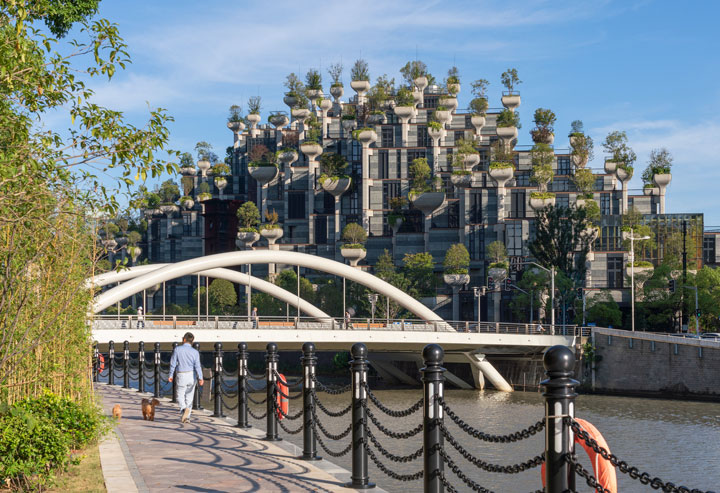
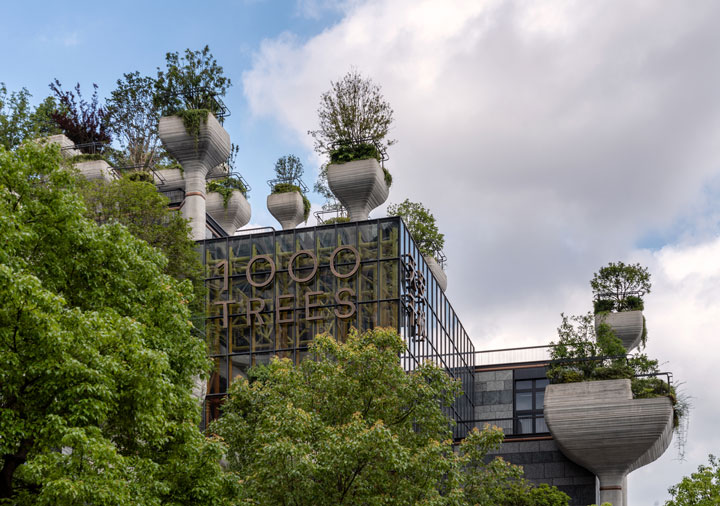
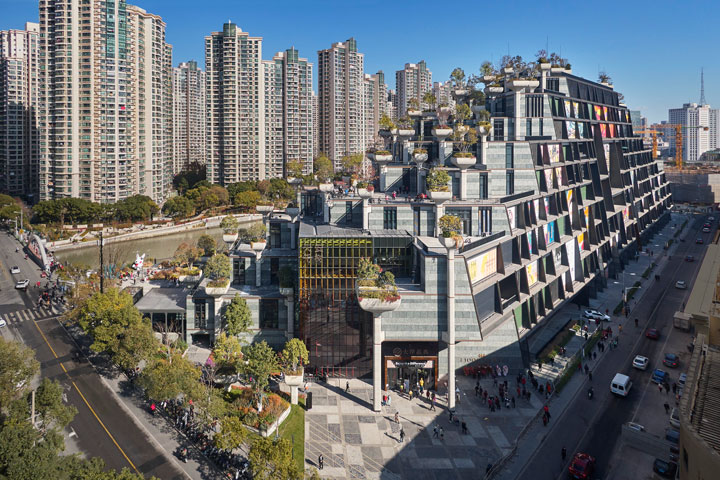
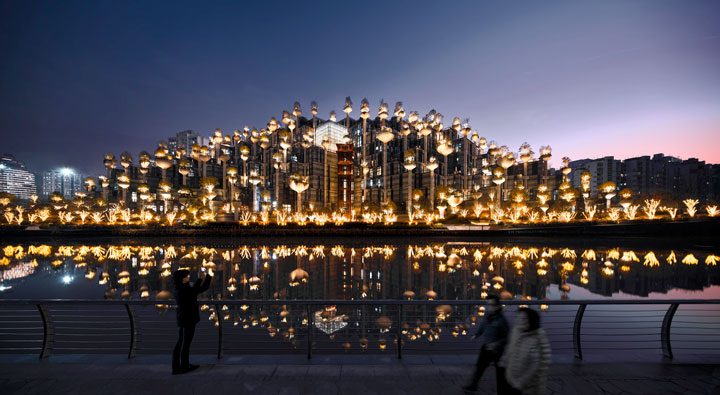
References:

