Latest News
- Masaryčka Building (Renew), Prague
- Golden Sands Lake Grand Theater, China
- Sanya Cultural District by ZHA
- W MACAU Hotel Studio City by ZHA
- Museo Internacional del Barroco, Mexico
- Philip and Patricia Museum of Science, USA
- The Ark; Transformation of an Old Factory
- Singapore Science Centre by ZHA
- Space Crystals (Space Museum), China
- Anji Culture and Art Center by MAD Architects
Tel: (+98 21) 26 20 55 20
Fax:(+98 21) 26 20 55 19
info@arcrealestate.ir
Al-Wasl Plaza, Expo 2020 Dubai
Al Wasl Plaza, designed by Adrian Smith + Gordon Gill Architecture, is an open space at the center of Expo 2020 Dubai. It combines breathtaking design, innovative technology, and an intricate domed trellis. The space will bring people of all backgrounds together to “Connect Minds,” a key ambition of the first World Expo to be held in the Middle East, Africa, and South Asia (MEASA) region. Al Wasl is the historical name for Dubai but also means “connection” in Arabic, reflecting both Dubai’s goal of bringing people together at the Expo and the plaza’s physical location at the heart of the site.
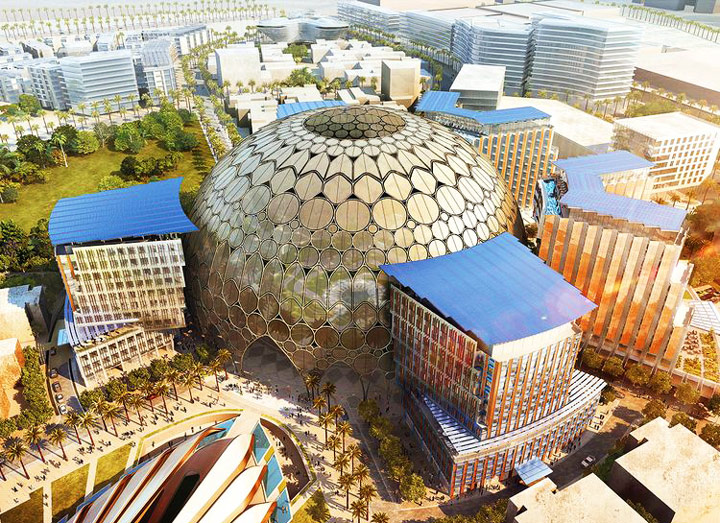
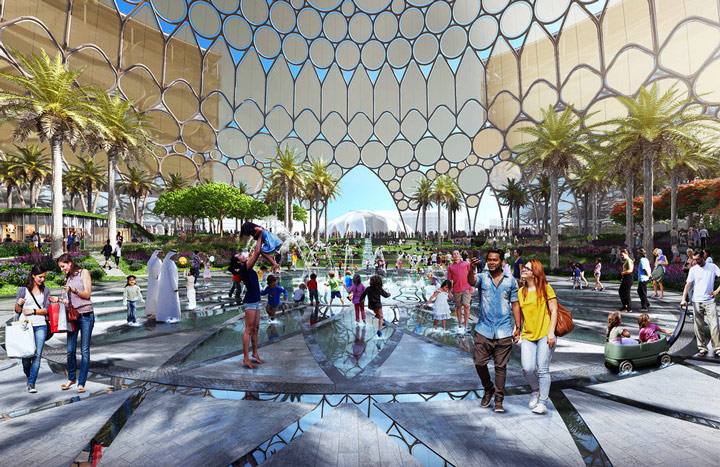
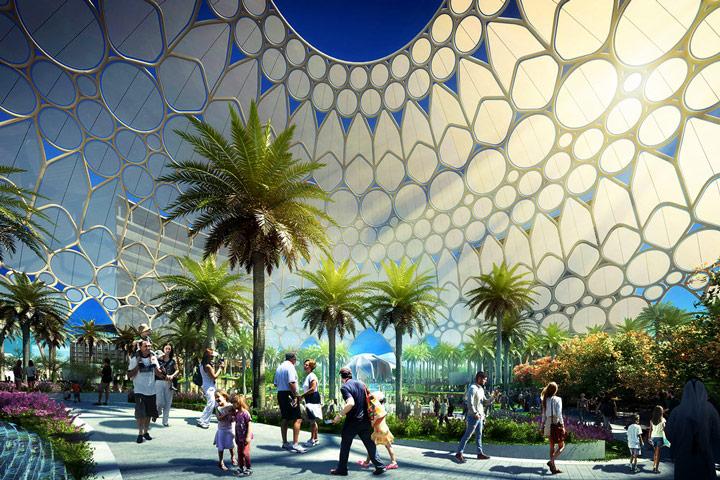
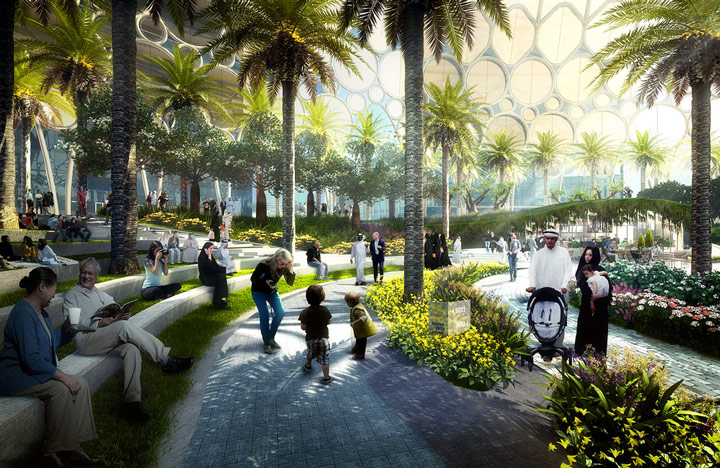

The plaza will be topped by a domed trellis that was inspired by the shape of the Expo 2020 Dubai logo and will act as an immersive 360-degree projection surface. As the dome is translucent, the projection will be visible to both those inside and out of the covered plaza and will be the world’s largest projection surface. Numerous other features in the plaza include restaurants, fountains, and parks. The design uses techniques to calibrate the temperature under the trellis with that outside, ensuring a comfortable environment. The dome is 130-metre wide, 67-metre tall and weighs more than 500 tones.
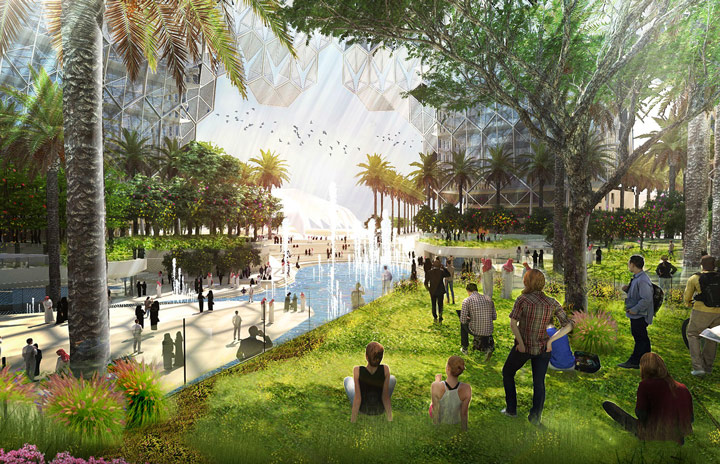
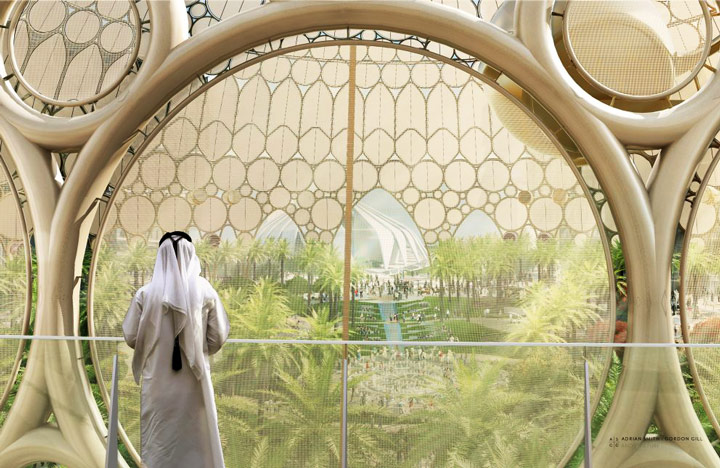
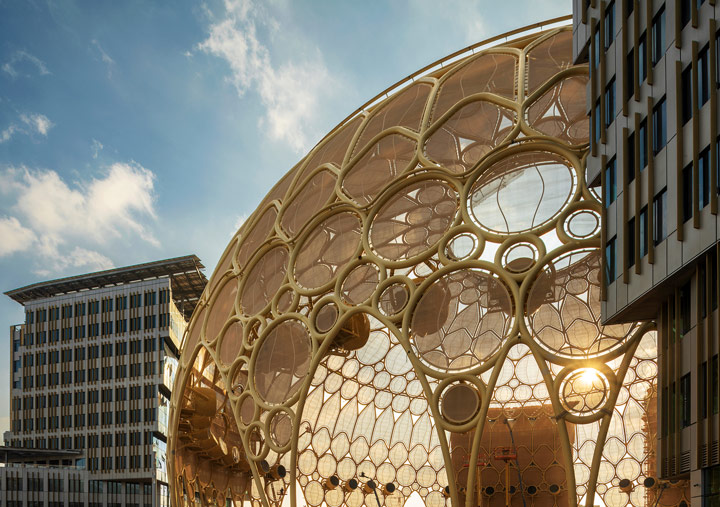
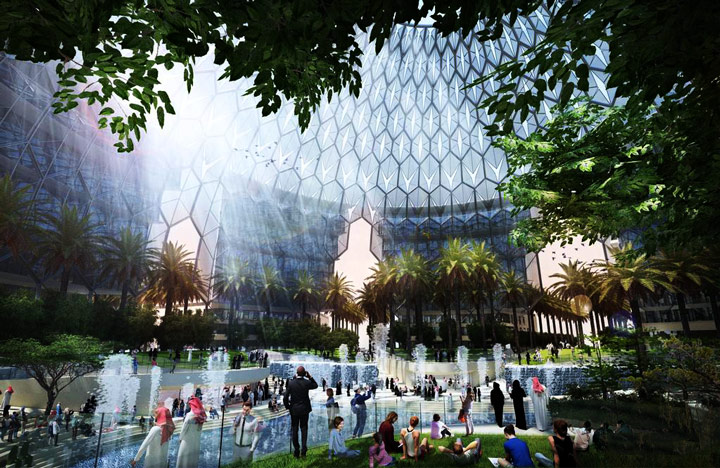

After the Expo completes in 2021, the plaza will continue to play a central role – literally and metaphorically – in its legacy. There are plans to convert the surrounding 10-13 story buildings into hotels and other commercial uses, complementing the entire mixed-use legacy of the Expo site. Expo 2020 Dubai will open its doors on 20 October, 2020 and will end on 10 April, 2021.

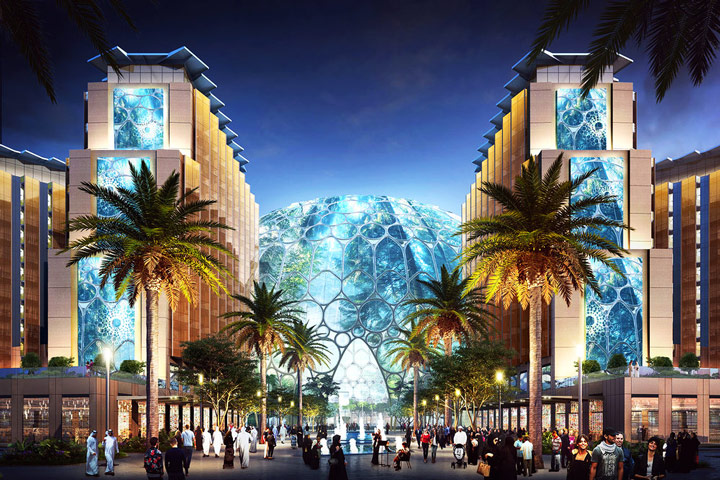
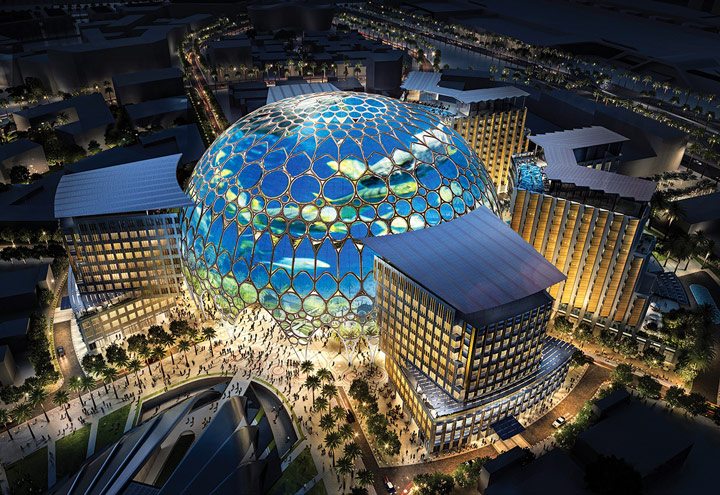

References:

