Latest News
- Masaryčka Building (Renew), Prague
- Golden Sands Lake Grand Theater, China
- Sanya Cultural District by ZHA
- W MACAU Hotel Studio City by ZHA
- Museo Internacional del Barroco, Mexico
- Philip and Patricia Museum of Science, USA
- The Ark; Transformation of an Old Factory
- Singapore Science Centre by ZHA
- Space Crystals (Space Museum), China
- Anji Culture and Art Center by MAD Architects
Tel: (+98 21) 26 20 55 20
Fax:(+98 21) 26 20 55 19
info@arcrealestate.ir
Philharmonic Concert Hall, China
The China Philharmonic Concert Hall, designed by MAD Architects, will be the orchestra’s first permanent residence. The philharmonic orchestra’s goal is to create a state-of-the-art concert hall that will serve as a cultural exchange and China’s new locus for classical music. Located in Beijing’s Central Business District, the concert hall covers a site of 11,600 sqm, and has a total floor area of 26,587 sqm. The building is surrounded by a lotus pond and lush greenery. Once inside the lobby, audience members will feel like they are entering an installation of light and space. Daylight is diffused through the translucent white curtain wall into the lucid space.
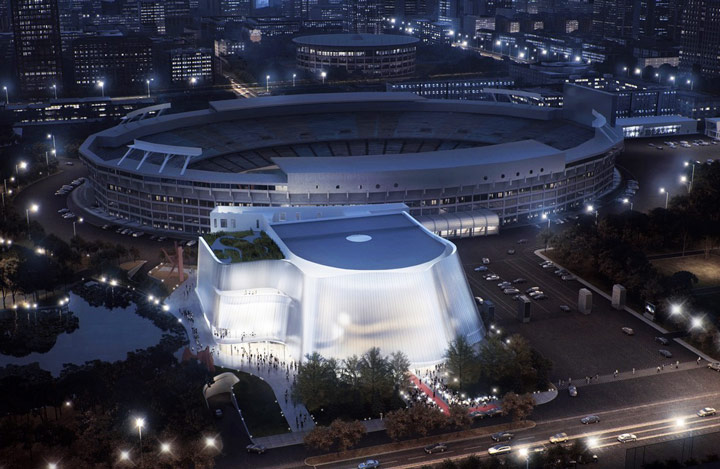
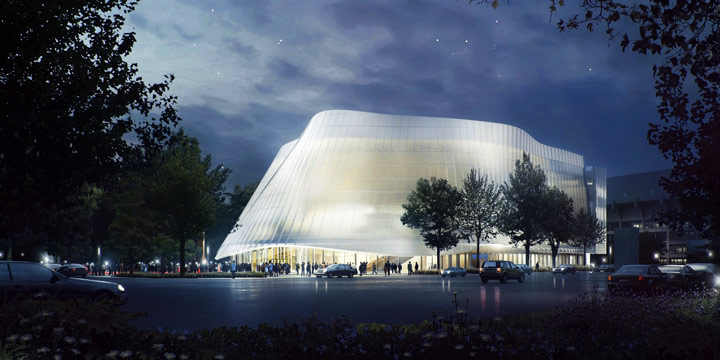
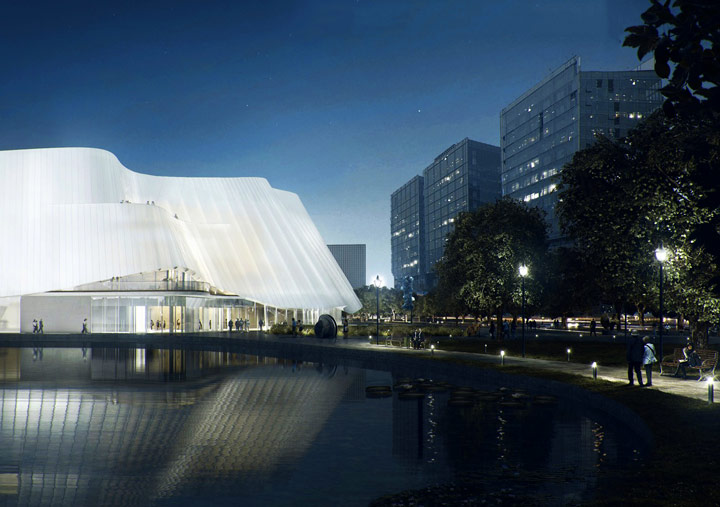
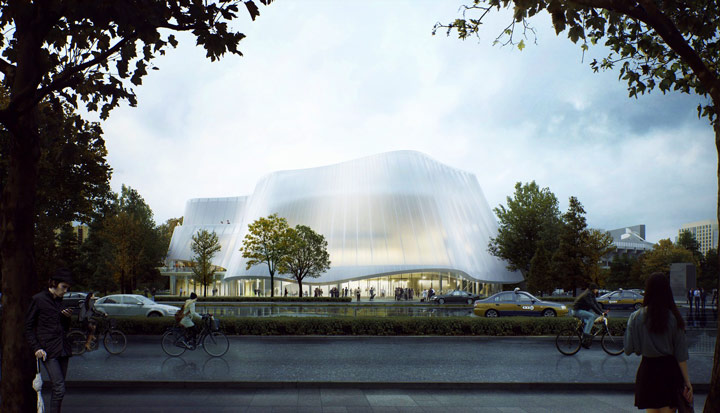
The 1,600-seat main concert hall is laid out with the seating surrounding the stage; rising up in serried rows in the manner of the sloping terraces. The white sound reflection petals on the ceiling are designed to resemble the segments of a lotus flower and the natural light coming from above will make audience members feel as if they are in the center of a blooming flower. Lighting and visualizations can be projected onto the white petals and choreographed to match the musical performances. MAD has created an abstracted space that allows the audiences to escape from the city and retreat into various sceneries.
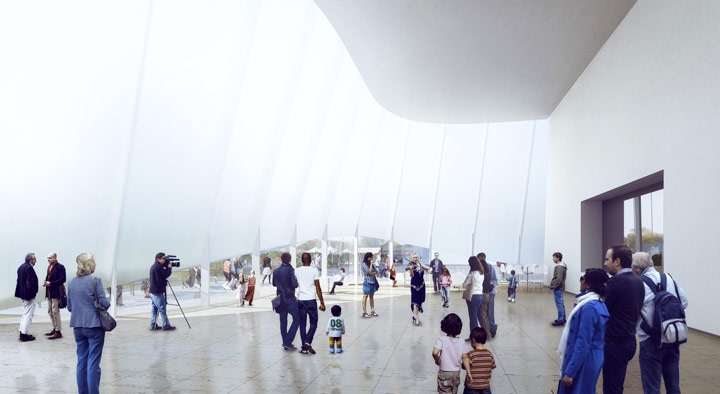
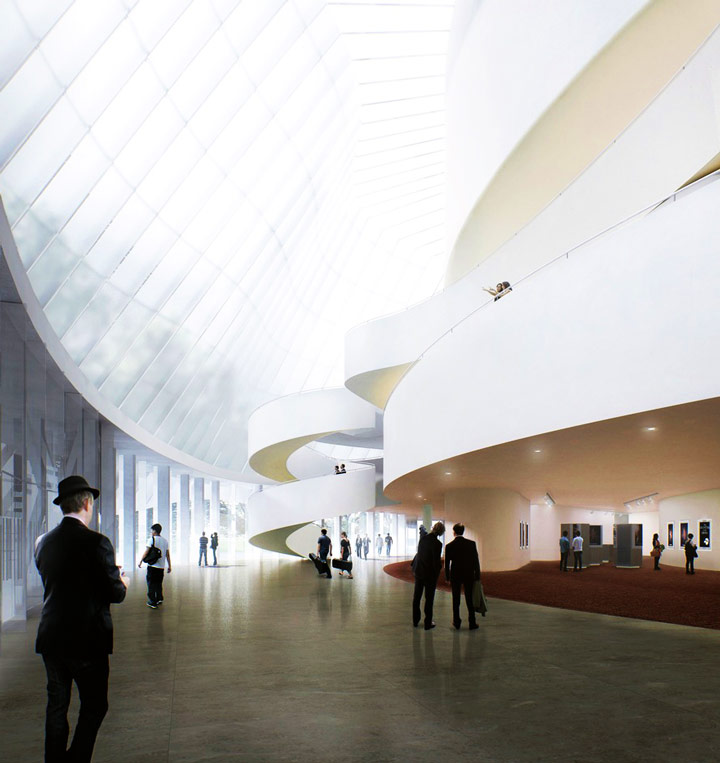
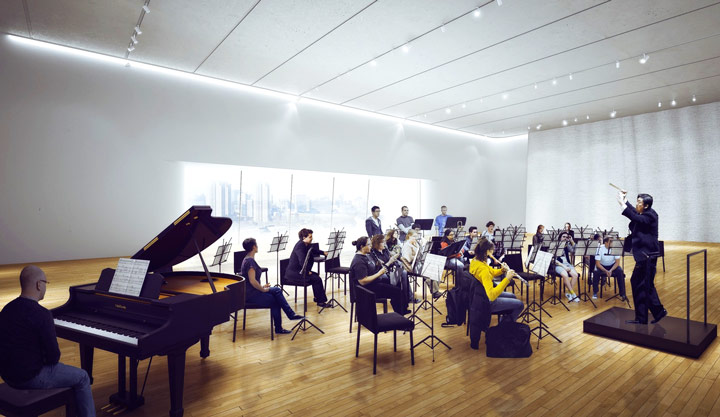
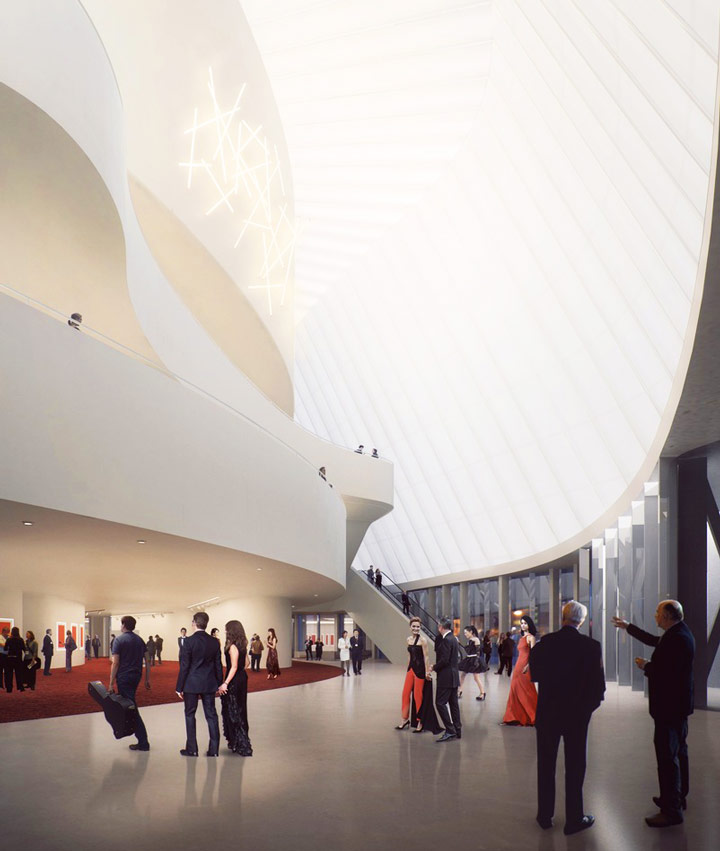
Adjacent to the lotus pond on the south side of the building is a 400-seat rehearsal hall. The interior is made of curved wooden walls designed for an optimal musical experience. The adjustable sound reflection panel behind the stage can be raised to bring natural light and views of the landscape into the space. The building also includes a professional recording studio, a library, a collection gallery, offices, rehearsal rooms, and other auxiliary function spaces.
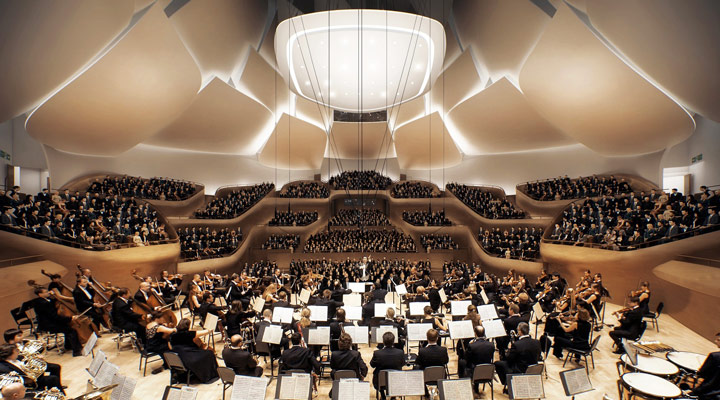

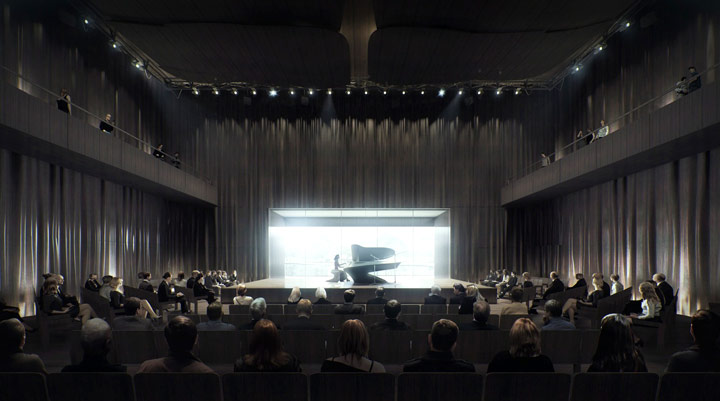
References:

