Latest News
- Masaryčka Building (Renew), Prague
- Golden Sands Lake Grand Theater, China
- Sanya Cultural District by ZHA
- W MACAU Hotel Studio City by ZHA
- Museo Internacional del Barroco, Mexico
- Philip and Patricia Museum of Science, USA
- The Ark; Transformation of an Old Factory
- Singapore Science Centre by ZHA
- Space Crystals (Space Museum), China
- Anji Culture and Art Center by MAD Architects
Tel: (+98 21) 26 20 55 20
Fax:(+98 21) 26 20 55 19
info@arcrealestate.ir
Zhuhai Jinwan Civic Art Centre by ZHA
Zaha Hadid Architects unveiled images of on-going construction works on the site of the Zhuhai Jinwan Civic Art Centre in China. Located in one of the world’s most dynamic regions, the project is set to become a hub of contemporary creativity. Zhuhai Jinwan Civic Art Centre will be built within a lake and incorporate a 1,200-seat theatre, a multifunctional 500-seat hall, a science center and an art museum.
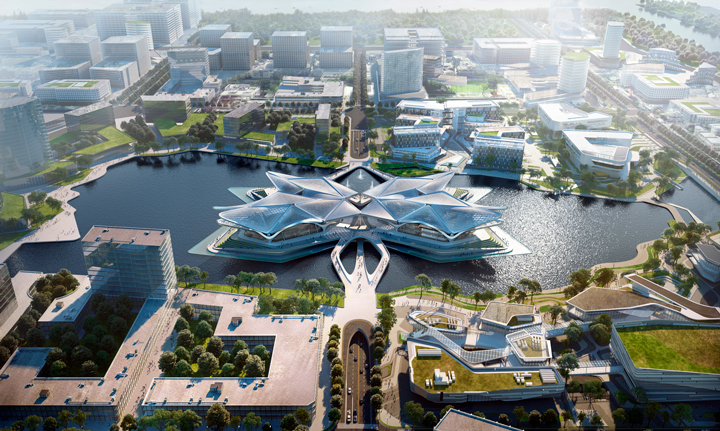
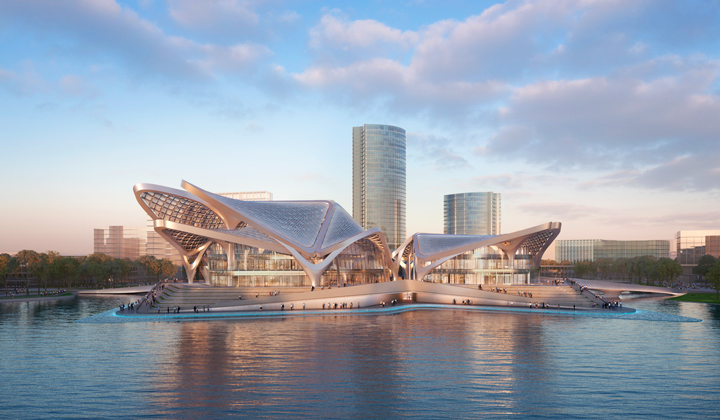
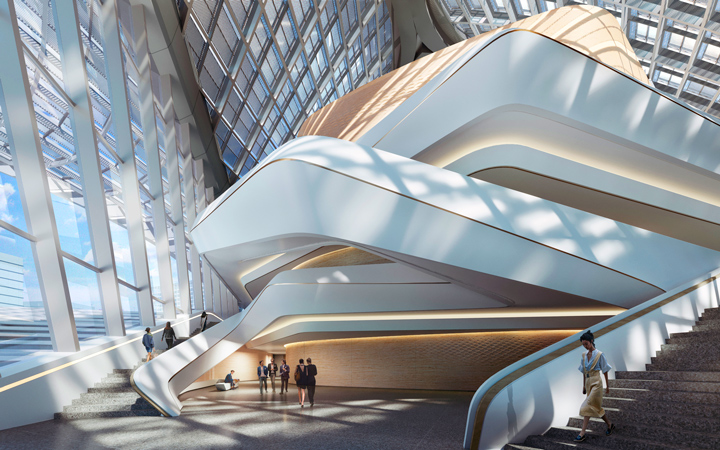
Once complete, the Zhuhai Jinwan Civic Art Centre will measure 170 meters in width and 270 meters in length, from north to south. A roofscape modeled on patterns of migratory birds will shelter the four wings of the art center. It will be divided into two large and two small wings, which will become individual venues for the theatre, multifunctional hall, science center and art museum. These four venues will be arranged symmetrically around a central plaza, which will serve as a shared, external foyer.
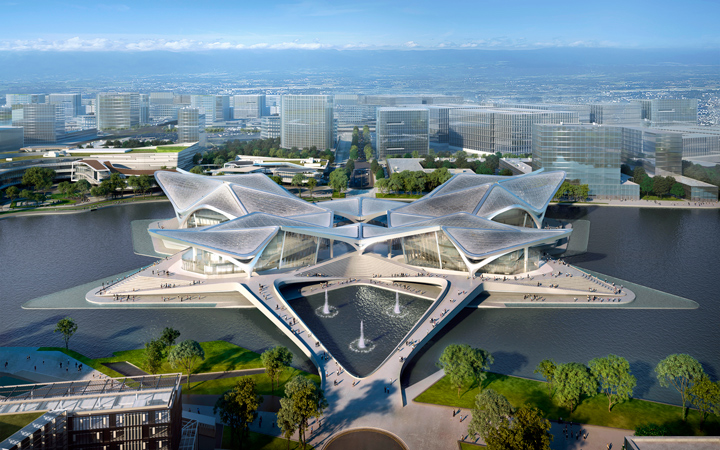
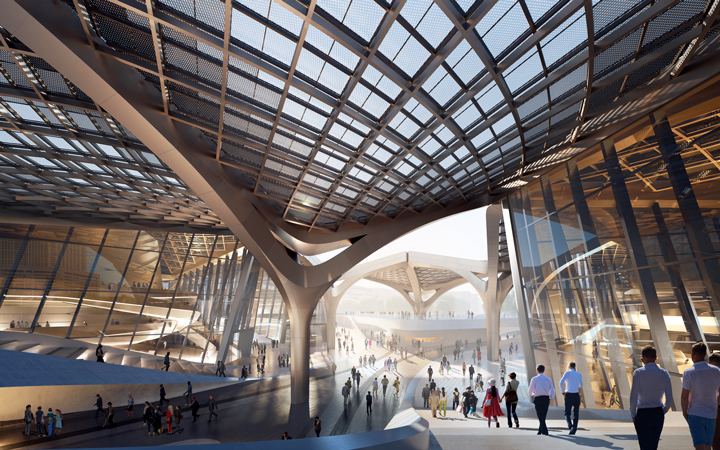
Externally, the Zhuhai Jinwan Civic Art Centre will be distinguished by its distinctive, folded roof structure, which will be composed of prefabricated, triangular panels made from perforated steel. The roof will also overhang each of the four wings, providing solar shading for their facades that will be made of double-insulated glazing.
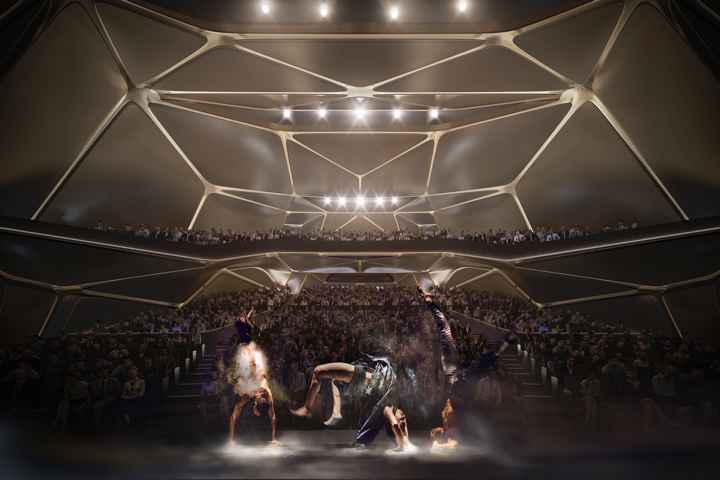
The design optimizes natural light in all public areas and enhances connectivity; creating engaging civic spaces for Zhuhai’s residents. Ramps invite visitors to the rooftop piazza where footbridges and stairs connect through a central void to each venue. An external amphitheater on the west side of the center allows for outdoor performances and activities.
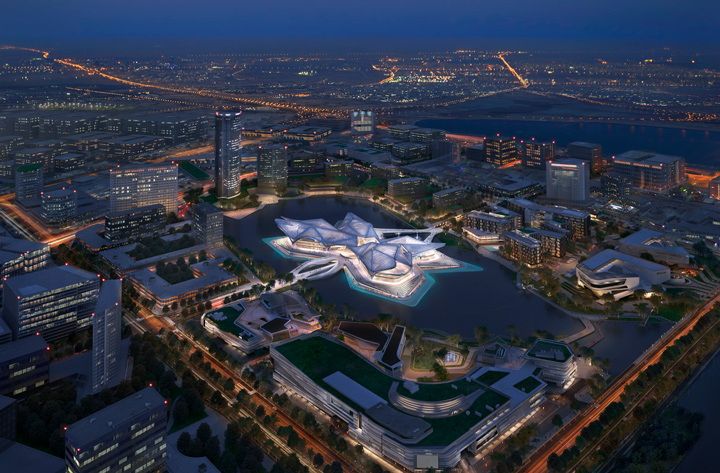
References:

