Latest News
- Masaryčka Building (Renew), Prague
- Golden Sands Lake Grand Theater, China
- Sanya Cultural District by ZHA
- W MACAU Hotel Studio City by ZHA
- Museo Internacional del Barroco, Mexico
- Philip and Patricia Museum of Science, USA
- The Ark; Transformation of an Old Factory
- Singapore Science Centre by ZHA
- Space Crystals (Space Museum), China
- Anji Culture and Art Center by MAD Architects
Tel: (+98 21) 26 20 55 20
Fax:(+98 21) 26 20 55 19
info@arcrealestate.ir
Masaryčka Building, Prague
Construction of Zaha Hadid Architects' Masaryčka building in Prague continues with the structure of the retail levels on the ground and first floors now completed. Works have begun to construct the higher floors of cantilevered offices with terraced roof gardens. Planned to open in 2023, the 28,000 sq.m Masaryčka building incorporates seven storeys within its eastern section and reaches nine storeys at its western end.
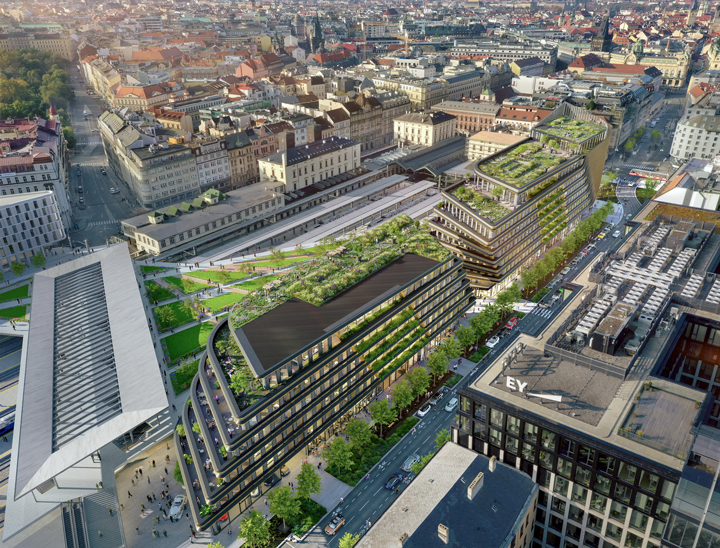
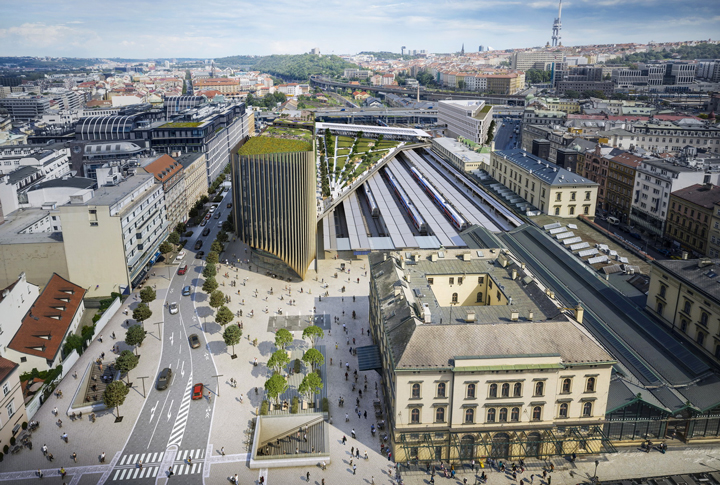
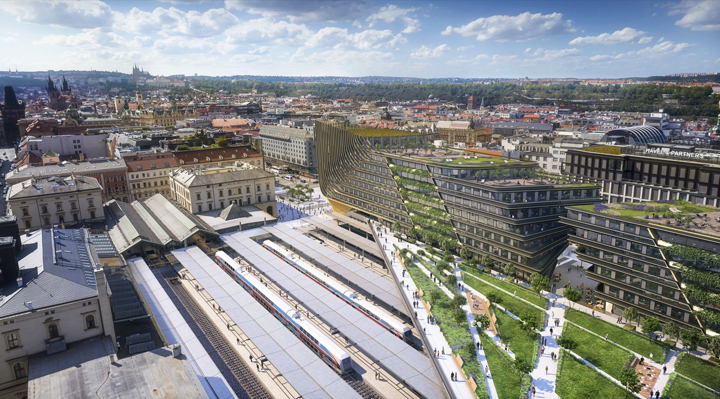
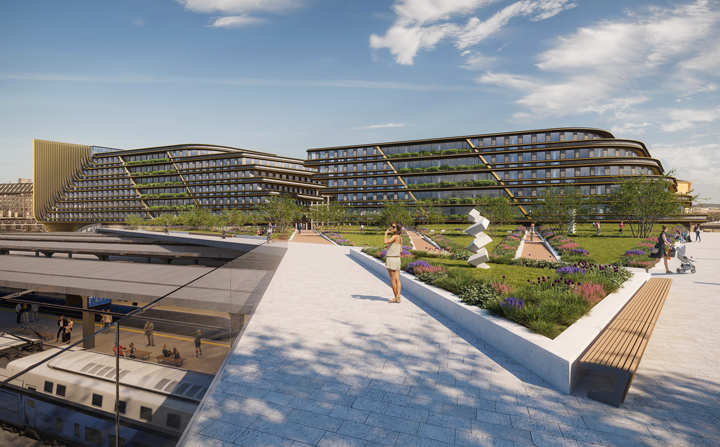
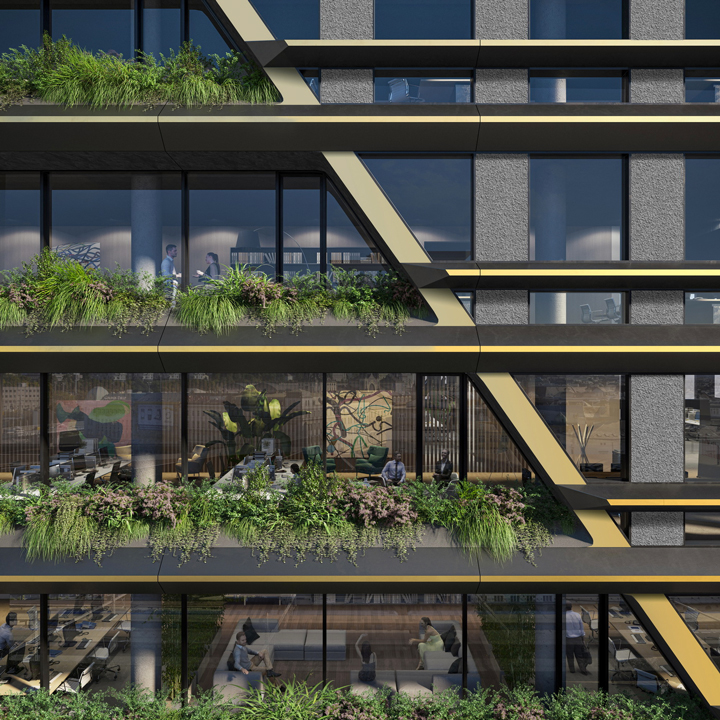
The architecture is defined by circulation routes that expand throughout the site, providing access to new civic spaces within the city's major transport hub. The design aims to provide a new pedestrian route, enhancing the circulation and accessibility to the station's platforms. This newly-introduced urban layout and its integration with the existing Czech Railways will create a new public park over the tracks that stand as a welcoming gateway to the city.
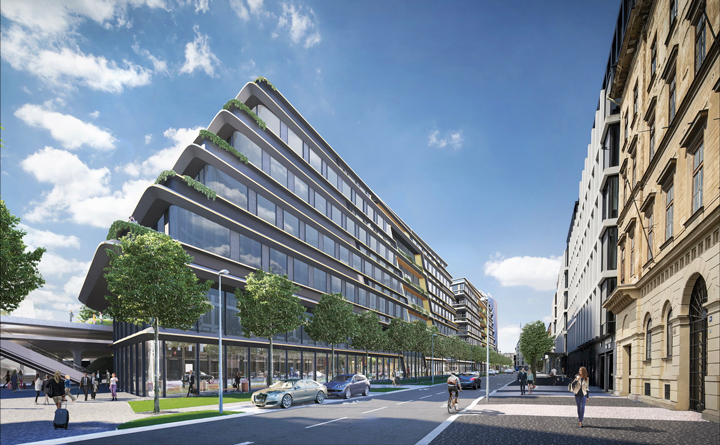

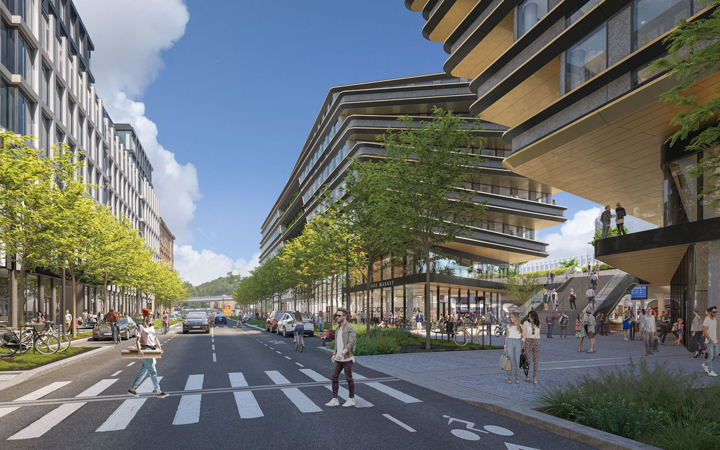
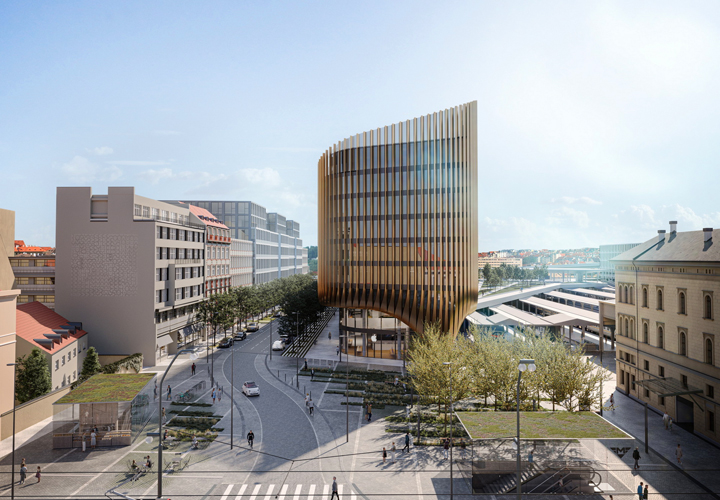
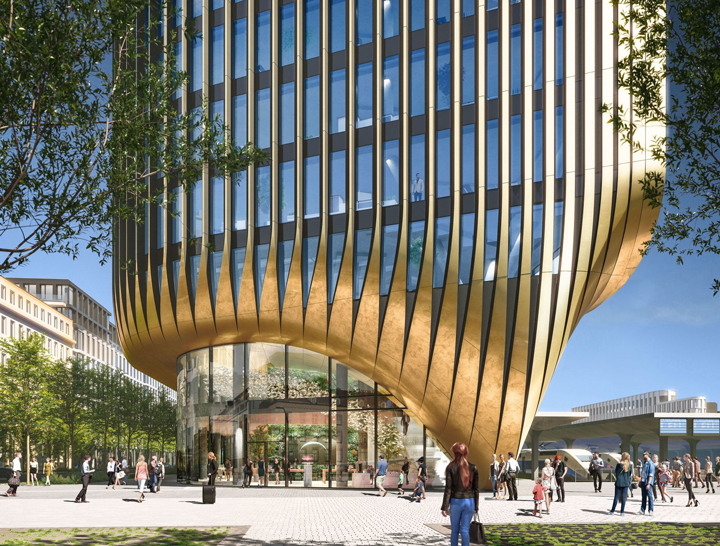
The design also incorporates roof gardens and a triple-insulated façade, ensuring an abundant flow of natural light in all work stations and communal areas. Photovoltaic panels are installed to harvest renewable energy, while smart management systems will monitor and regulate the interior environment to reduce energy consumption.
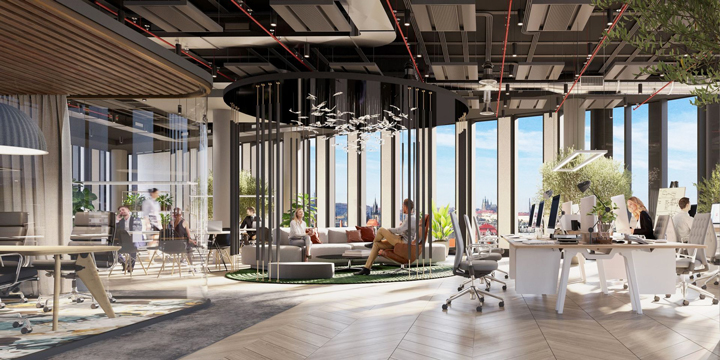
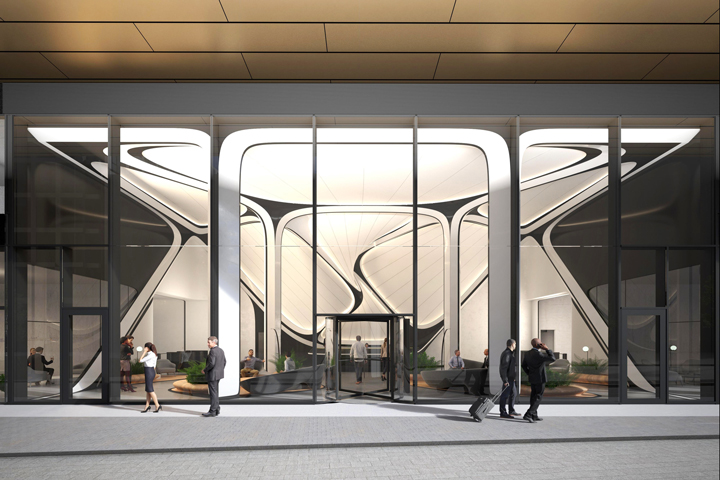
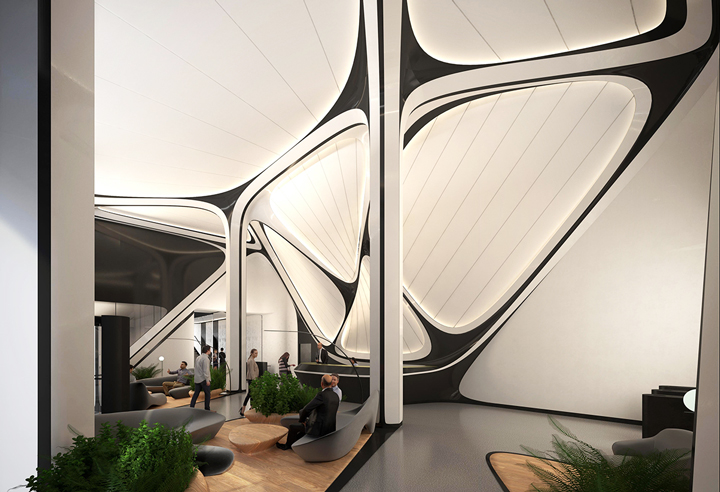
Lush trees and shrubs are planted excessively throughout the site, providing the new district with shade and natural air purification. The plants will be irrigated by rainwater collection, and the center will be supported with low-flow systems and grey-water recycling, further reducing water consumption.
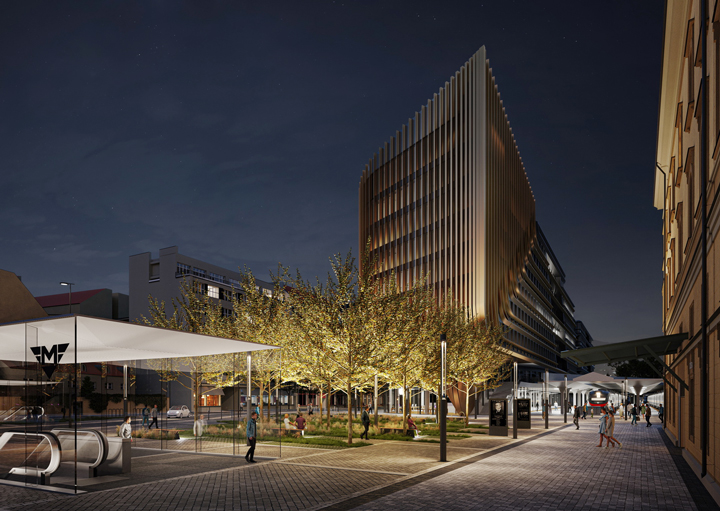
References:

