Latest News
- Masaryčka Building (Renew), Prague
- Golden Sands Lake Grand Theater, China
- Sanya Cultural District by ZHA
- W MACAU Hotel Studio City by ZHA
- Museo Internacional del Barroco, Mexico
- Philip and Patricia Museum of Science, USA
- The Ark; Transformation of an Old Factory
- Singapore Science Centre by ZHA
- Space Crystals (Space Museum), China
- Anji Culture and Art Center by MAD Architects
Tel: (+98 21) 26 20 55 20
Fax:(+98 21) 26 20 55 19
info@arcrealestate.ir
Hangzhou Xixi Green Office Complex, China
Hangzhou Xixi Green Office Complex designed by GAD Architects, is located 500 meters north of Xixi Wetland in China. The 60-meter-wide riverway traverses the east and west, and the 80-meter-wide planned landscape corridor runs through the north and south and reaches the wetland. The site is divided by cross-shaped rivers. As a large-scale park integrating office and business, the most basic entry point for this design is how to meet the reasonable functional demand while realizing a vibrant urban open space.
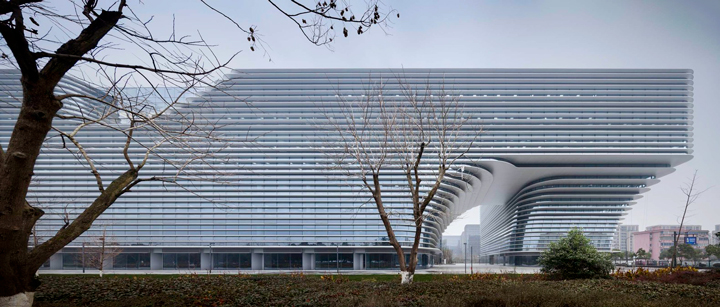
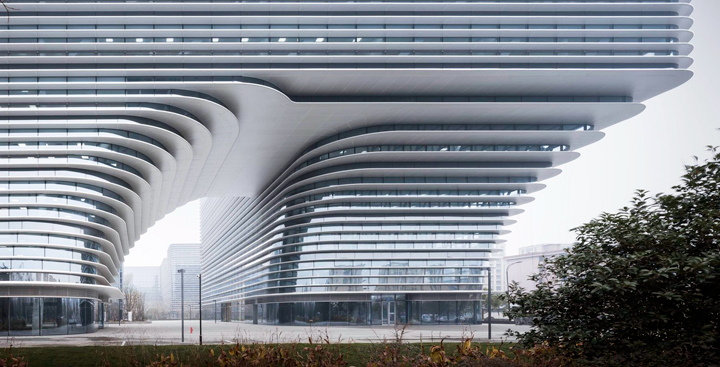
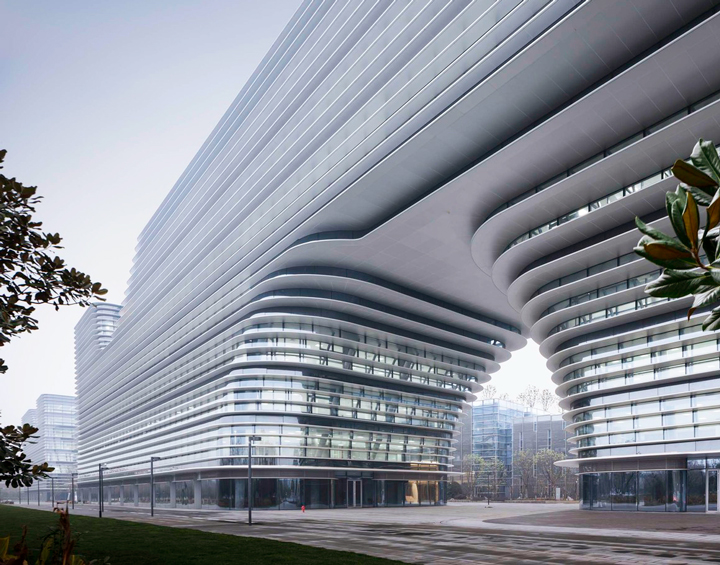
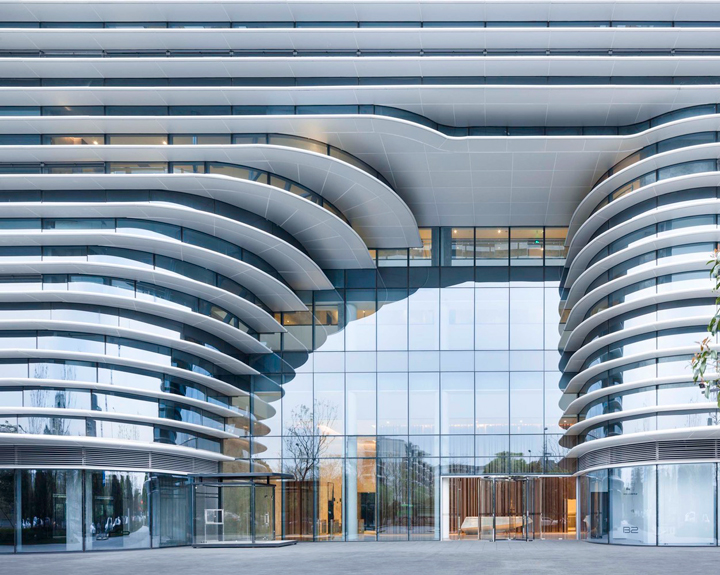
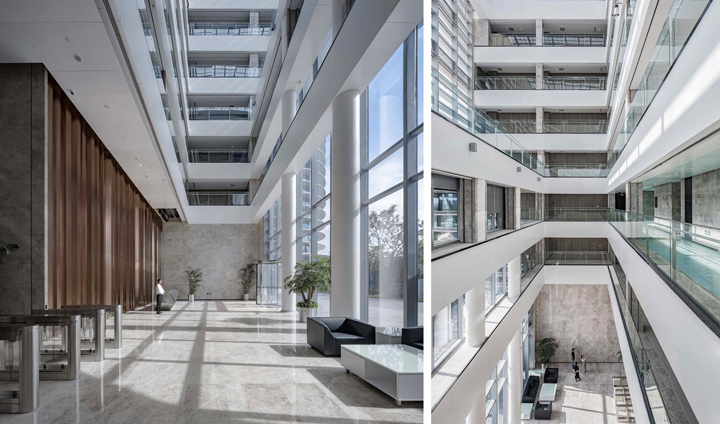
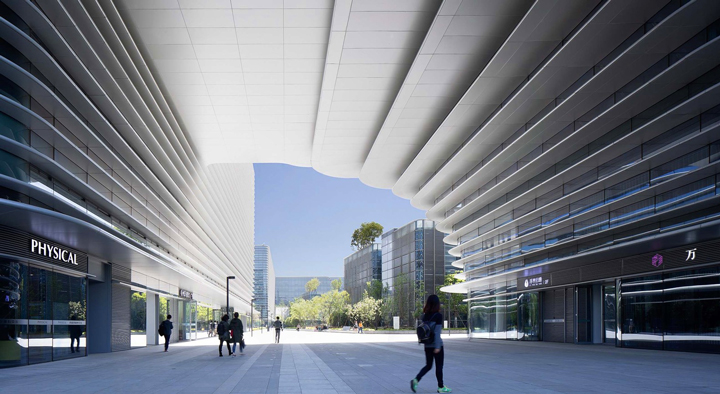
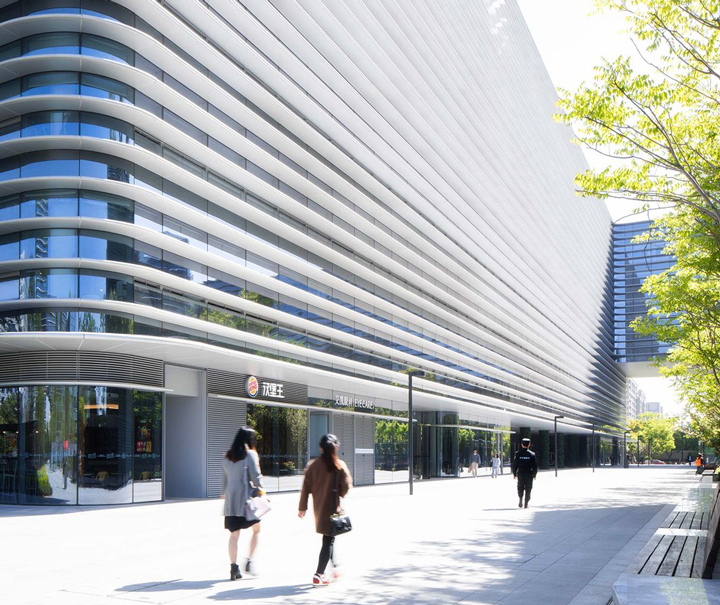
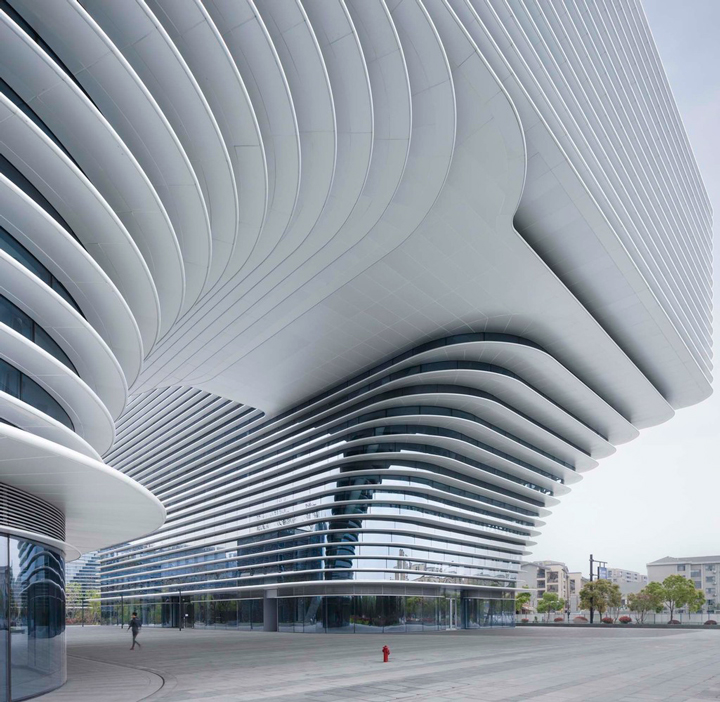
Focusing on the demand of combining “publicity” and “openness”, the following construction strategies were established: First, the mass arrangement is based on the principle of internal and external differentiation, external neatness, and internal loosening; secondly, the four interfaces facing the peripheral urban roads shall be model after the traditional Chinese courtyard image, combined with modern technical support, and adopting three “large” design methods, namely, large enclosure, large opening and large scale.
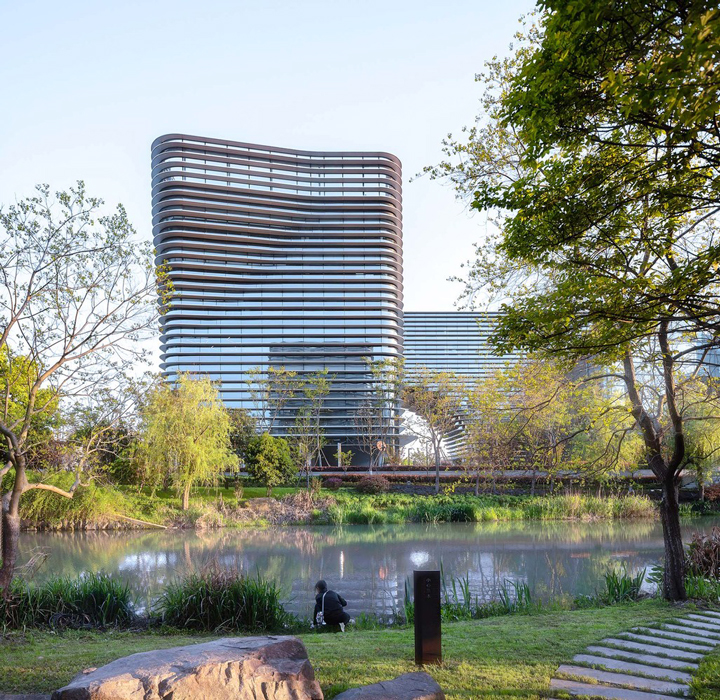
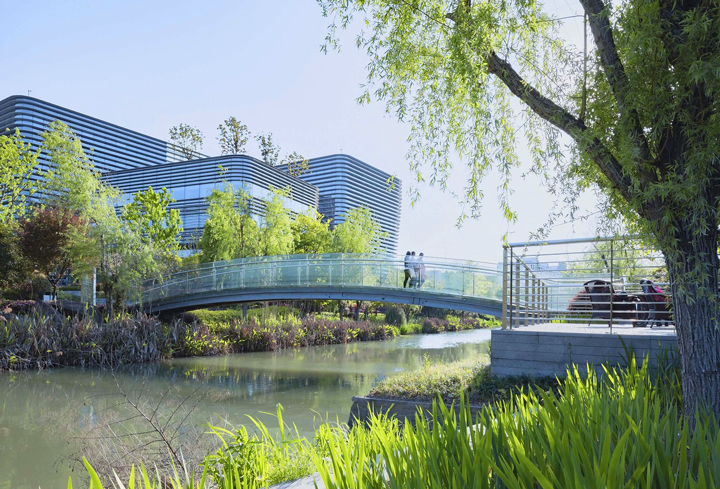
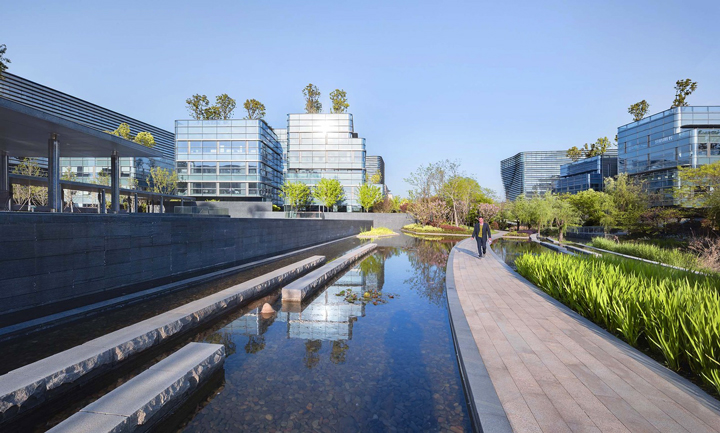
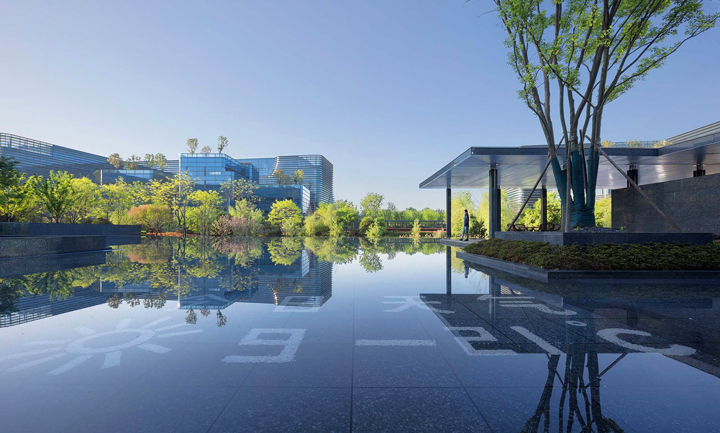
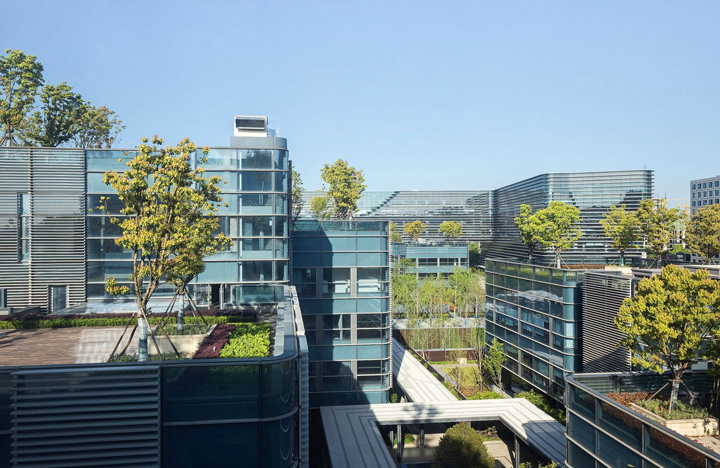
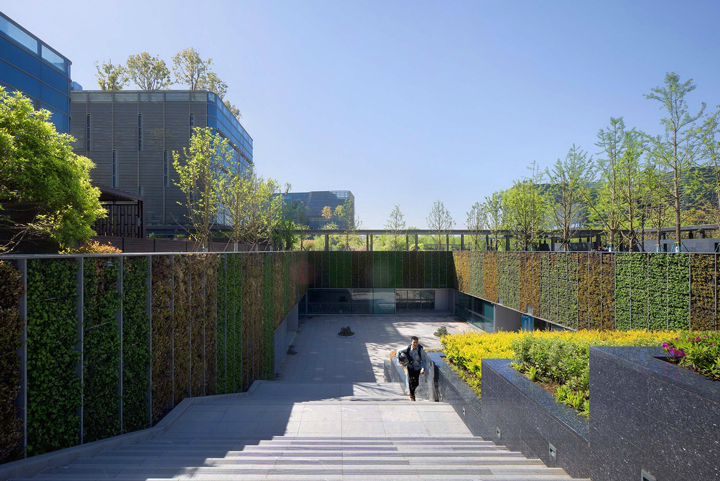
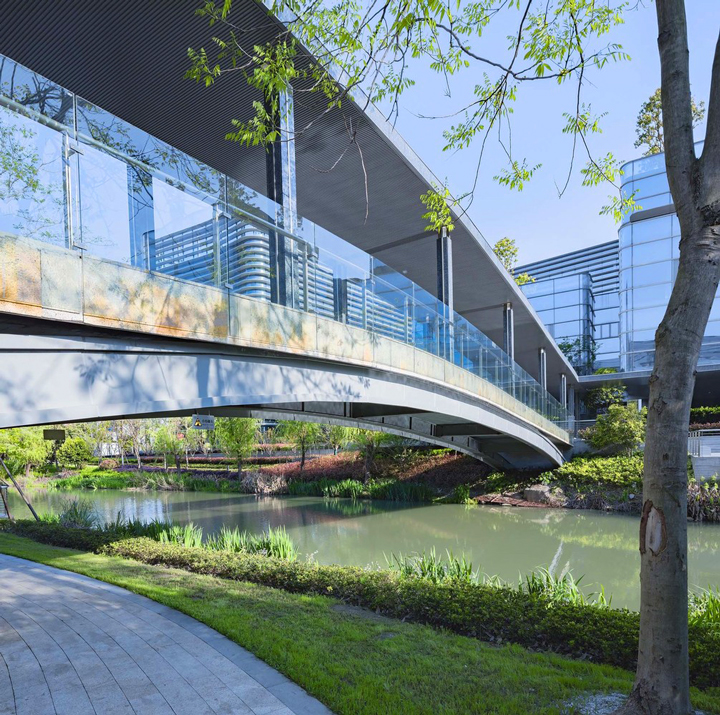
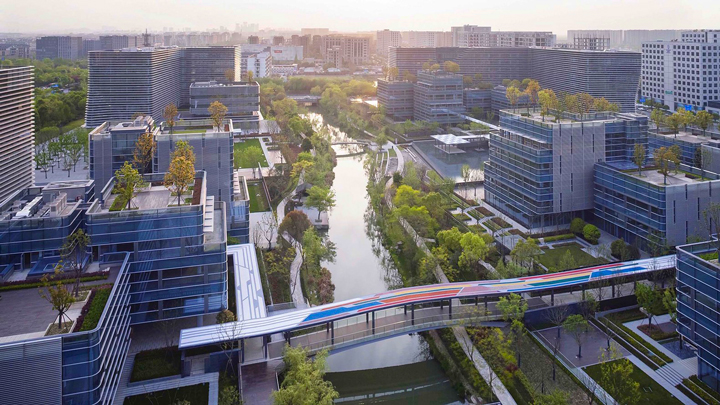
The internal mass arrangement is based on the traditional wetland settlement pattern. The three “small” design methods are used to organize the internal settlements, namely, small volume, small changes, and the small group. The landscape not only infiltrates and extends in the horizontal direction but also expands the wetland landscape in the vertical dimension using the planting roof, making the buildings a part of the landscape and finally achieving integration with the landscape.
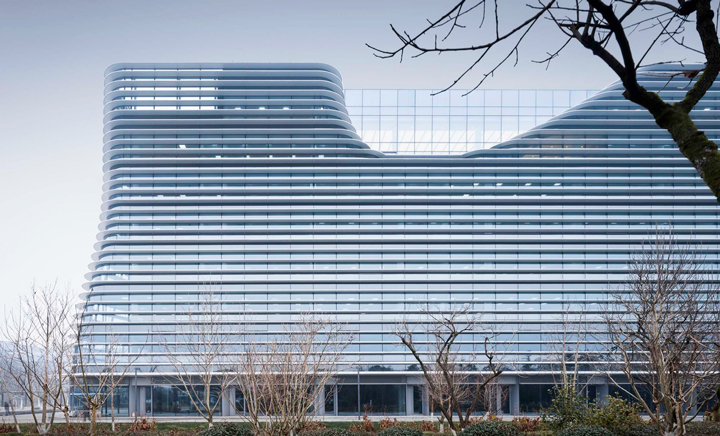
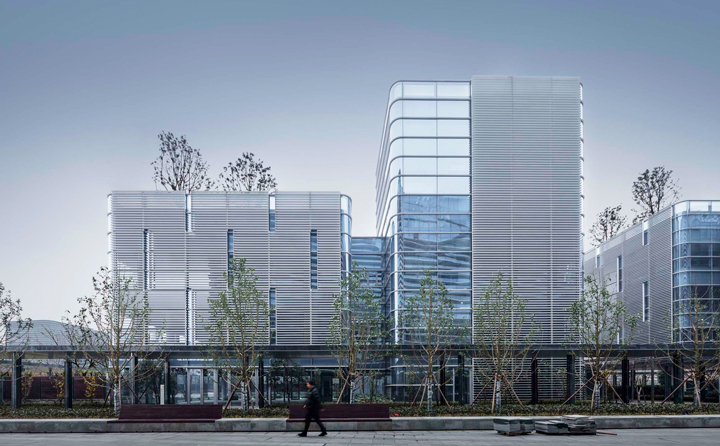
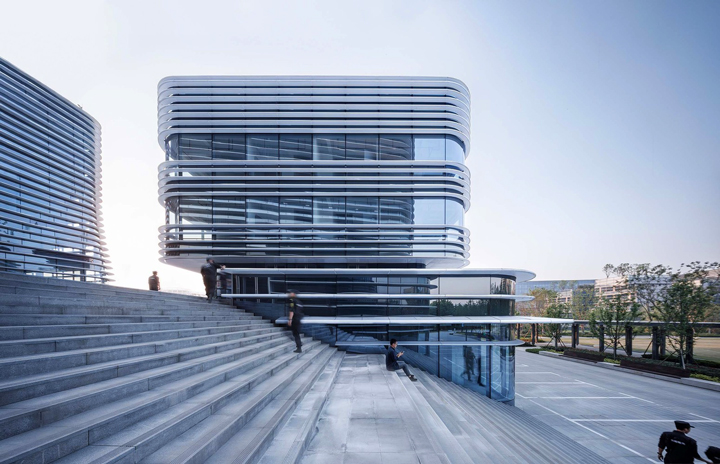
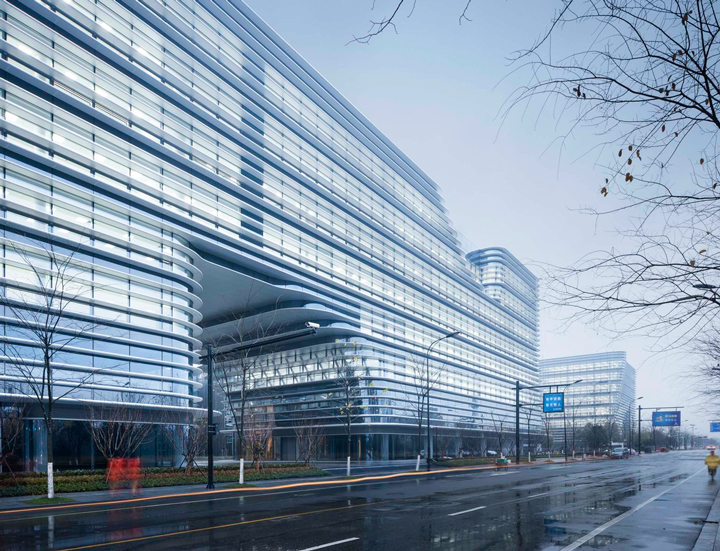
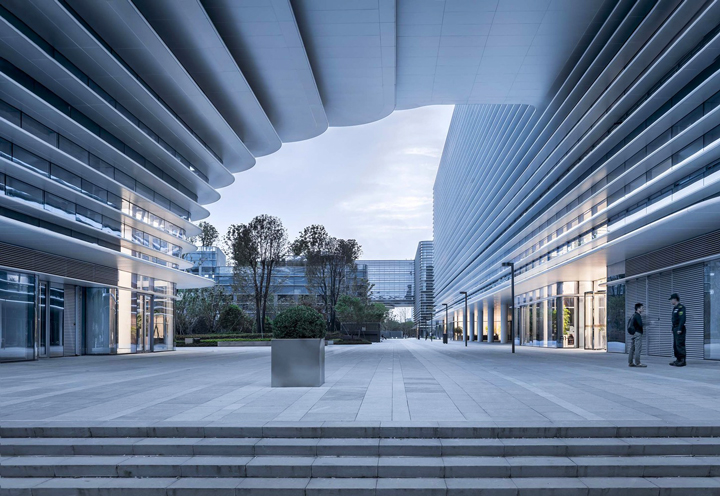
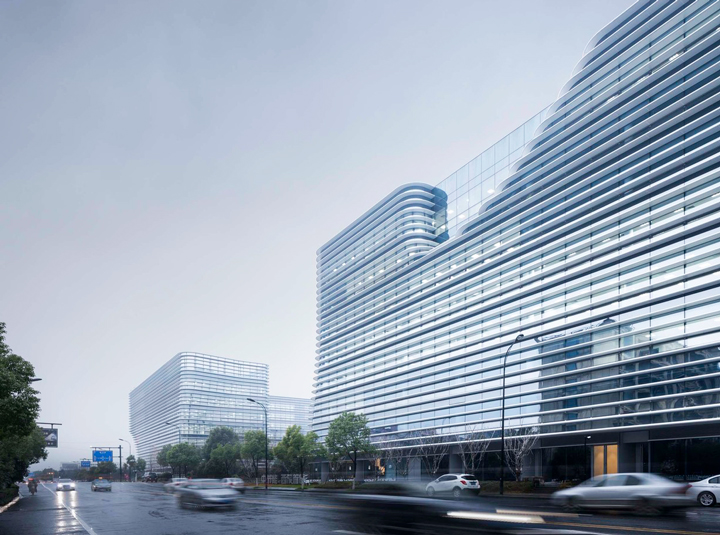
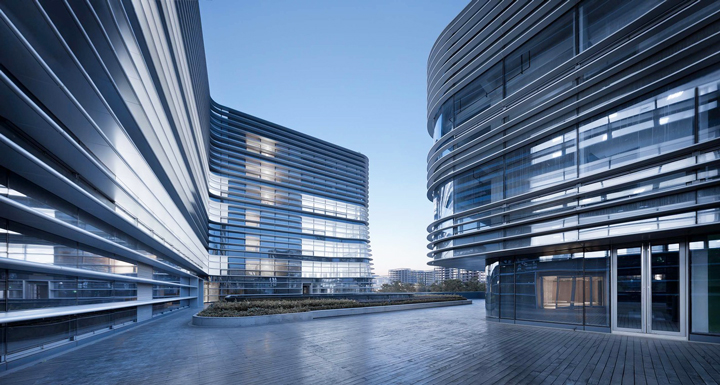
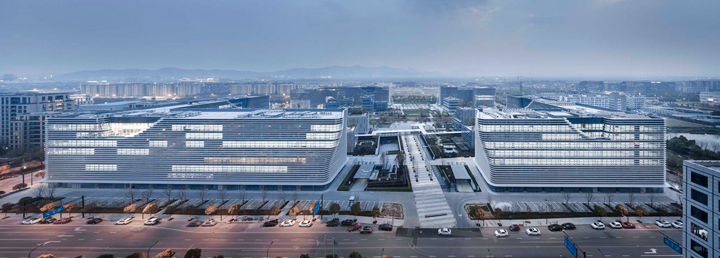
References:

