Latest News
- Masaryčka Building (Renew), Prague
- Golden Sands Lake Grand Theater, China
- Sanya Cultural District by ZHA
- W MACAU Hotel Studio City by ZHA
- Museo Internacional del Barroco, Mexico
- Philip and Patricia Museum of Science, USA
- The Ark; Transformation of an Old Factory
- Singapore Science Centre by ZHA
- Space Crystals (Space Museum), China
- Anji Culture and Art Center by MAD Architects
Tel: (+98 21) 26 20 55 20
Fax:(+98 21) 26 20 55 19
info@arcrealestate.ir
Nazarbayev Centre, Kazakhstan
The Nazarbayev Centre, designed by Foster + Partners, is the archive and library of the President of Kazakhstan located just off the central axis between the Presidential Palace and the Palace of Peace and Reconciliation. Its distinctive bowl-like form rises from the middle of a large formal landscaped garden, and is topped by a glass oculus spanning 90-metres, with views towards the Presidential Palace and gardens. The building also holds the offices of the President’s Foundation, along with public event spaces, exhibition galleries and an auditorium.
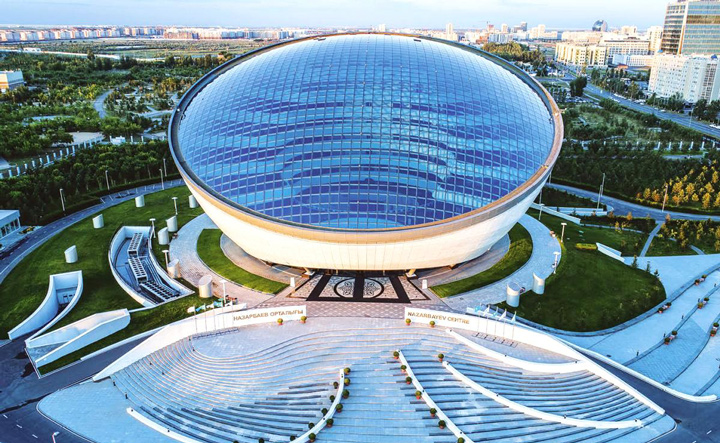
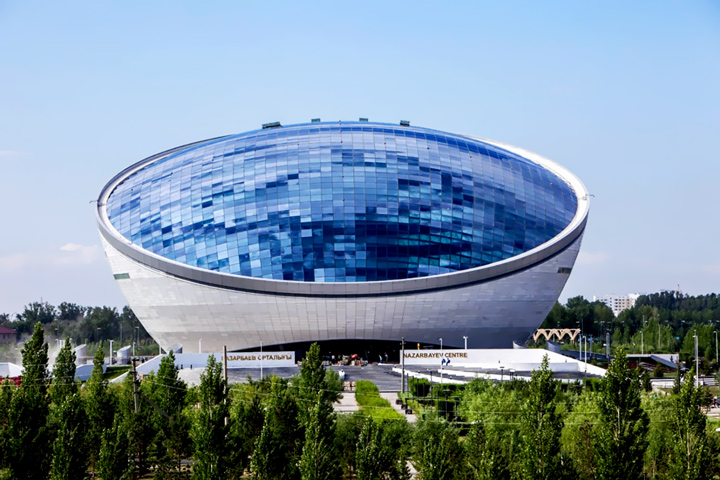
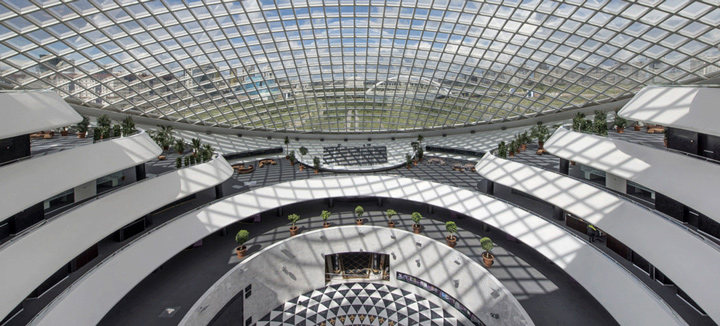
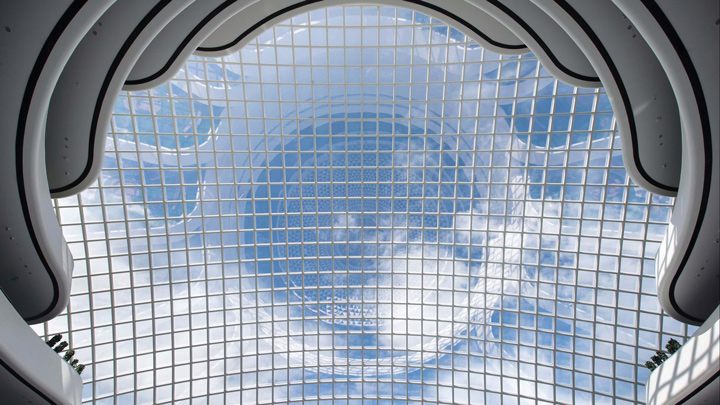
The building is orientated towards the north, directly facing the Presidential Palace, and its white marble façade is seemingly cut away to reveal a glass lens. Each piece of marble on the façade is only 15millimetres thick, to reduce the weight of the stone, which has then been laminated onto an aluminum honeycomb mesh to give it stability. The glazed roof is a shallow dome, supported by a steel frame and a steel ring beam that gives the structure its strength.

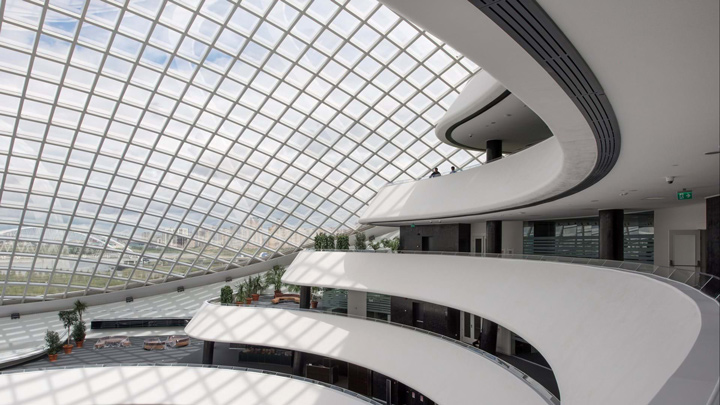
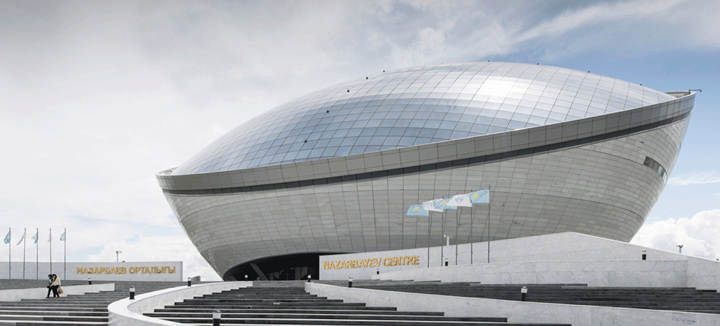
This multifunctional building has an area of over 20,000 square meters and consists of nine floors. A unique aspect of this building is the special design of the roof, which allows the diameter of the roof opening to reach 81 meters. All of the interior layout of the complex is concentrated around a central atrium 26 meters in diameter with an area of 535 square meters. Various public events with up to 500 attendees can be held here.
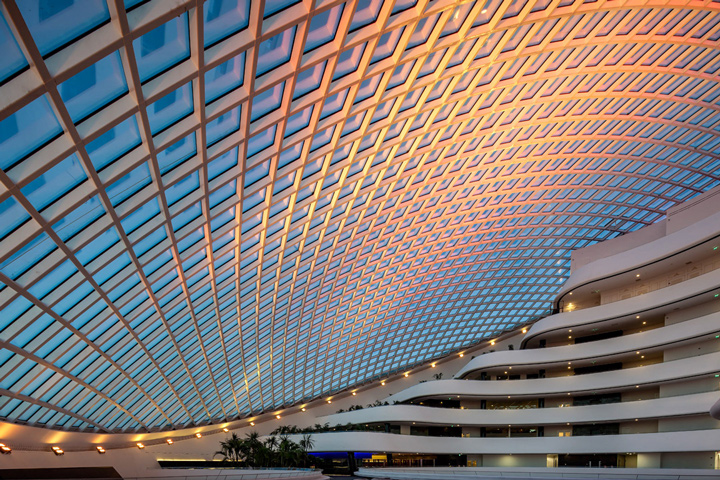
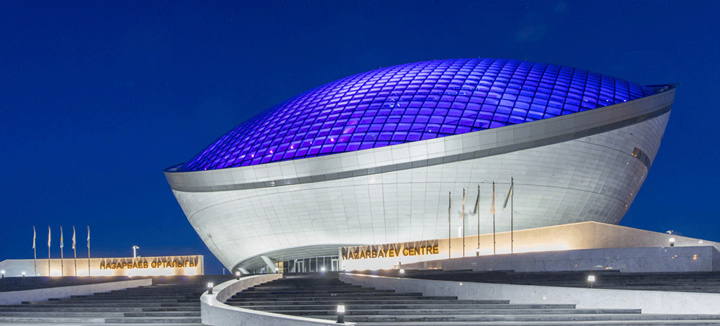
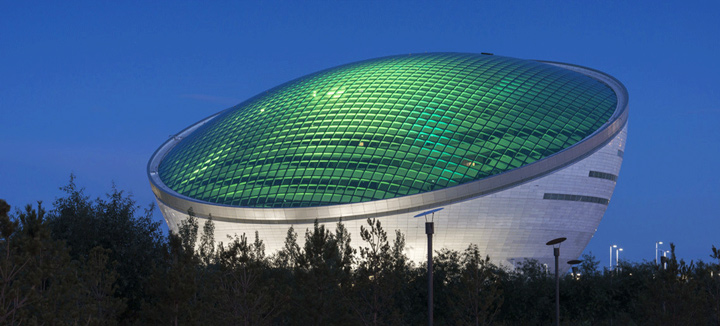
References:

