Latest News
- Masaryčka Building (Renew), Prague
- Golden Sands Lake Grand Theater, China
- Sanya Cultural District by ZHA
- W MACAU Hotel Studio City by ZHA
- Museo Internacional del Barroco, Mexico
- Philip and Patricia Museum of Science, USA
- The Ark; Transformation of an Old Factory
- Singapore Science Centre by ZHA
- Space Crystals (Space Museum), China
- Anji Culture and Art Center by MAD Architects
Tel: (+98 21) 26 20 55 20
Fax:(+98 21) 26 20 55 19
info@arcrealestate.ir
Capital Hill Residence; Zaha Hadid's Only Residential Project
Located on a hillside forest outside of Moscow, amongst 65-foot-high (20-meter-high) pine and birch trees, Capital Hill Residence is the only private house designed and built by Zaha Hadid in her lifetime. The house belongs to Vladislav Doronin, who runs property companies Capital Group and OKO Group, and is also the owner of luxury hotel and resort brand Aman. Over a lunch meeting they discussed the brief, ‘floating above the treetops, overlooking the forest’ and Zaha Hadid sketched her ideas onto a napkin. The result was the Capital Hill Residence, a fluid sculpture and a livable space emerging from its surrounding landscape. The residence is divided into two components—one merges with the hillside while the other floats above the treetops (22 meters above ground).

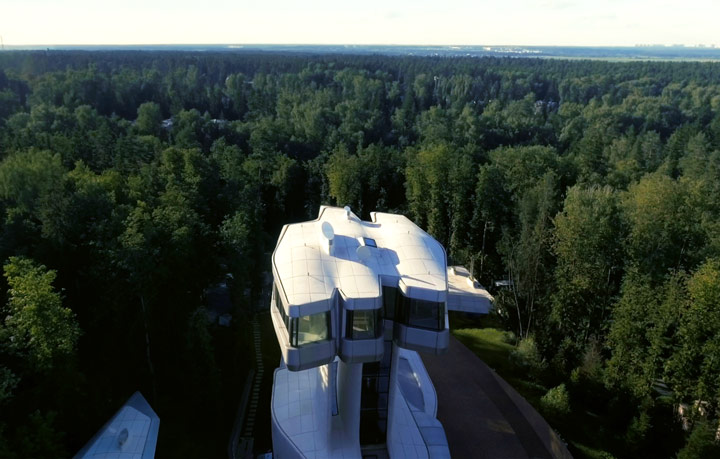


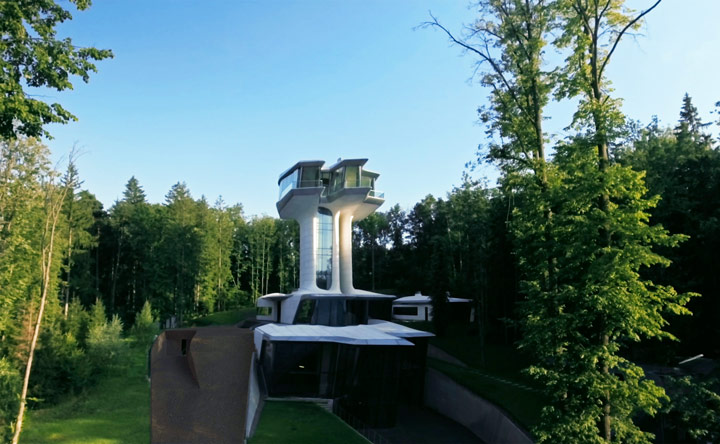

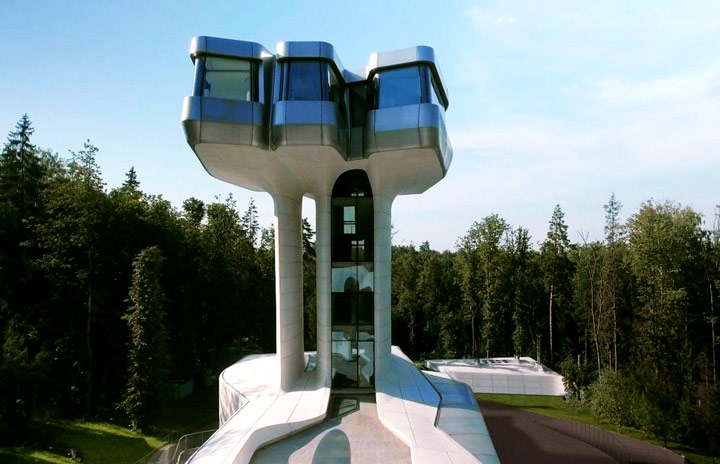
The scheme’s two main components are connected via three structural concrete columns, with a transparent glass elevator and staircase situated between two of the columns. The columns intersect the roof at the first floor, defining skylights and a double-height main entrance. The roof is supported by a double-curved cast concrete structure, serving to frame views of the forest from the living room while also dividing the living spaces.
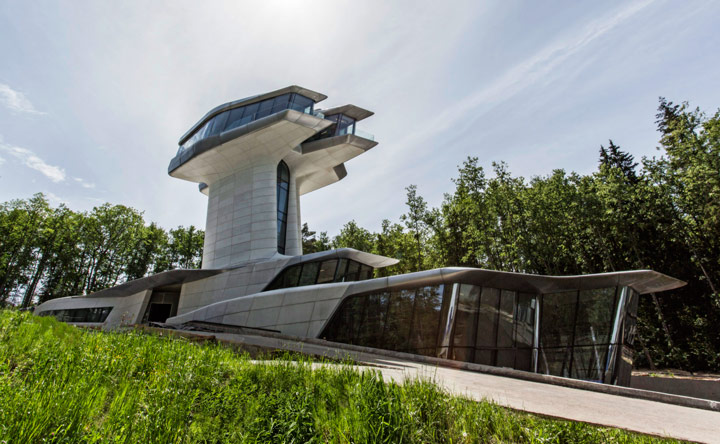


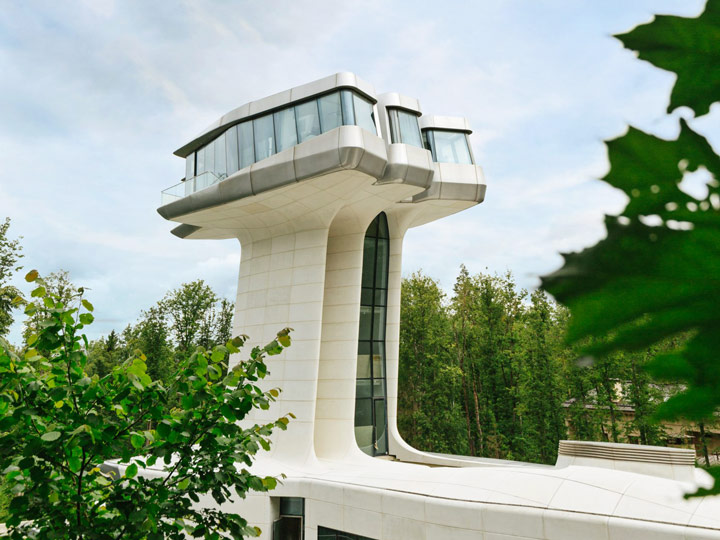

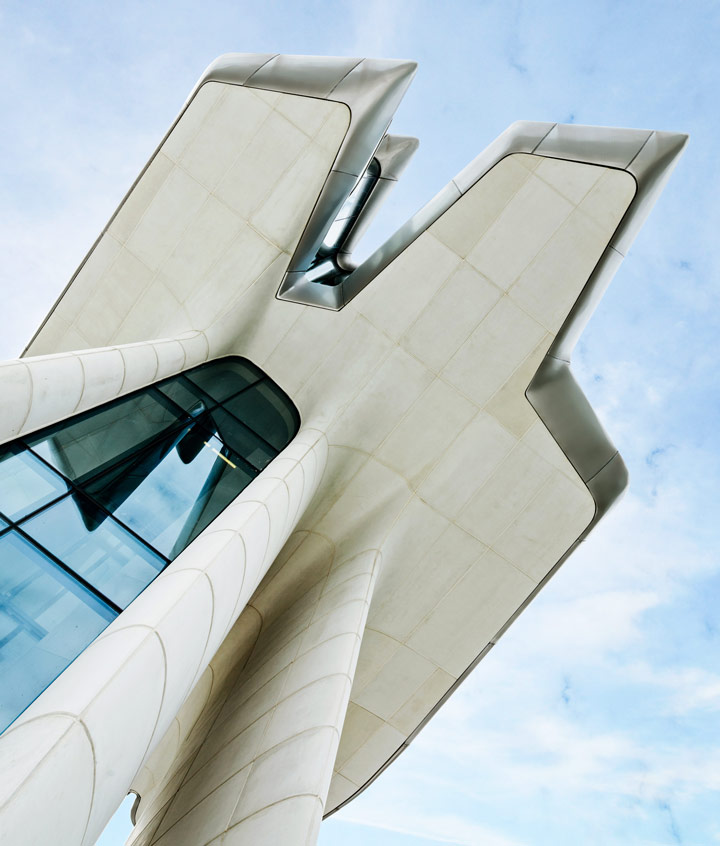

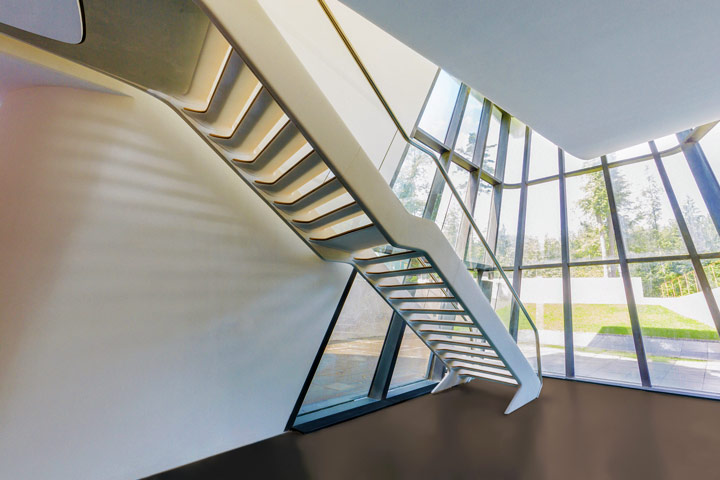

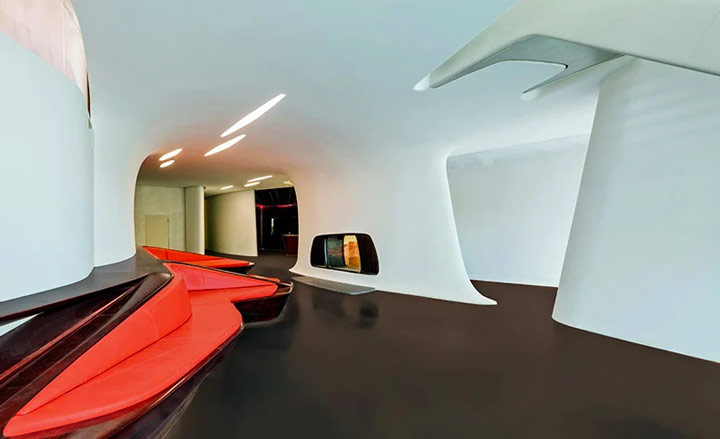

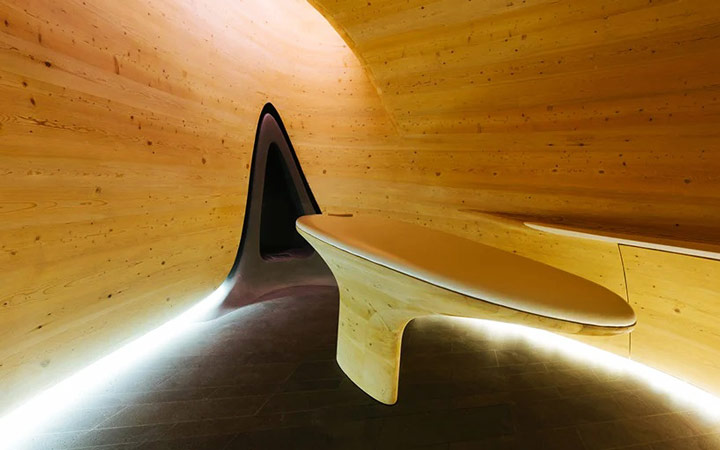
The scheme is organized into four levels, with the lower two floors housing a living room, dining room, kitchen, entertaining spaces, indoor swimming pool, and leisure facilities. The entrance foyer, library, guest room and children’s playroom occupy the first floor, while the master bedroom suites and exterior terraces on the elevated upper level emerge above the trees to take in sweeping vistas of the surroundings.
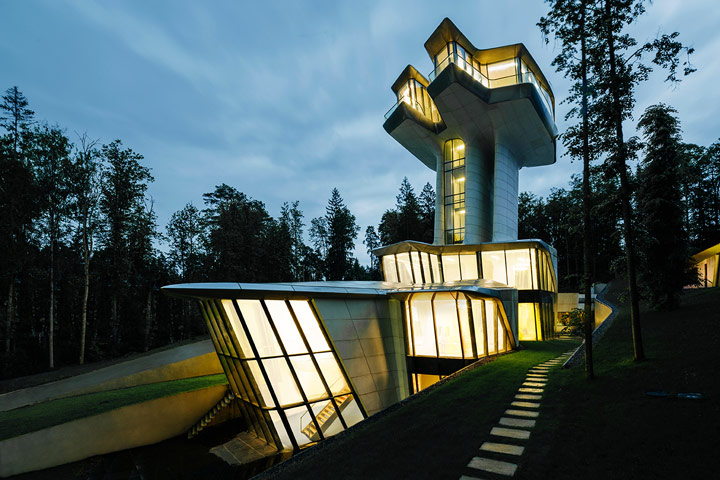


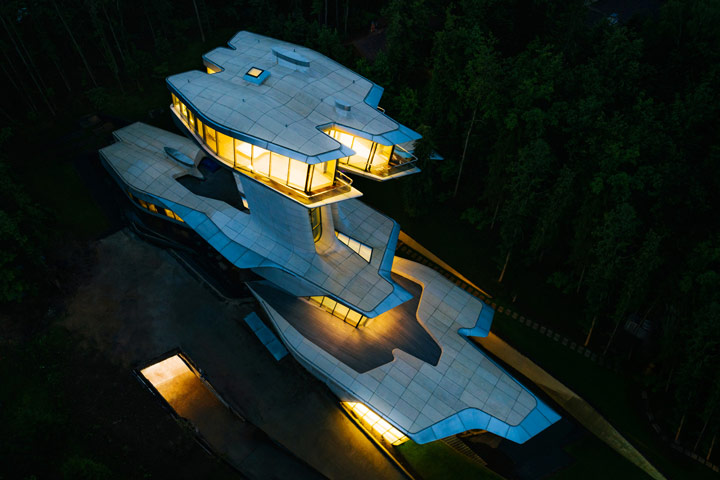
References:

