Latest News
- Masaryčka Building (Renew), Prague
- Golden Sands Lake Grand Theater, China
- Sanya Cultural District by ZHA
- W MACAU Hotel Studio City by ZHA
- Museo Internacional del Barroco, Mexico
- Philip and Patricia Museum of Science, USA
- The Ark; Transformation of an Old Factory
- Singapore Science Centre by ZHA
- Space Crystals (Space Museum), China
- Anji Culture and Art Center by MAD Architects
Tel: (+98 21) 26 20 55 20
Fax:(+98 21) 26 20 55 19
info@arcrealestate.ir
Lusail Stadium & Plaza Towers by Foster + Partners, Qatar
Foster + partners has revealed images of the ‘Lusail Towers’, a landmark project in Qatar that is envisioned as the catalyst for a new central business district. The 1.1 million-square-meter development, which comprises four high-rise buildings, will host the headquarters for the Qatar National bank, Qatar Central bank, and Qatar investment authority alongside several other global organizations including Qatari Diar. The project also seeks to create a new downtown district that is sensitive to the climate and linked to a new transportation hub. The project is part of a larger masterplan also designed by Foster + partners, which is being completed ahead of the country’s 2022 football world cup. The 80,000-capacity stadium will be the largest used during the tournament. The stadium is located 15 kilometers north of central Doha and will form the centerpiece of Lusail city, a new ultra-modern.
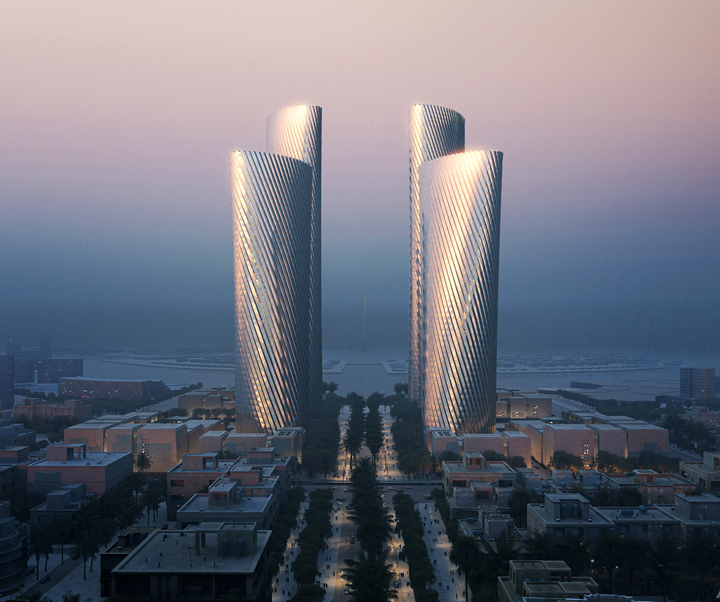
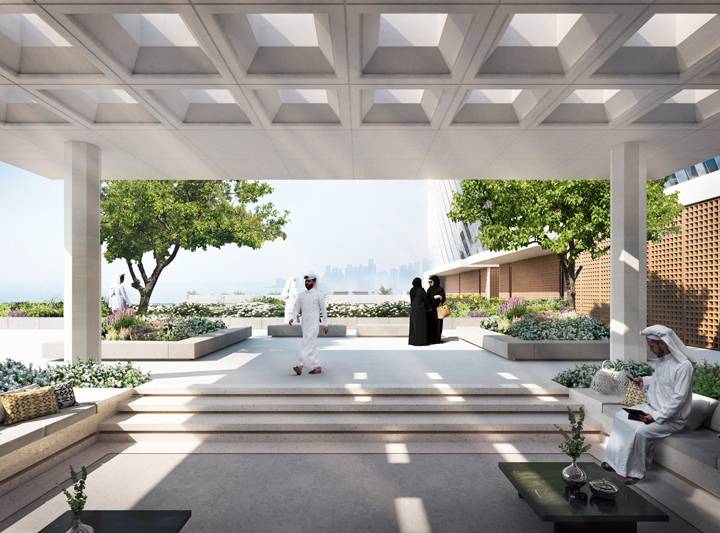
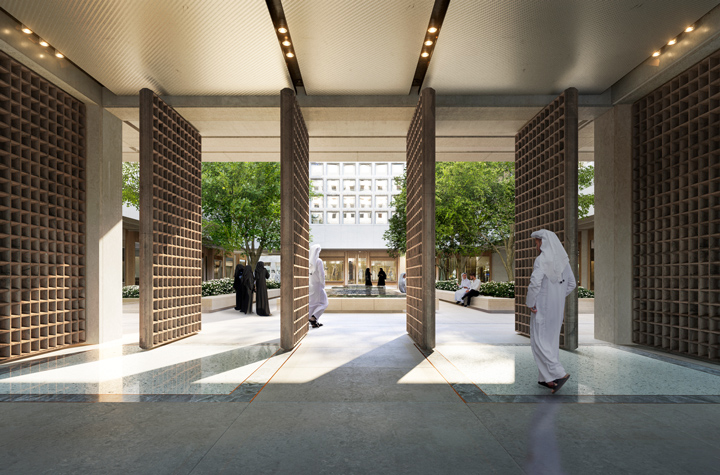
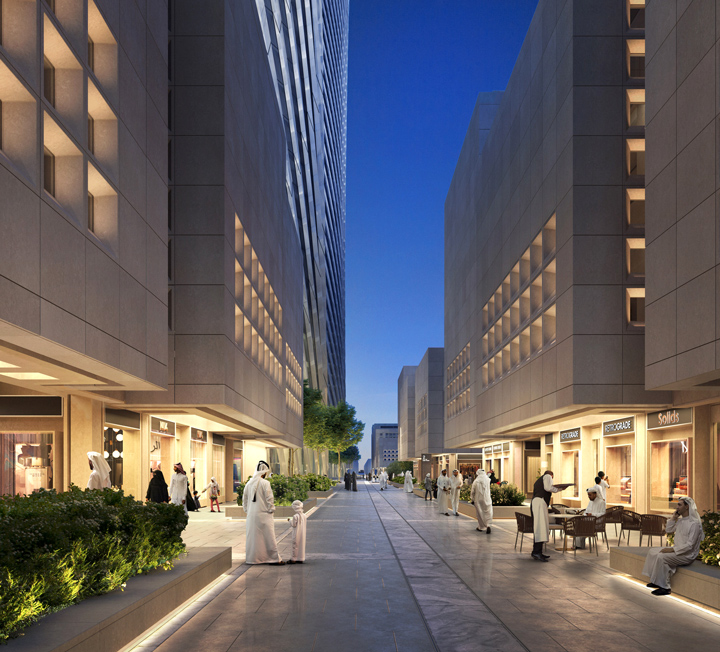
Located at the end of the grand boulevard that links the new football stadium to the corniche, the two taller towers stand at 70 storeys, while the other two are 50-storeys-high, all arranged symmetrically around a central plaza. The design was influenced by climate, creating an intimate human-scale streetscape while responding to the city on an urban scale. Foster + partners carried out the architectural and environmental design alongside structural and MEP engineering for the entire project — an integrated approach that was crucial in delivering a complex project within a demanding fast-track schedule.
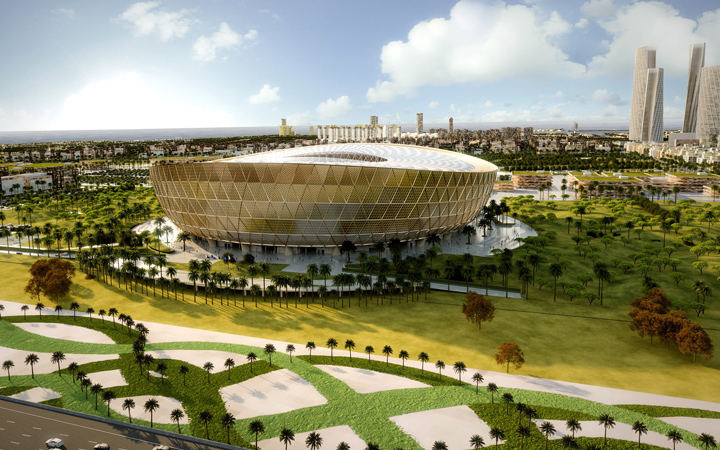
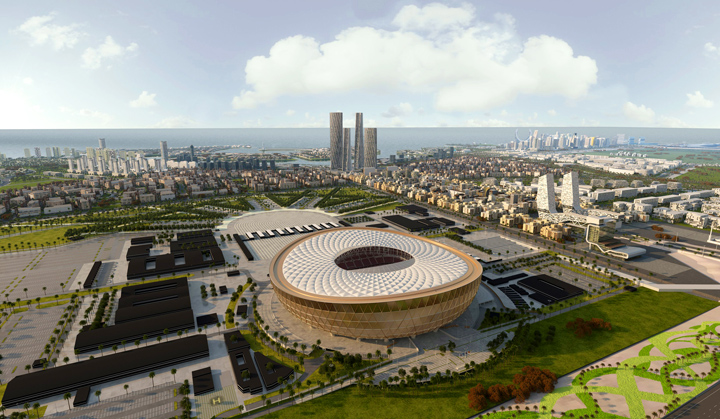
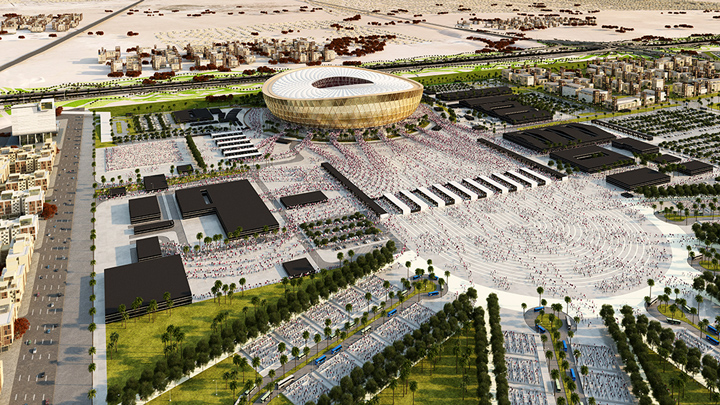
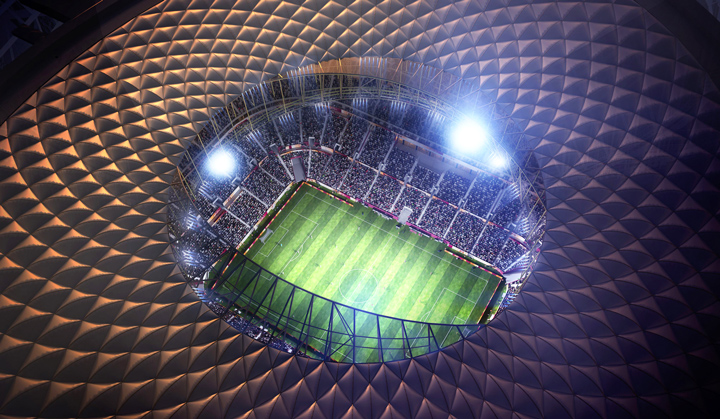
References:

