Latest News
- Masaryčka Building (Renew), Prague
- Golden Sands Lake Grand Theater, China
- Sanya Cultural District by ZHA
- W MACAU Hotel Studio City by ZHA
- Museo Internacional del Barroco, Mexico
- Philip and Patricia Museum of Science, USA
- The Ark; Transformation of an Old Factory
- Singapore Science Centre by ZHA
- Space Crystals (Space Museum), China
- Anji Culture and Art Center by MAD Architects
Tel: (+98 21) 26 20 55 20
Fax:(+98 21) 26 20 55 19
info@arcrealestate.ir
Anji Culture and Art Center by MAD Architects
MAD Architects has revealed the design of the Anji Culture and Art Center in southeast China. The different volumes of the building, covered with white-tiled roofs, converge to create a silhouette reminiscent of the surrounding hills planted with Anju white tea. The façade is highly transparent to invite natural light through the side elevations. Measuring 17 meters in height, the self-supporting glass wall will become the tallest structure of this type in China. Construction of the center has begun and is expected to be completed and in use by 2025.
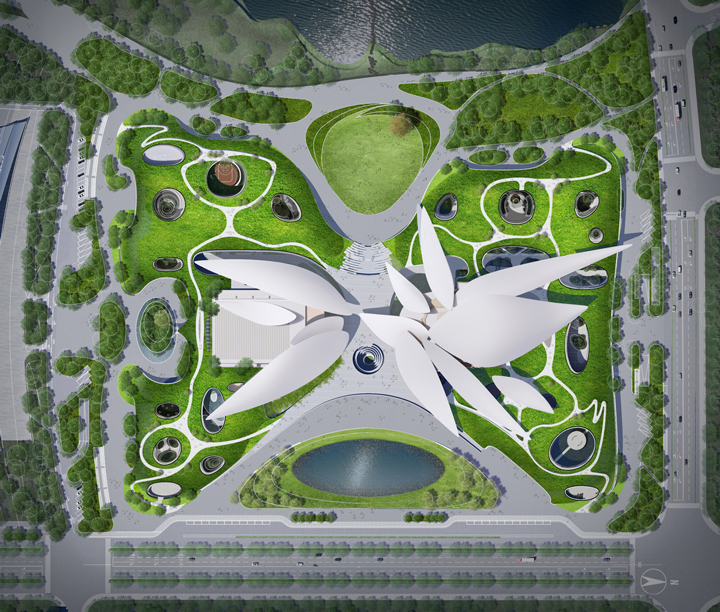

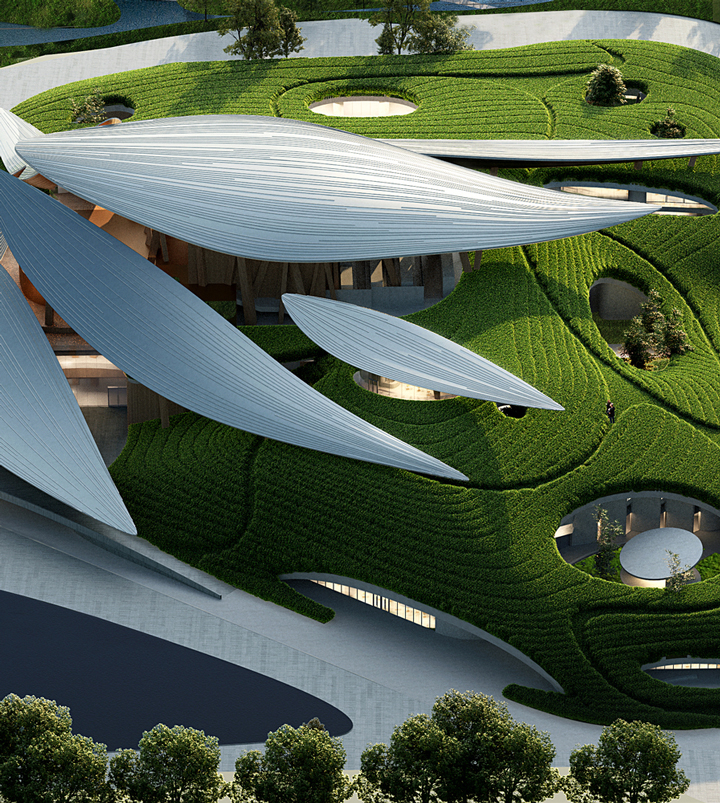
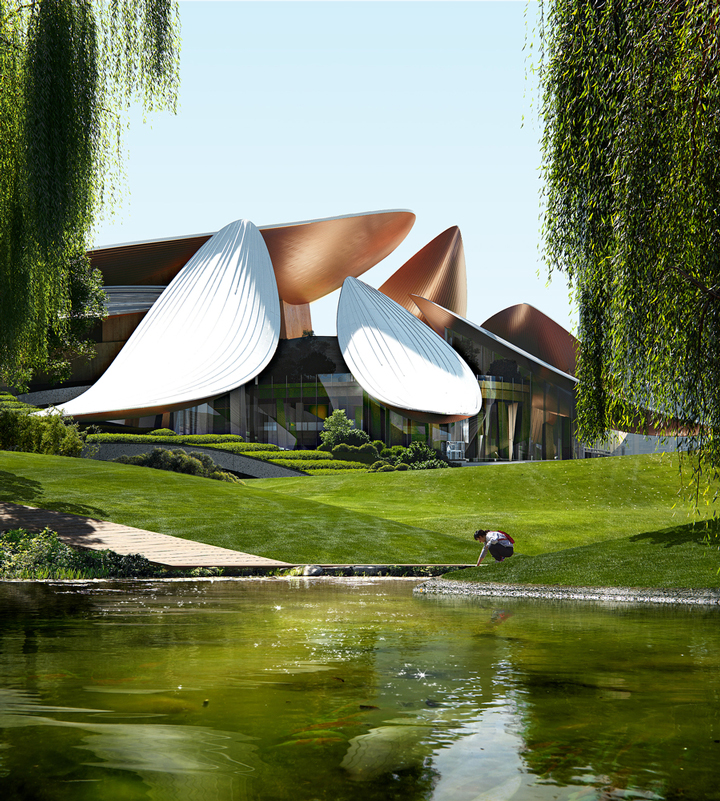
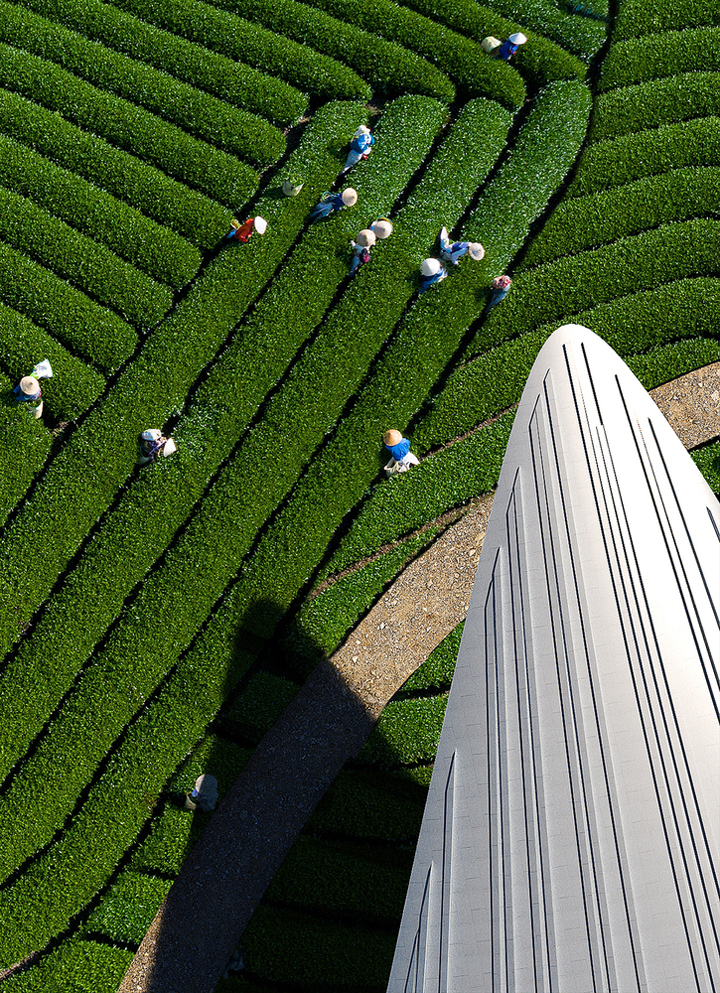
The new center, covering a site area of about 149,000 square meters, features six event venues: a Grand Theater, a Conference Center, a Leisure Center, a Sports Center, a Youth Activity Center, and an Art Education Center. All functions are spread out beneath bamboo-leaves-inspired roofs, referencing the Anji area, known as the ‘bamboo and white tea’ town of China. The project is a porous meeting space that will be accessible to the public from all directions and at all times of day.
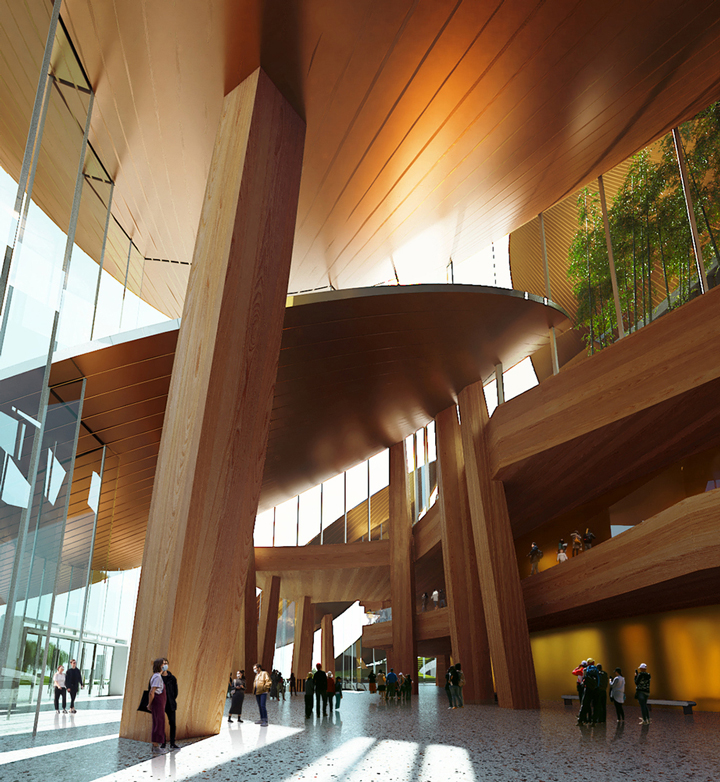
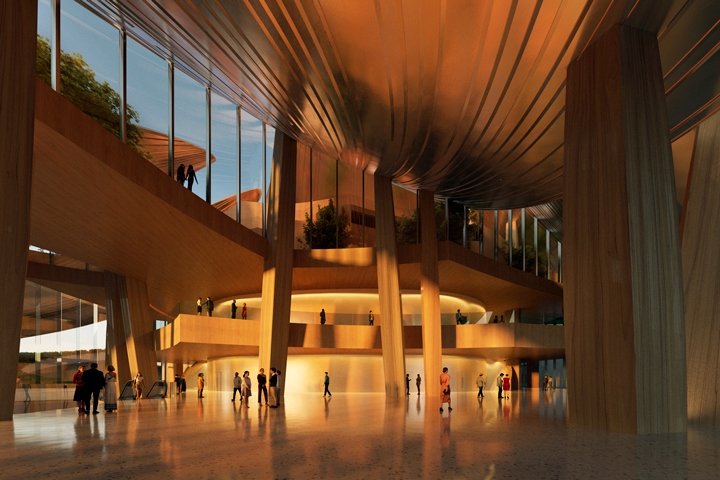
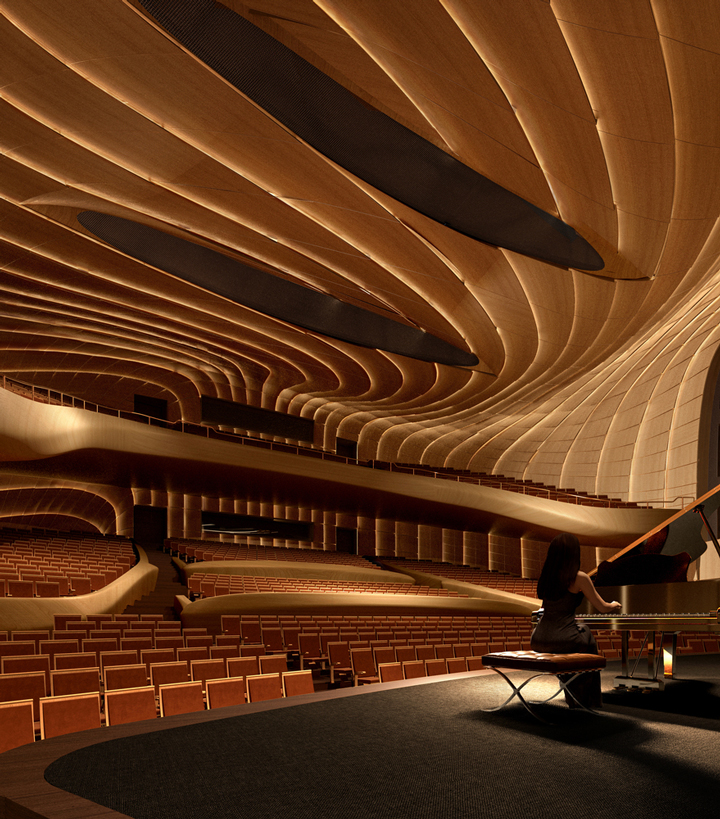
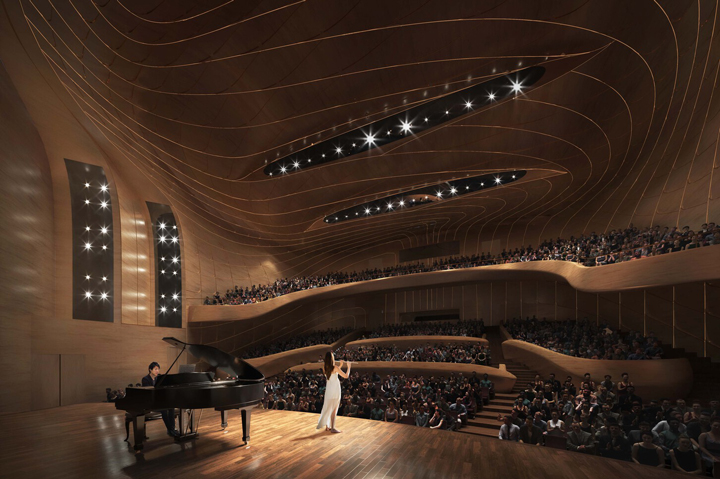
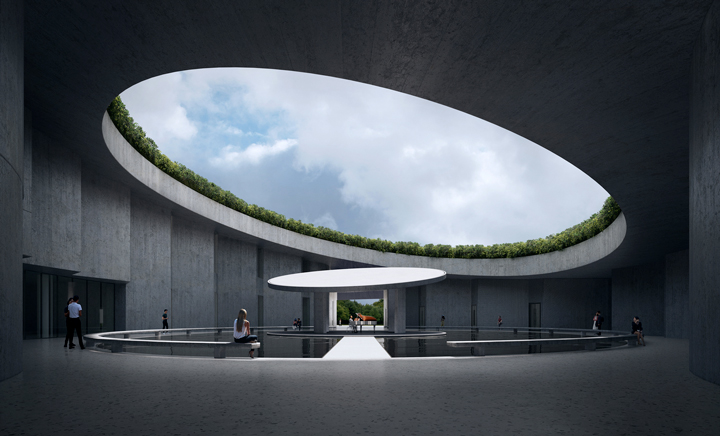
The Grand Theater and Conference Center will take shape as two to three-storey structures while the remaining four venues will be one-storey with the addition of a partial second floor. The theatre will be host to 1,300 seats and the conference centre up to 2,000. An outdoor venue will be placed on the western side of the site that can be used for performances, exhibitions, and events, which aims to further blur the boundaries between indoor and outdoor space.
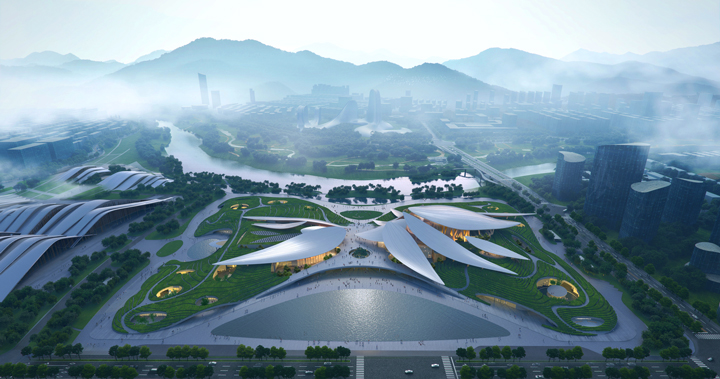


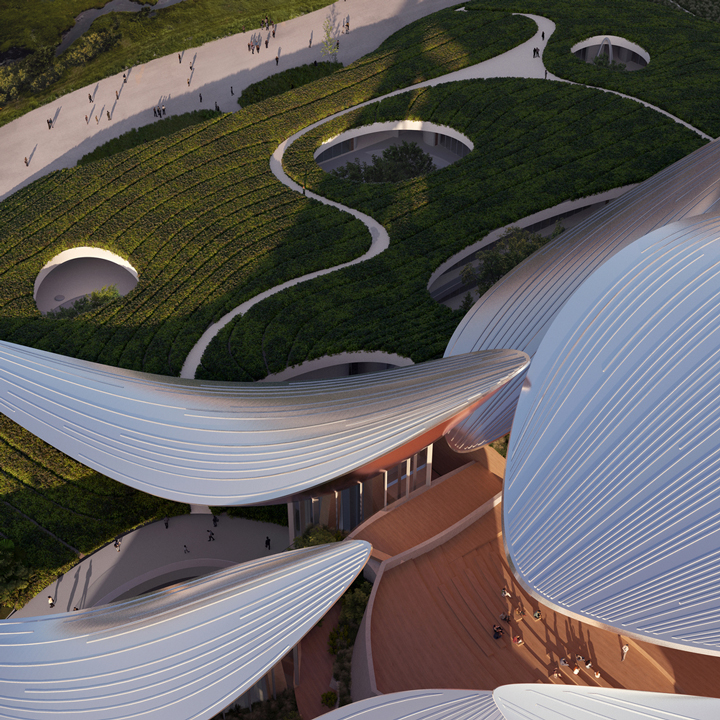
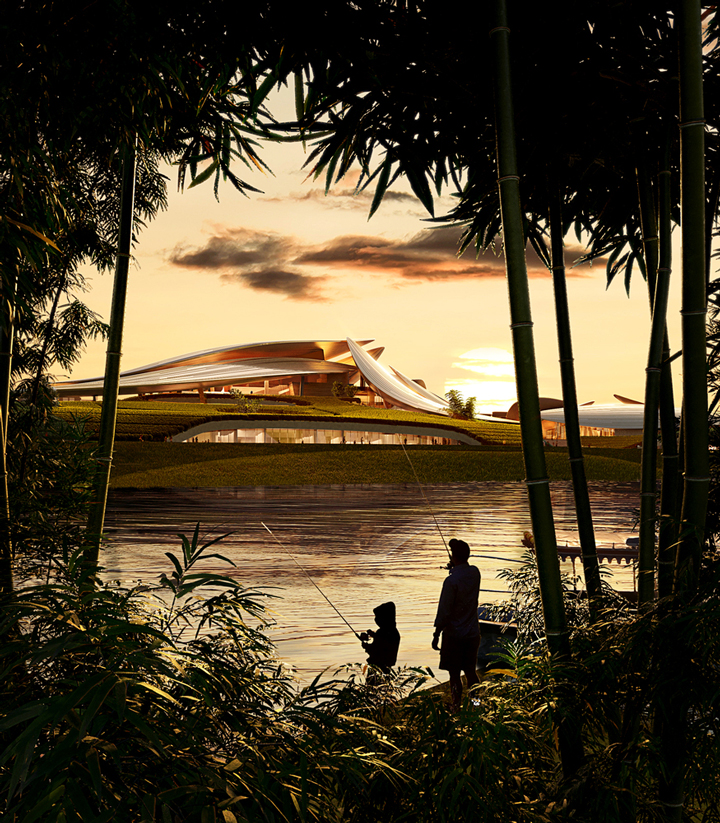
References:

