Latest News
- Gare de Mons Station, Belgium
- Isola Della Musica Opera House, Vietnam
- Dubai Museum of Art
- Completion of Grand Egyptian Museum
- Bloomberg Student Center, USA
- Huahong Metropolitan Center, China
- Oystra Mixed-Use Development, UAE
- Taichung Green Museumbrary, Taiwan
- Hungarian Natural History Museum, by BIG
- Xi'an International Football Centre by ZHA
Tel: (+98 21) 26 20 55 20
Fax:(+98 21) 26 20 55 19
info@arcrealestate.ir
Xi'an International Football Centre by ZHA
The 60,000-seat Xi'an International Football Centre by UK studio Zaha Hadid Architects has opened in central China. The stadium has a sinuous form that, according to Zaha Hadid Architects, was informed by the city's windy winters and hot summers. The fluid form of the roof rises at the centre of the main stands to increase the amount of seating placed in the most favourable view positions – around midfield alongside the pitch. At its upper level, the stadium is wrapped with a wide concourse, which is sheltered by the expansive overhanging roof. These terraces step down the facade at the southern end of the stadium to create a covered plaza-like area. Red concrete columns that punctuate the terraces support the lightweight roof structure.
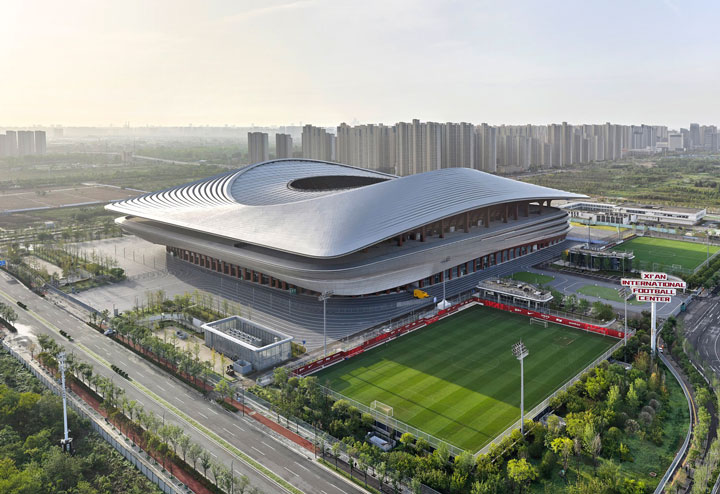
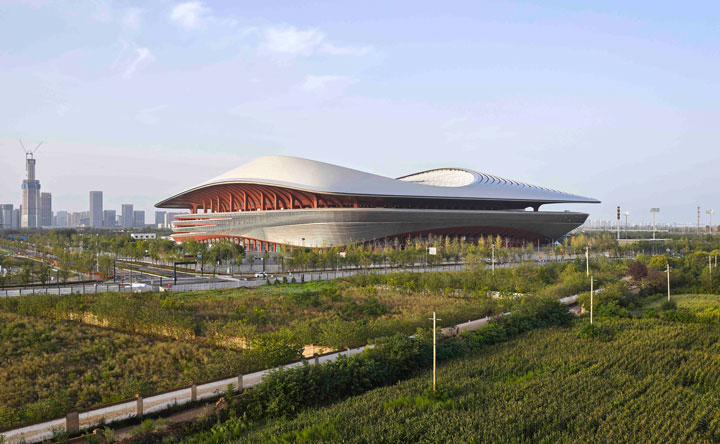
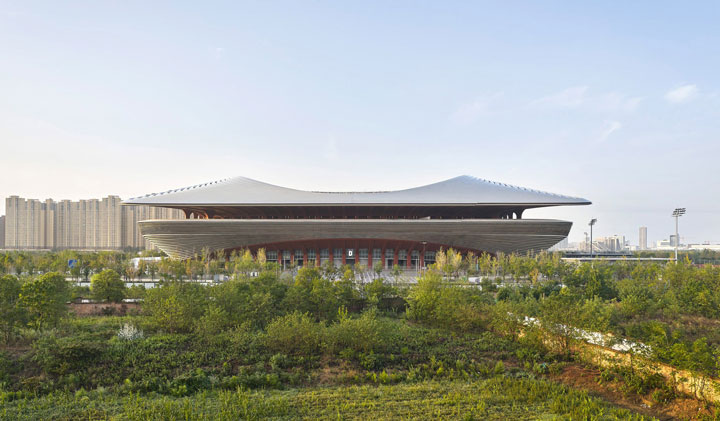
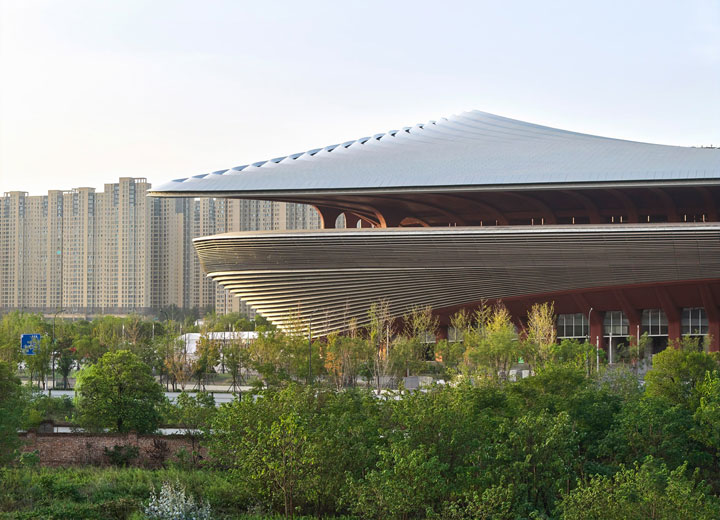
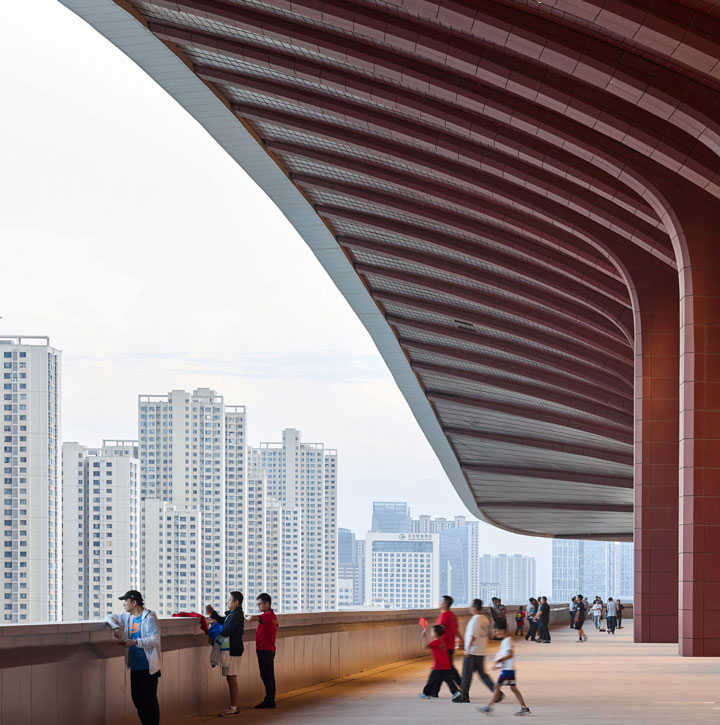
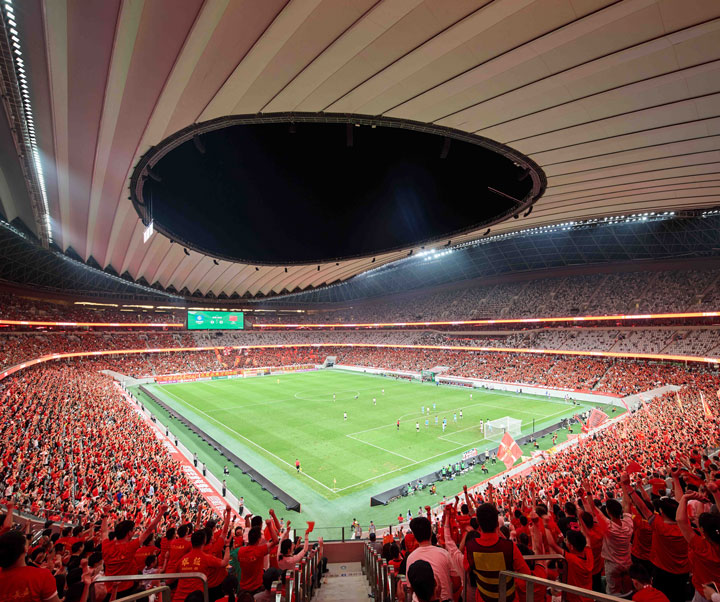
An ultra-lightweight long span cable-net roof structure generates minimal loads to significantly reduce embodied carbon within the stadium by minimising the materials required for its primary structure. Supported by the tensioned cable-net structure, a translucent membrane over the seating bowl protects spectators from inclement weather and direct sunlight while also allowing maximum levels of natural light to reach the playing surface, promoting the growth of grass on the pitch to provide playing conditions of the highest standard.
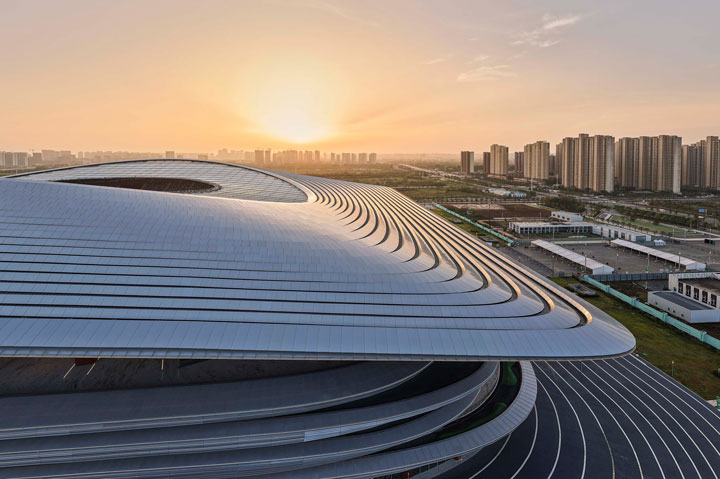
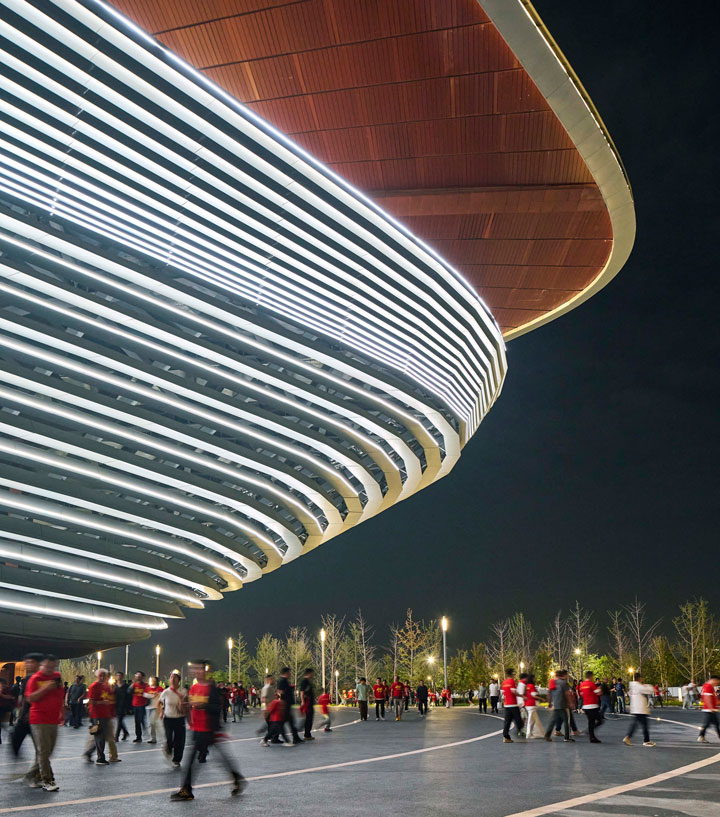
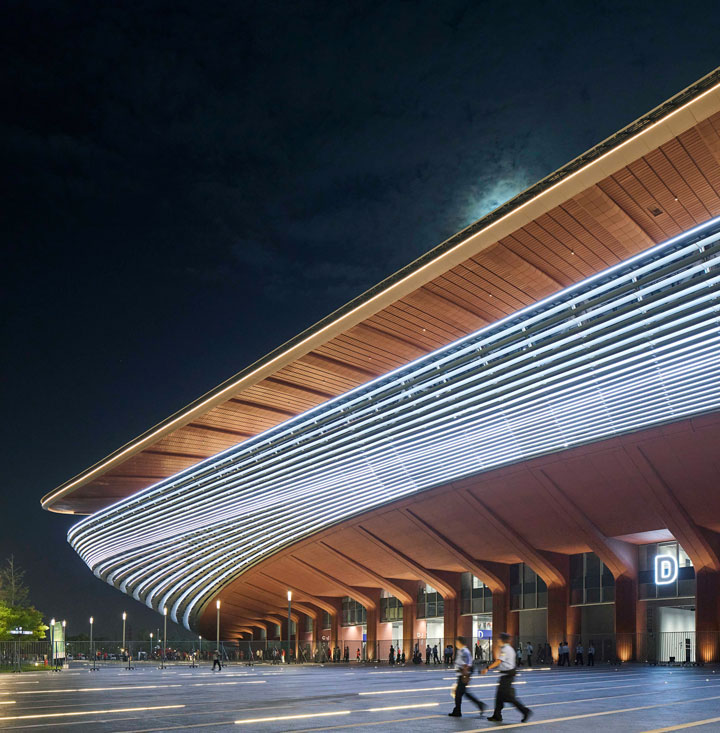
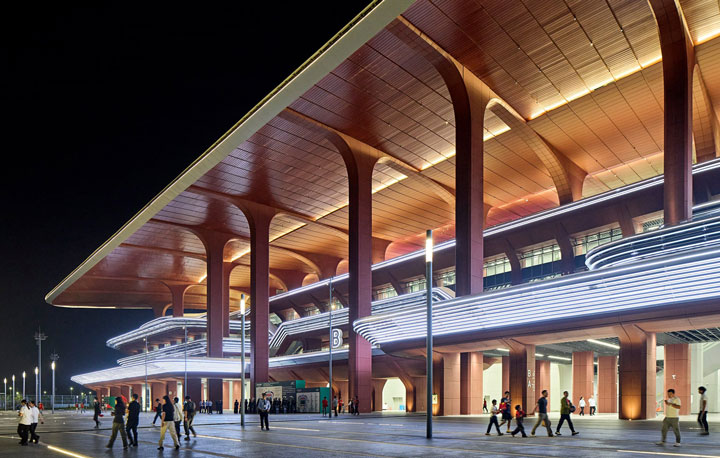
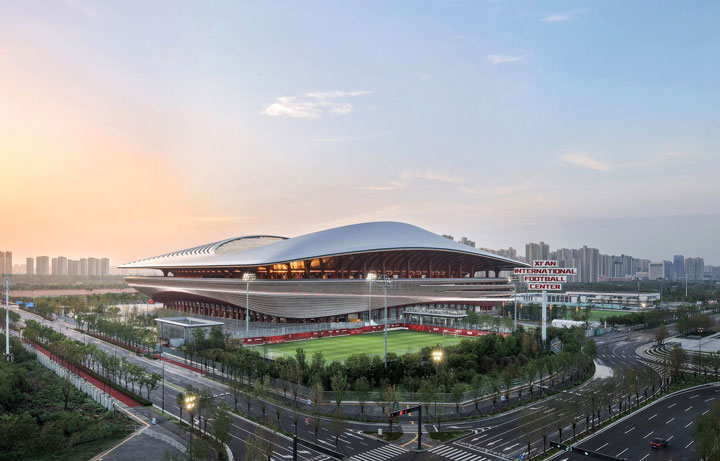
References:

