Latest News
- Gare de Mons Station, Belgium
- Isola Della Musica Opera House, Vietnam
- Dubai Museum of Art
- Completion of Grand Egyptian Museum
- Bloomberg Student Center, USA
- Huahong Metropolitan Center, China
- Oystra Mixed-Use Development, UAE
- Taichung Green Museumbrary, Taiwan
- Hungarian Natural History Museum, by BIG
- Xi'an International Football Centre by ZHA
Tel: (+98 21) 26 20 55 20
Fax:(+98 21) 26 20 55 19
info@arcrealestate.ir
Hungarian Natural History Museum, by BIG
BIG, Bjarke Ingels Group, has been selected to design the new Hungarian Natural History Museum in Debrecen. The 23,000 m² museum is located on a former sports ground at the northern edge of the city's Great Forest, Nagyerdő. The proposed design features three overlapping ribbons that rise from the forest floor, shaping a public and scientific destination. With a mass timber structure and charred timber façade, BIG's museum is partially sunken into the ground, blending into its park surroundings, while its sloping roofscape invites public access and offers expansive city views. The design integrates open plazas, winding forest paths, and framed views through and over the building. The result is a manmade hill in a forest clearing; geometrically clear yet softly organic.
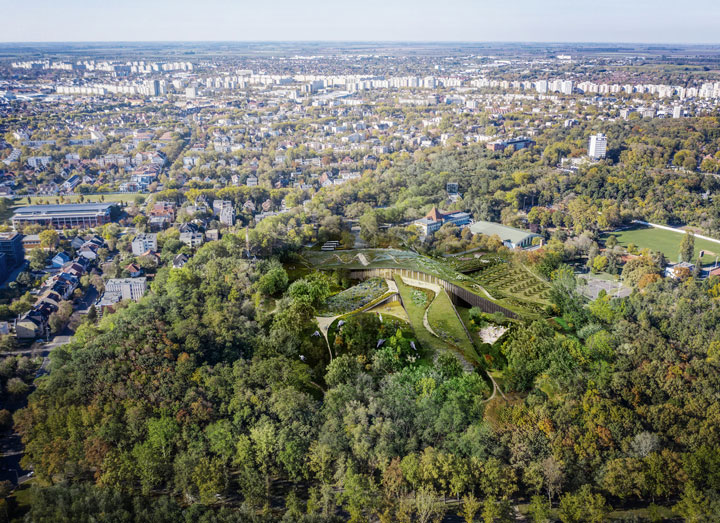
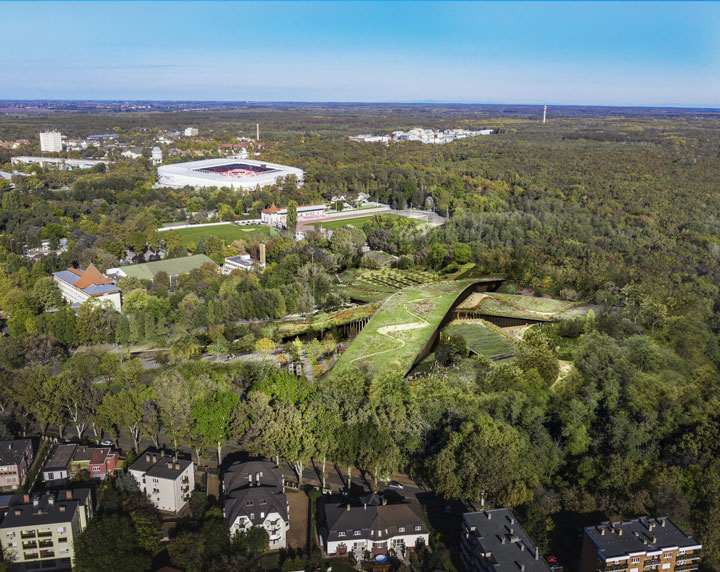
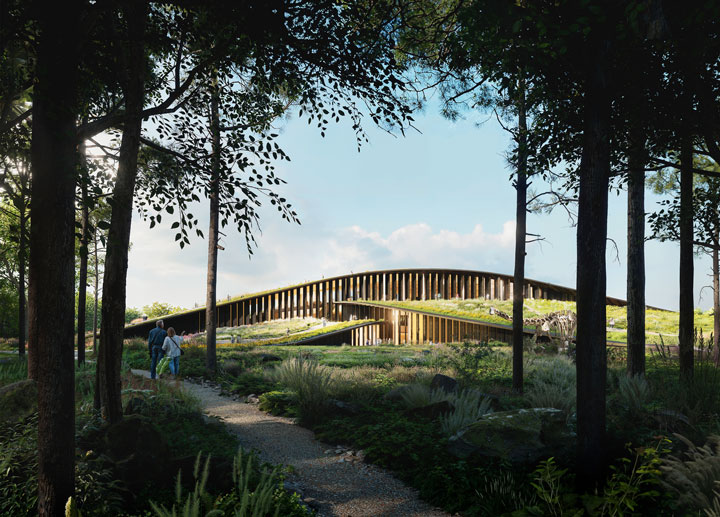
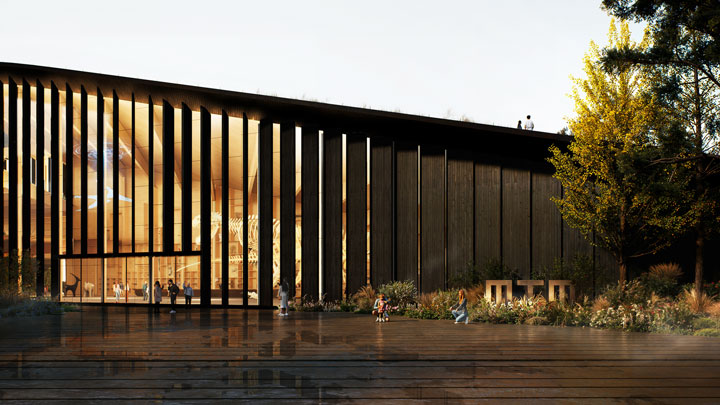
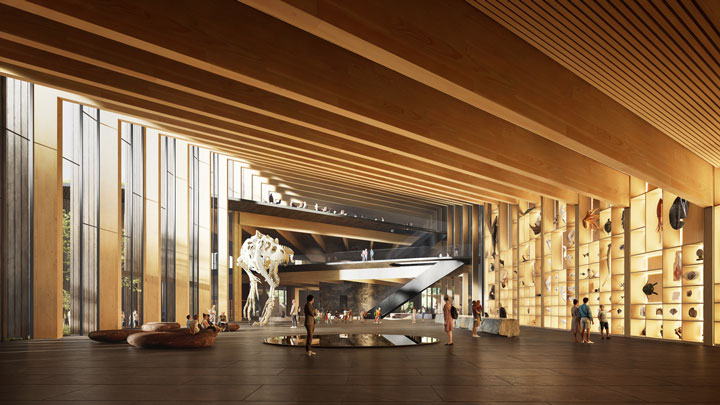
The new building will house permanent and temporary exhibition halls, educational and research facilities, public amenities, and back-of-house spaces. The five exhibition wings dedicated to permanent galleries and temporary exhibitions and public programs are arranged in a radial layout. A reception hall serves as the central navigation point, while a library and restaurant above offer views into the forest canopy. Below, a learning hub will host workshops, play spaces, and research labs. The roof is to be planted with native species, explicitly designed to provide habitats for local flora and fauna, and visually extending the park over the museum.
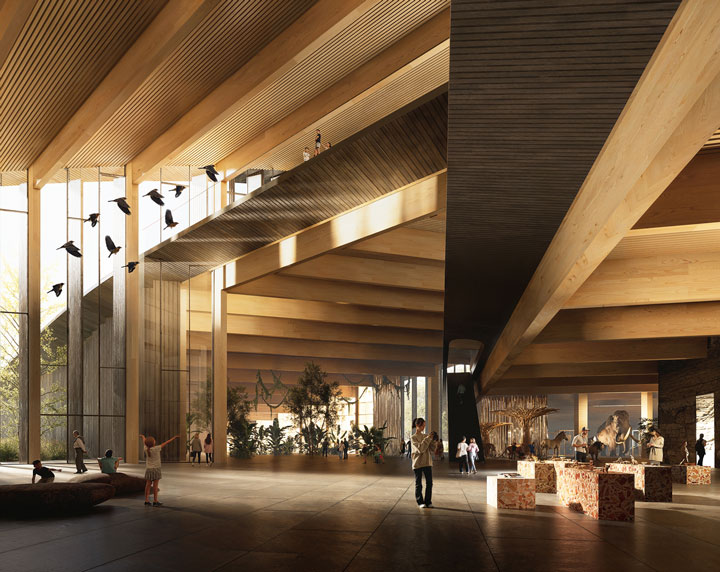
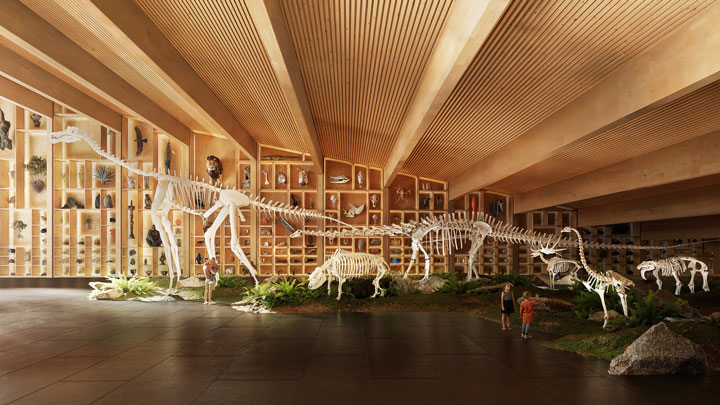
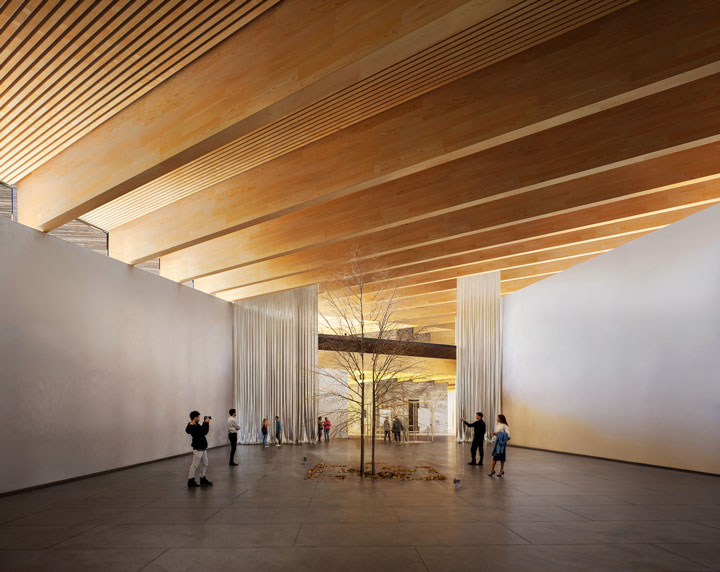
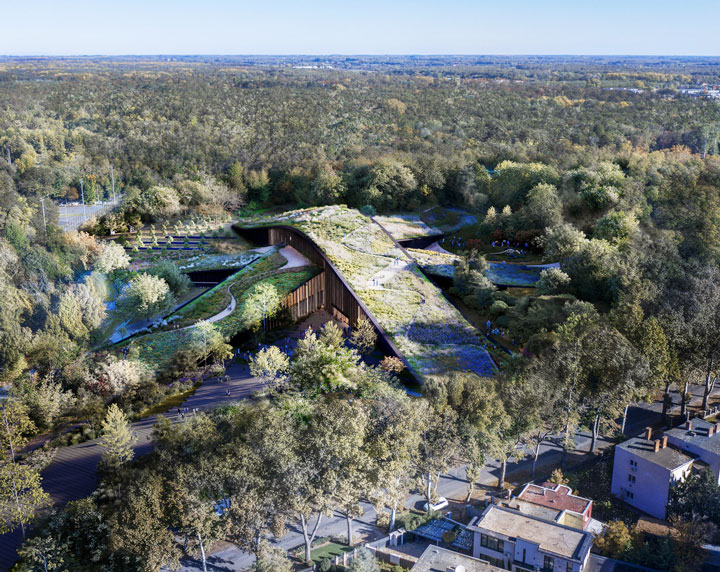
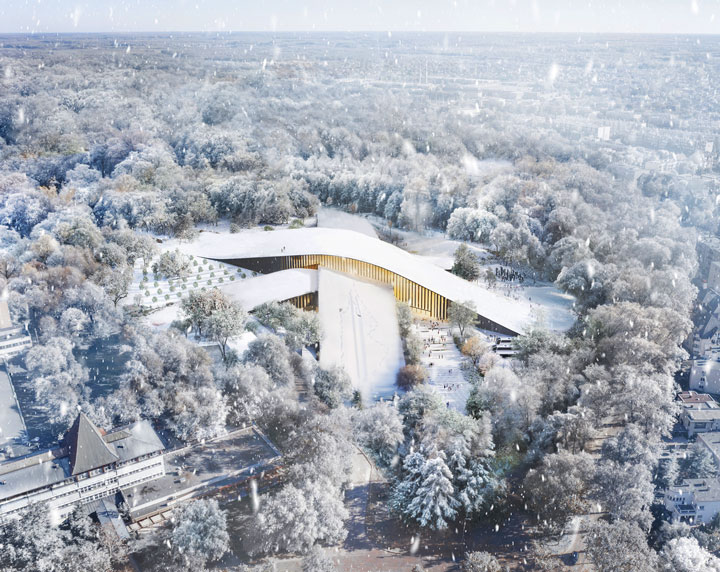
References:

