Latest News
- Masaryčka Building (Renew), Prague
- Golden Sands Lake Grand Theater, China
- Sanya Cultural District by ZHA
- W MACAU Hotel Studio City by ZHA
- Museo Internacional del Barroco, Mexico
- Philip and Patricia Museum of Science, USA
- The Ark; Transformation of an Old Factory
- Singapore Science Centre by ZHA
- Space Crystals (Space Museum), China
- Anji Culture and Art Center by MAD Architects
Tel: (+98 21) 26 20 55 20
Fax:(+98 21) 26 20 55 19
info@arcrealestate.ir
Dubai Expo 2020 Best Pavilions
Organized every five years, the world expo lasts six months and is created as a global destination for millions of people to share ideas, showcase innovation, encourage collaboration and celebrate human ingenuity. Expo 2020 Dubai, located on a site between Dubai and Abu Dhabi in UAE, will take place in 2021 after Bureau International des Expositions, the body that awards and oversees World Expos, voted to postpone the event due to coronavirus. The fair will run from 1 October 2021 until 31 March 2022, but will retain the name Expo 2020 Dubai.
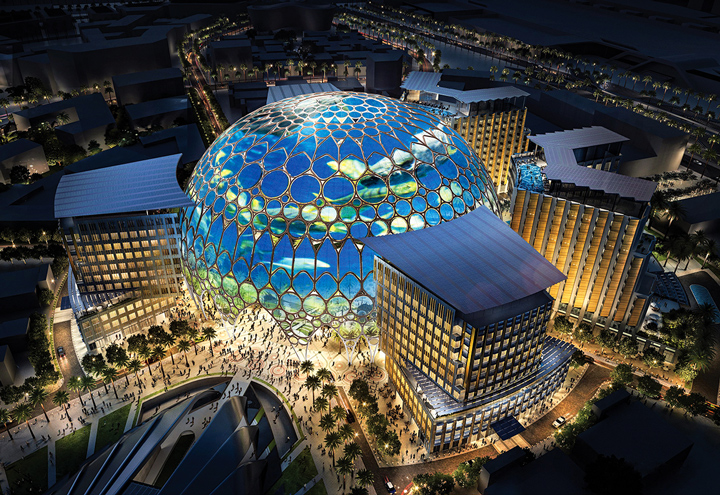
At the center of the 438-hectare-site, which has been masterplanned by American architecture firm HOK, stands the Al Wasl Plaza (meaning "the connection") enclosed in a spherical building. The theme of the expo is Connecting Minds, Creating the Future, while the vast site will have zones dedicated to three subthemes: opportunity, mobility and sustainability. Pavilions dedicated to the subthemes are being designed by Foster + Partners, BIG and Grimshaw. Along with the main thematic pavilions, the expo will feature 192 national pavilions. Each of the site's main three entrances will be marked by a 21-meter-high gate designed by British architect Asif Khan.
BEST PAVILIONS
UAE Pavilion by Santiago Calatrava
The United Arab Emirates' national pavilion, designed by Spanish architect Santiago Calatrava, evokes the wings of a falcon in flight. The design proposes a 15,000 square meter pavilion with exhibition areas, an auditorium, food and beverage outlets, and VIP lounges. The UAE Pavilion covers four floors, including a 1,717-square-meter top story hospitality lounge. A 588-square-metre mezzanine will house support functions, with the remaining two floors containing 12,000 square meters will of exhibition space.
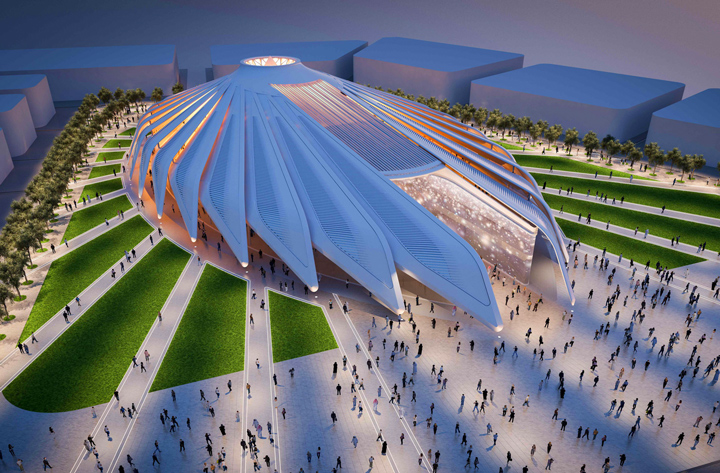
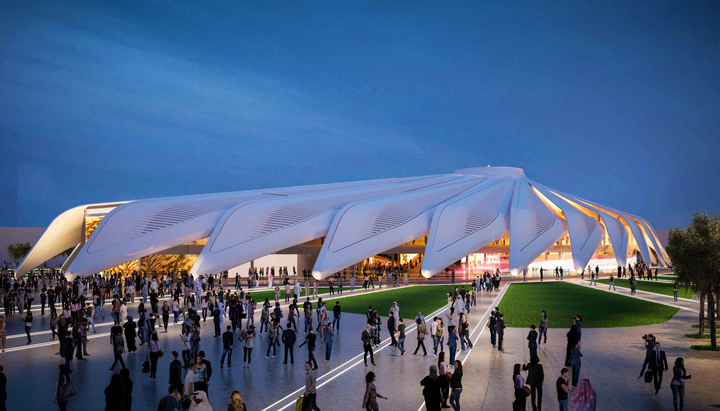
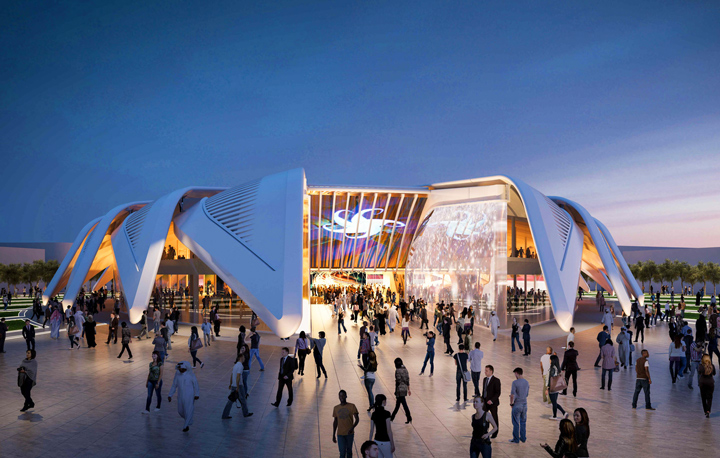
Mobility Pavilion by Foster+Partners
Foster + Partners won a competition to design the Mobility Pavilion. Set in a dedicated plaza near the site's south entrance, the trefoil-shaped Mobility Pavilion is conceived for demonstrating technological innovations related to mobility. The pavilion will include a partly open-air 340-meter track for visitors to see vehicles in operation and a raised platform for large-scale presentations and performances. The Bowl is a large amphitheater that can seat up to 500 people conveniently, making it an ideal spot for visitors to rest and contemplate their journey. The building is designed to achieve a LEED Gold rating and will be repurposed as a high-quality office building as part of the wider legacy plan.
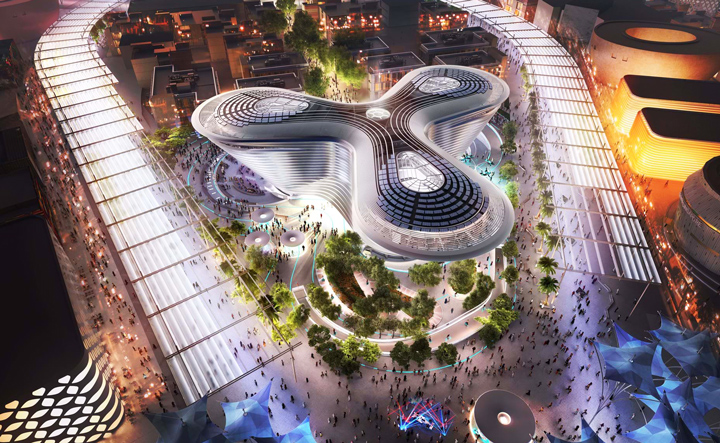
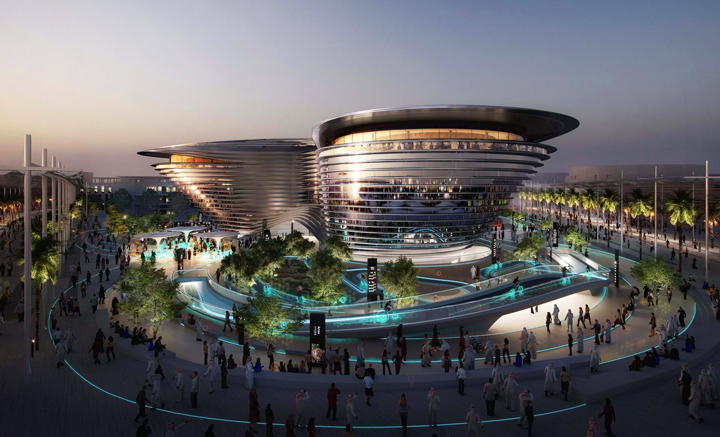
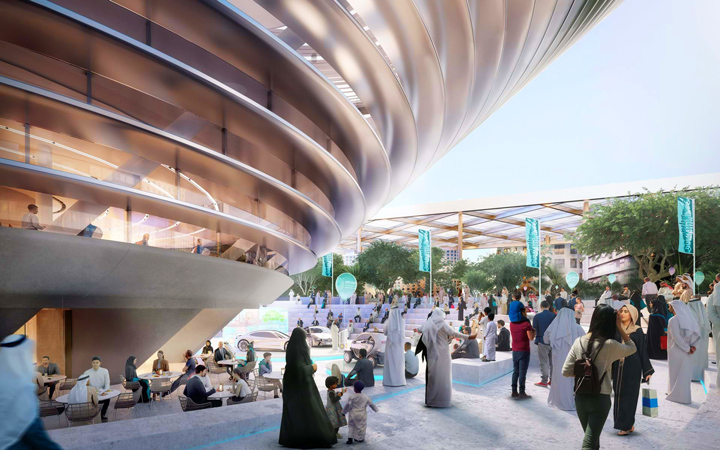
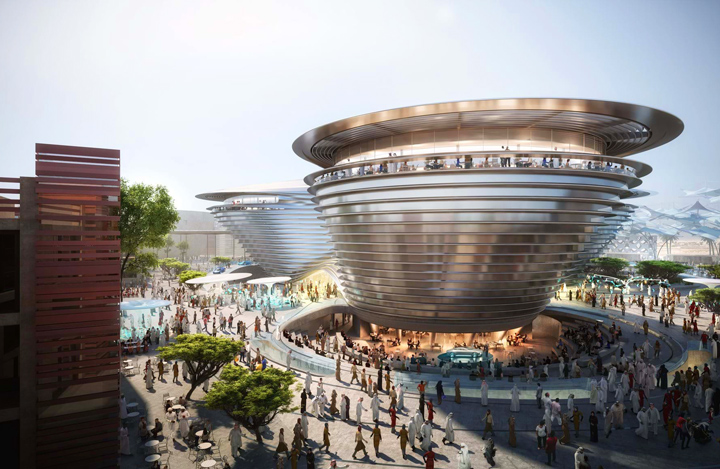
Sustainability Pavilion by Grimshaw
The Sustainability Pavilion, designed by Grimshaw, aims to illuminate the ingenuity and possibility of architecture as society looks to intelligent strategies for sustainable future living. Drawing inspiration from complex natural processes like photosynthesis, the dynamic form of the pavilion is in service to its function, capturing energy from sunlight and fresh water from humid air. The gardens surrounding the pavilion set the stage for the exhibition contents within and create gathering areas that will manage and distribute crowds while providing retail, food and beverage opportunities.
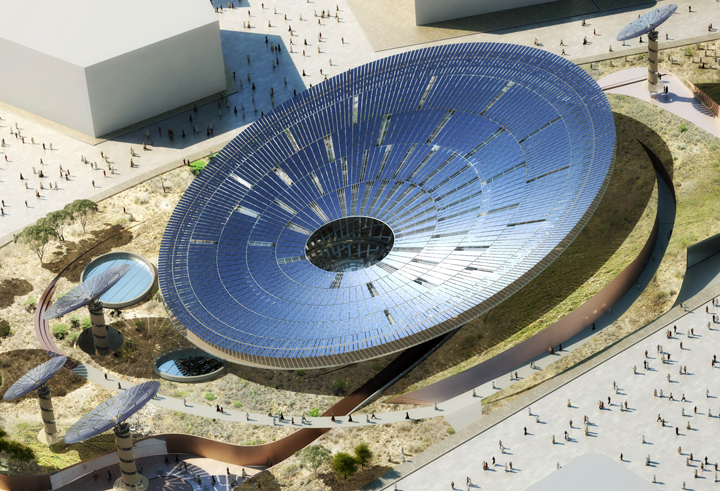
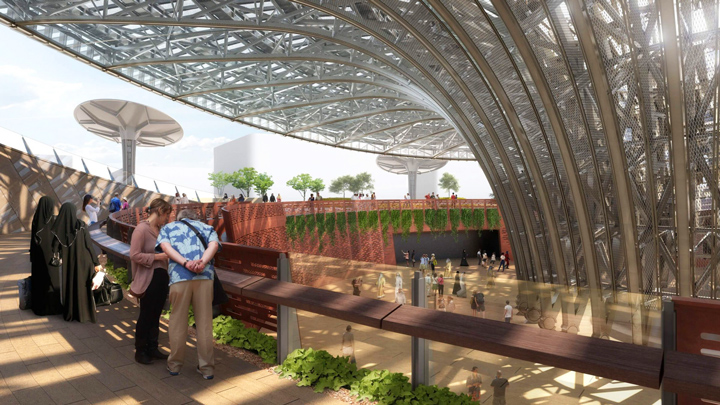
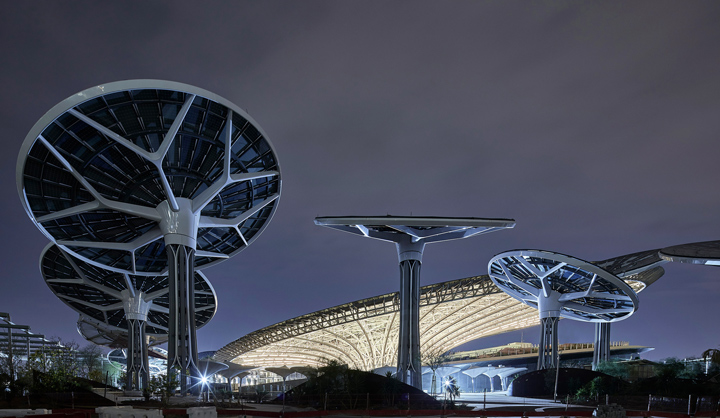
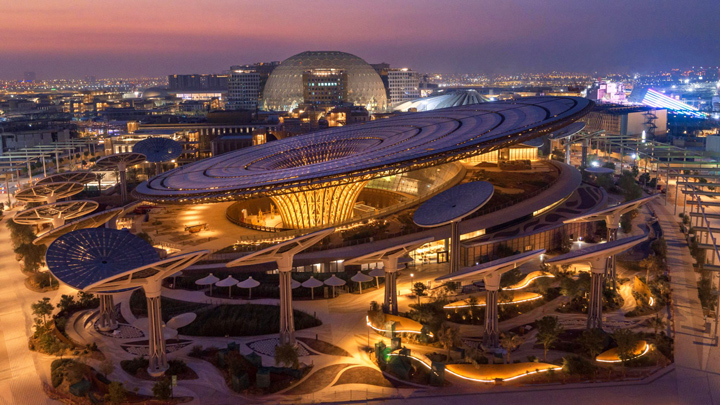
Opportunity Pavilion by BIG Architects
BIG has designed the Opportunity Pavilion as one of the primary anchors in the Expo 2020 site. BIG's twisting structure will use the region's challenges ecological circumstances as a resource to organize and shape the Opportunity Pavilion. Visitors are led to a shaded and well-ventilated plaza for public gatherings, and a green oasis in the middle of the plaza offers more intimate and private spaces for discussion and contemplation. As a space that could be used for events big and small, public and private, the plaza and oasis are together a symbol of the inherent opportunity in the Expo-bringing people together to connect minds and create the future.
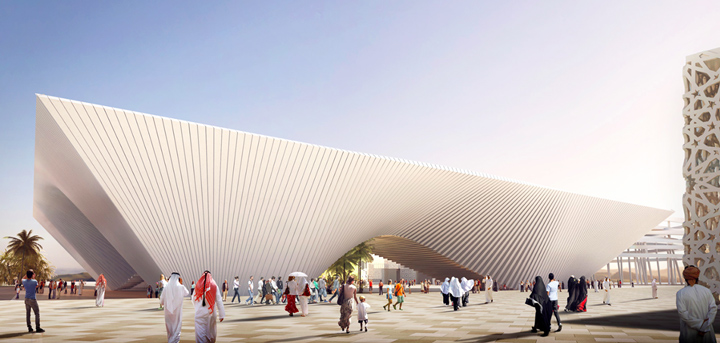
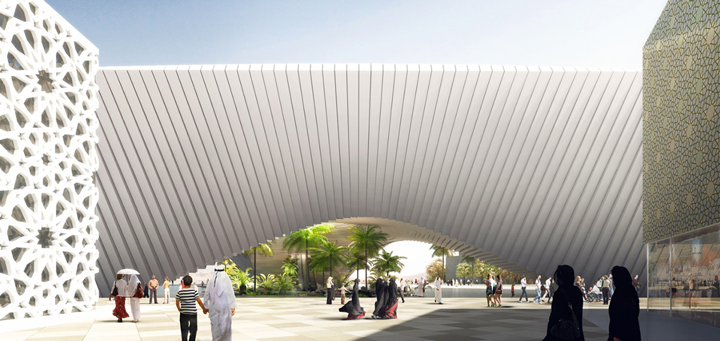
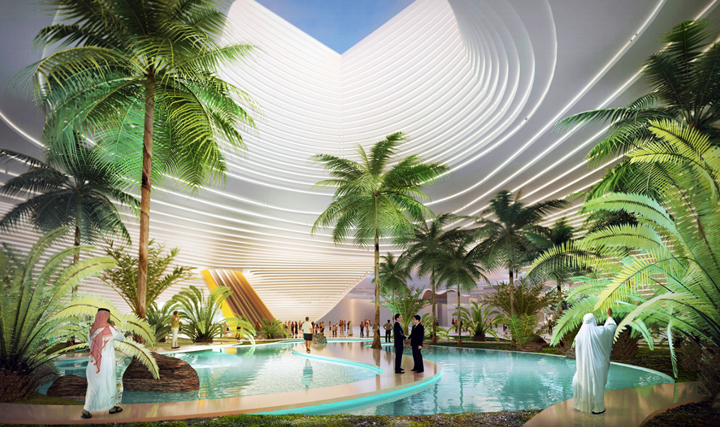
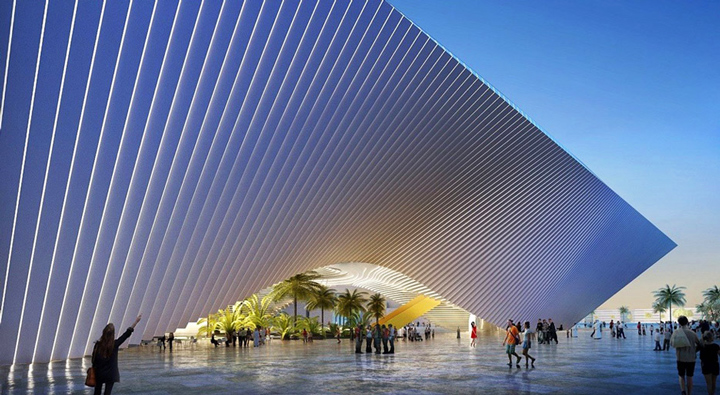
UK Pavilion (Poem Pavilion) by Es Devlin OBE
Award-winning artist and designer Es Devlin OBE is set to design the UK Pavilion for Expo 2020 in Dubai. The scheme, titled “Poem Pavilion” will highlight “leading British expertise in Artificial Intelligence and Space”. The Poem Pavilion will feature an illuminated “Message to Space,” with each of the Expo’s projected 25 million visitors invited to contribute. The idea draws directly on one of Stephen Hawking’s final projects, ‘Breakthrough Message’, that people worldwide were invited to consider what message we would communicate to express ourselves as a planet.
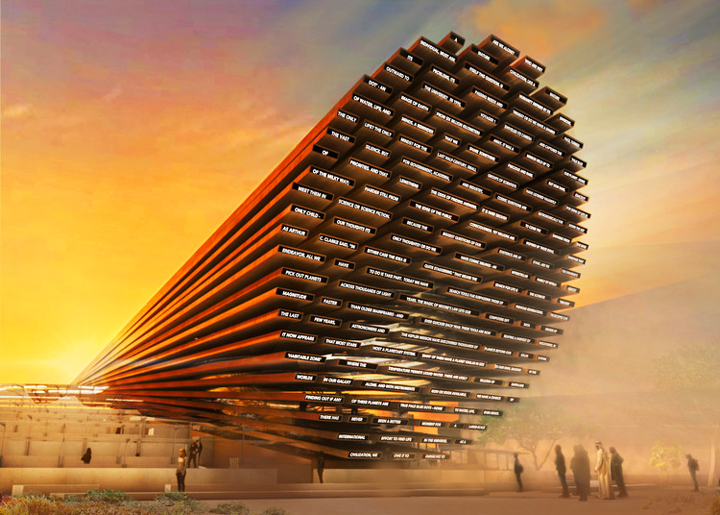
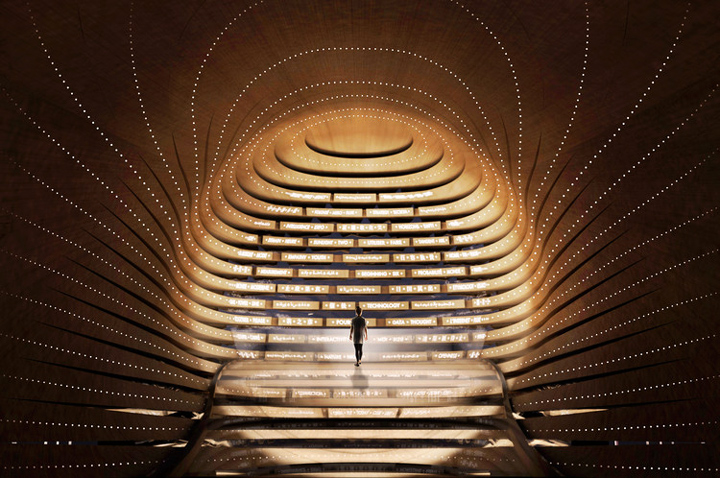
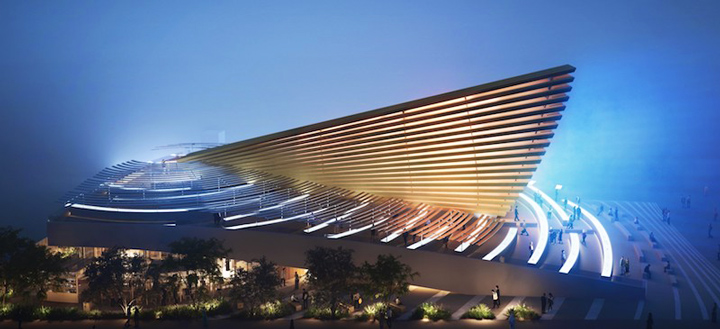
References:

