Latest News
- Masaryčka Building (Renew), Prague
- Golden Sands Lake Grand Theater, China
- Sanya Cultural District by ZHA
- W MACAU Hotel Studio City by ZHA
- Museo Internacional del Barroco, Mexico
- Philip and Patricia Museum of Science, USA
- The Ark; Transformation of an Old Factory
- Singapore Science Centre by ZHA
- Space Crystals (Space Museum), China
- Anji Culture and Art Center by MAD Architects
Tel: (+98 21) 26 20 55 20
Fax:(+98 21) 26 20 55 19
info@arcrealestate.ir
Jiaxing Civic Center, China
MAD Architects, led by Ma Yansong, has released their design for the Jiaxing Civic Center in China. Holding elegant river views and lush vegetation, the Jiaxing Civic Center is situated along the city’s central axis and holds a prominent position. With a large circular lawn as the centerpiece, the project is one where both people and buildings can interact and share; forming a more open, intimate, dynamic new urban space. Jiaxing Civic Center is expected to be completed by the end of 2023.

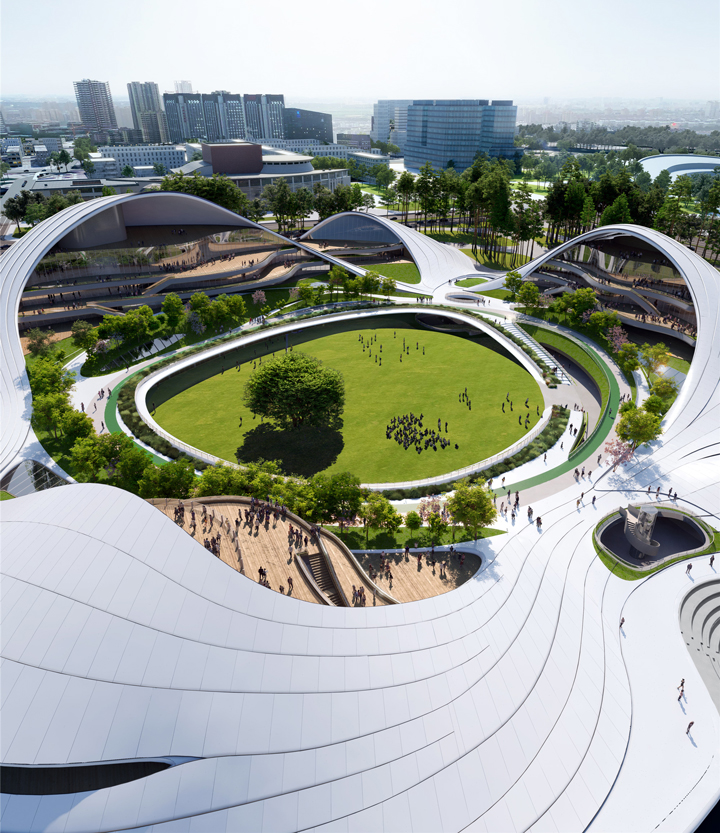

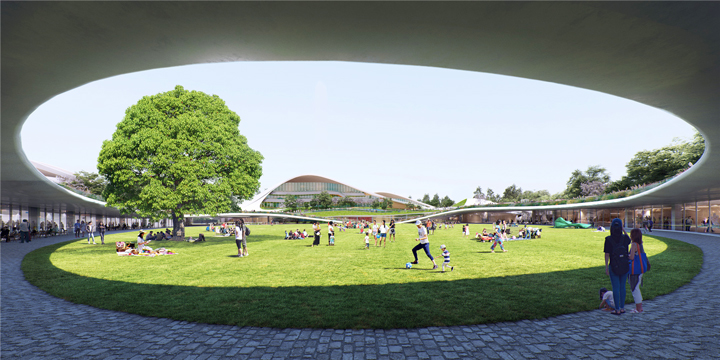

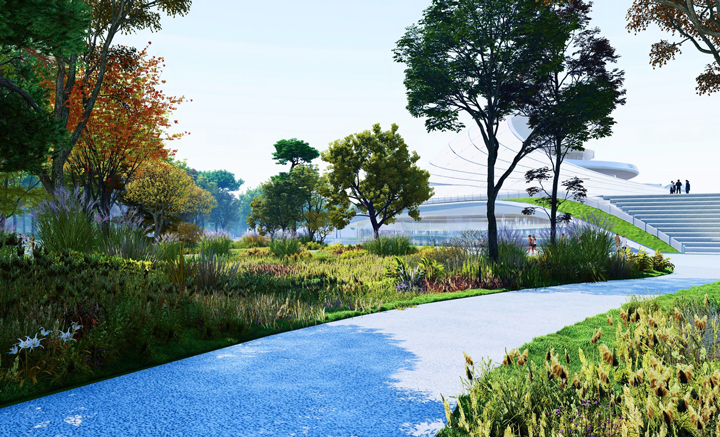
Spanning approximately 130,000 square meters, the site contains three venues: the Science and Technology Museum, the Women and Children Activity Center, and the Youth Activity Center, forming a total construction area of 180,000 square meters and a site footprint of 72,000 square meters. To maintain the cohesiveness of a single entity, the three venues serving exhibition, education, and amenity functions are all coherently arranged under the curvaceous roof. The spaces for exhibition, theater, education, activity, entertainment, and other uses are organically weaved together to complement one another.
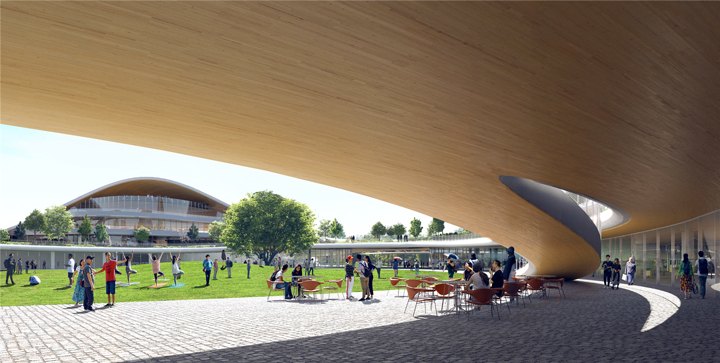
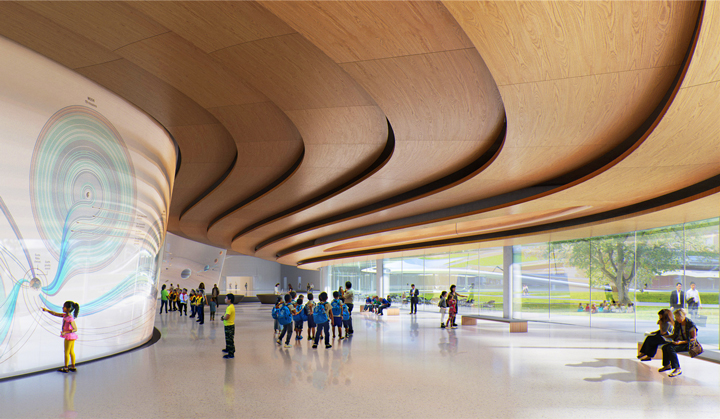
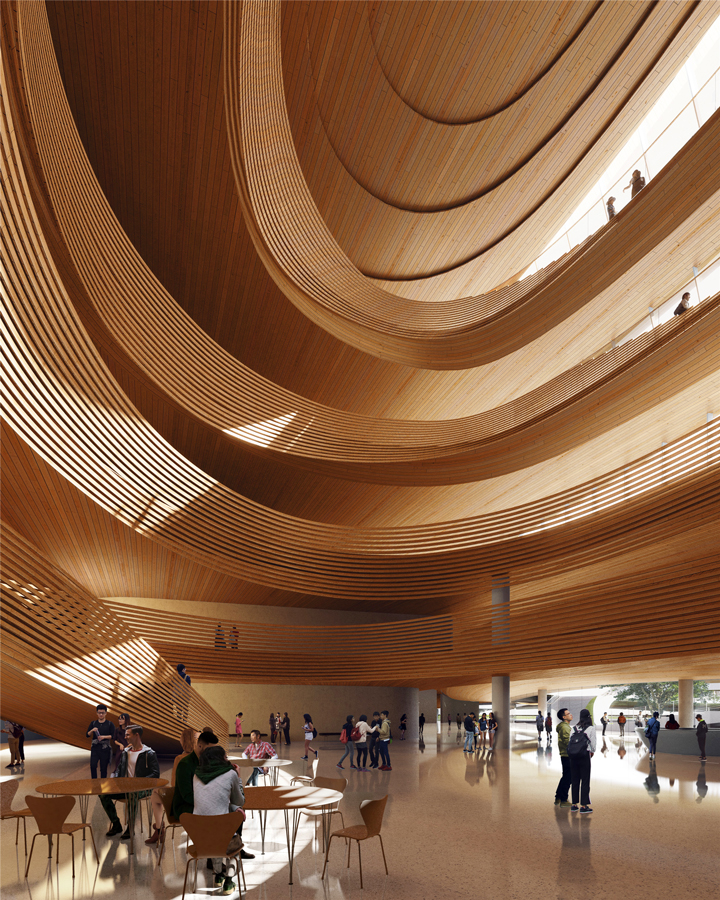
The first floor of the center has connections to the surrounding environment on all sides. This semi-open, semi-private space can be used in a variety of ways, whether for daily activities or as an open-air plaza for large urban cultural events. Among these, the terrace on the second floor of the site creates a 350-meter-long landscape corridor and running path. By avoiding the wasteful duplication of service spaces, the design offers more space for people and nature, and enhances the building’s energy-saving attributes.
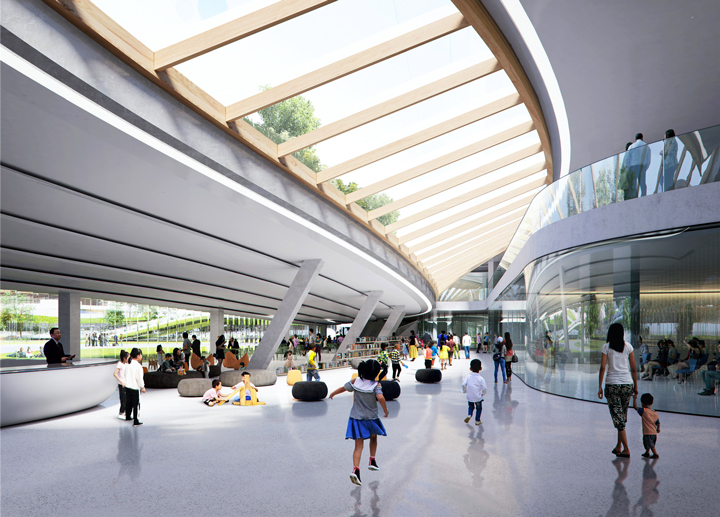
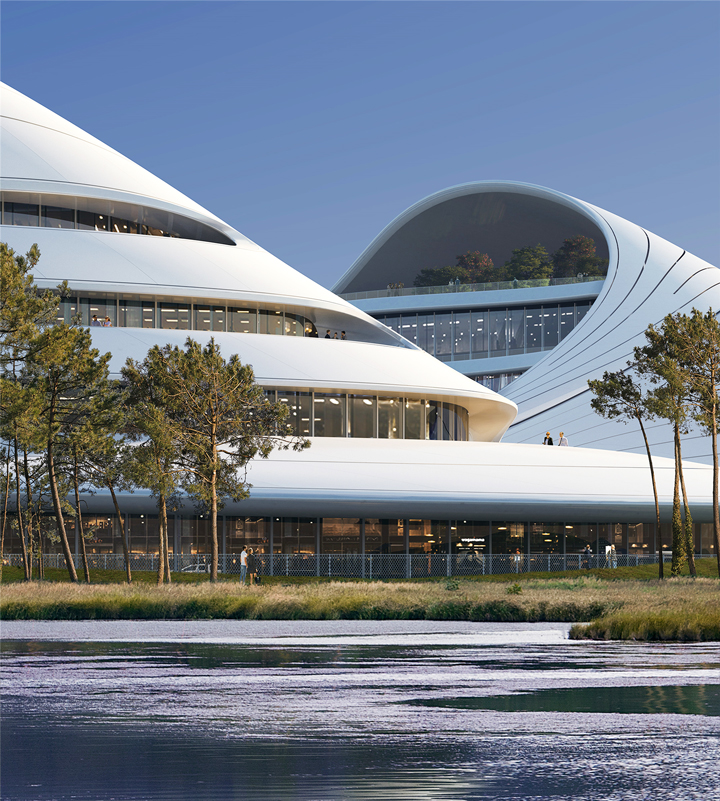
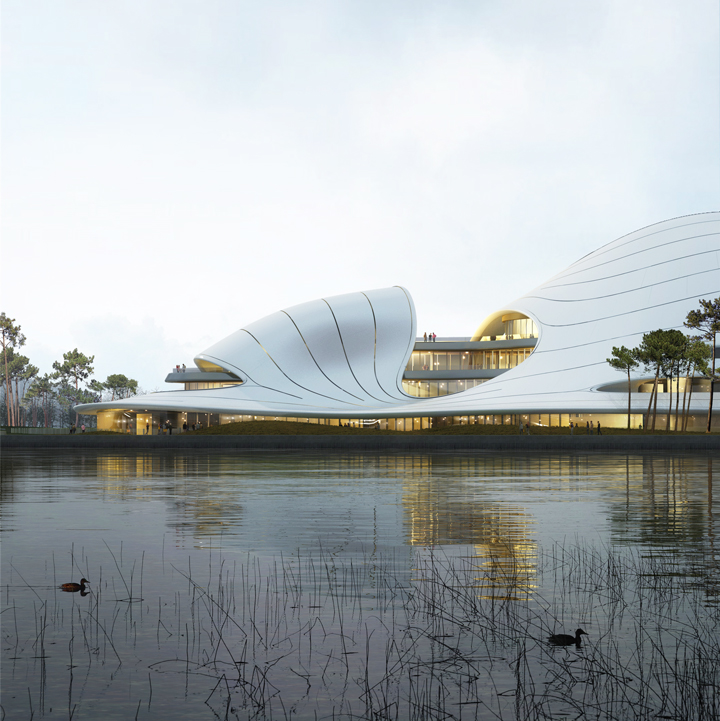
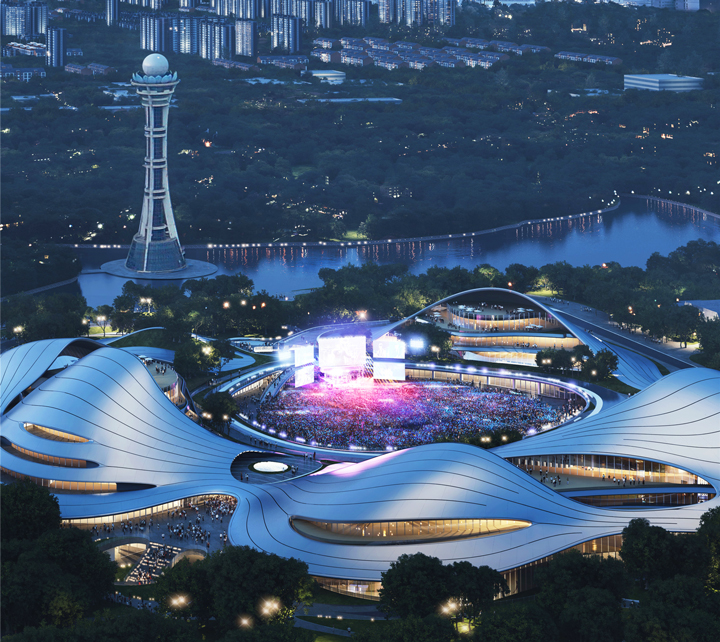
References:

