Latest News
- Masaryčka Building (Renew), Prague
- Golden Sands Lake Grand Theater, China
- Sanya Cultural District by ZHA
- W MACAU Hotel Studio City by ZHA
- Museo Internacional del Barroco, Mexico
- Philip and Patricia Museum of Science, USA
- The Ark; Transformation of an Old Factory
- Singapore Science Centre by ZHA
- Space Crystals (Space Museum), China
- Anji Culture and Art Center by MAD Architects
Tel: (+98 21) 26 20 55 20
Fax:(+98 21) 26 20 55 19
info@arcrealestate.ir
The Portico of CityLife, Italy
BIG has unveiled visuals of The Portico that will mark the entrance to CityLife. CityLife is a newly designed redevelopment project of Milan's historic former exhibition and trade fair center. The existing masterplan consists of three towers designed by Zaha Hadid, Daniel Libeskind and Arata Isozaki. The Portico is the gateway for the master plan which is a 53,500-square-meter development on the last two remaining plots of the CityLife.
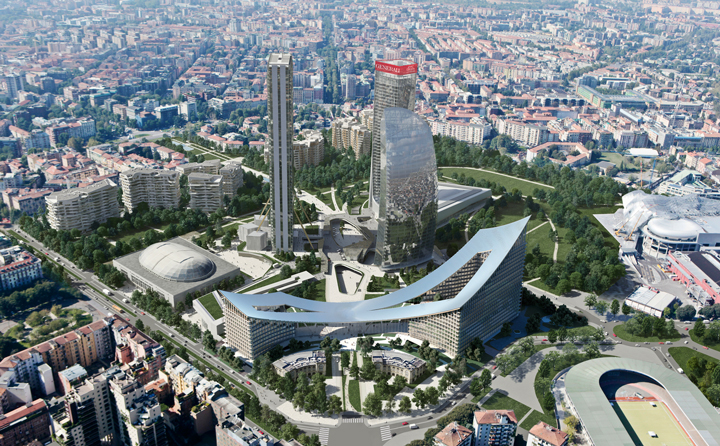
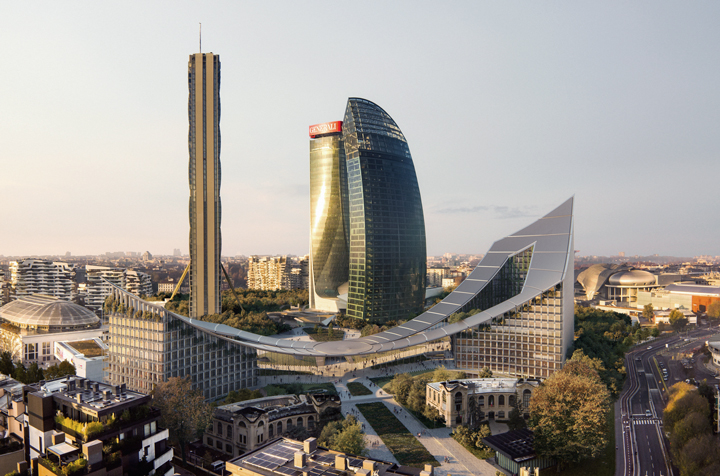
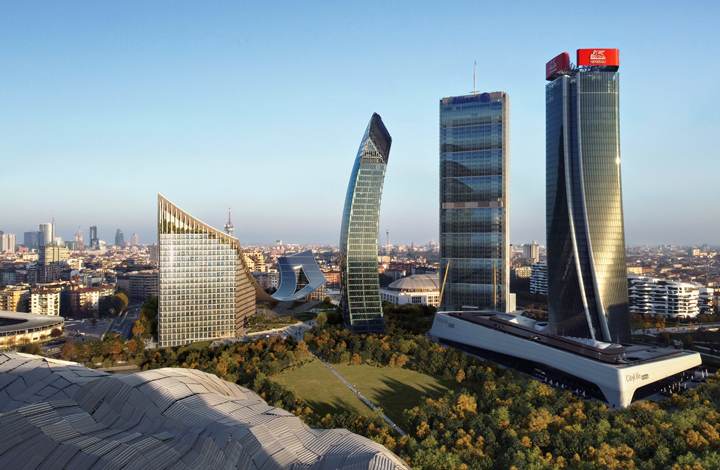
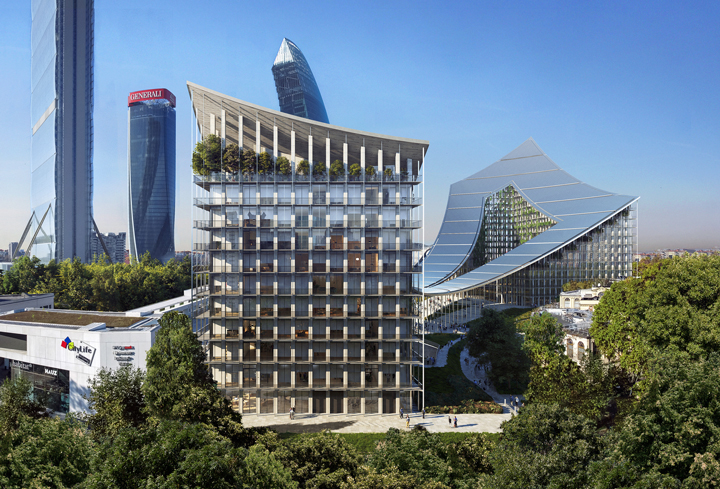
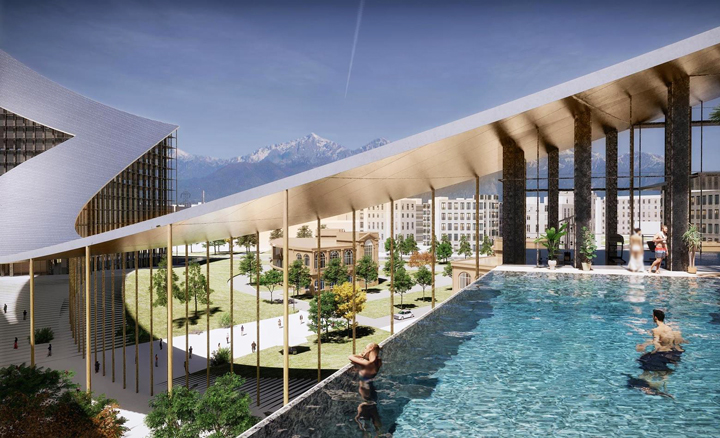
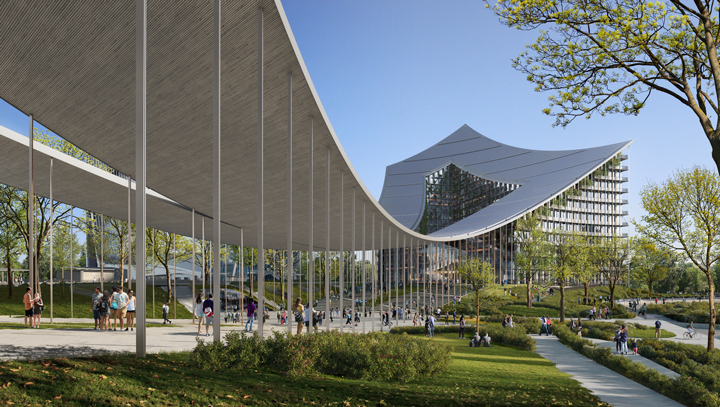
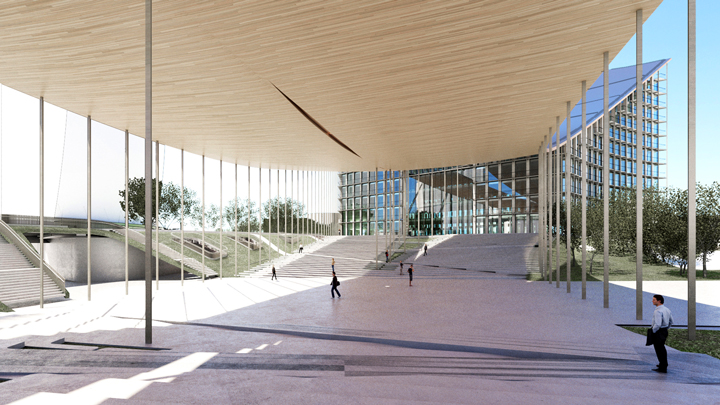
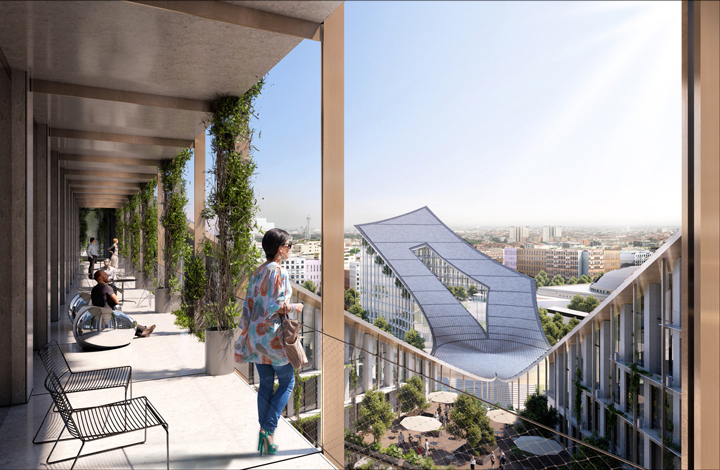
BIG was commissioned to design the fourth tower for CityLife, but instead proposed two small buildings joined by a giant, curved, 140m long canopy that is designed to act as an "urban-scale portico". The larger building (with 21 floors above ground and 2 floors underground) will contain a mix of offices, while the smaller block (with 11 floors above ground and 2 floors underground) will contain a 120-room hotel. Publicly accessible facilities will spill out from the ground floor of each one. Each building will also be complete with its own private courtyard.
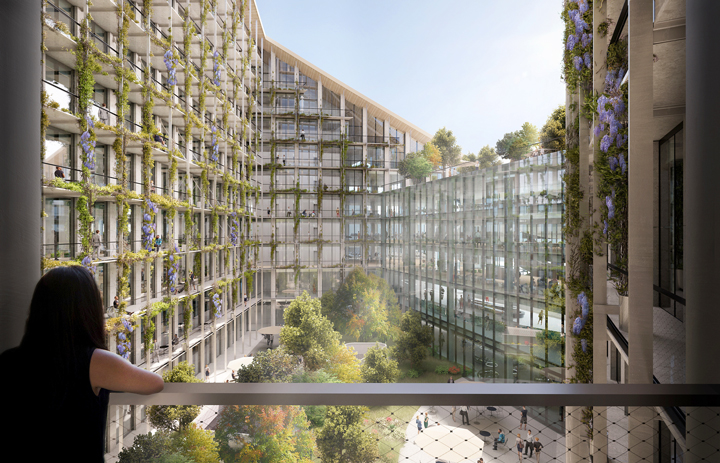
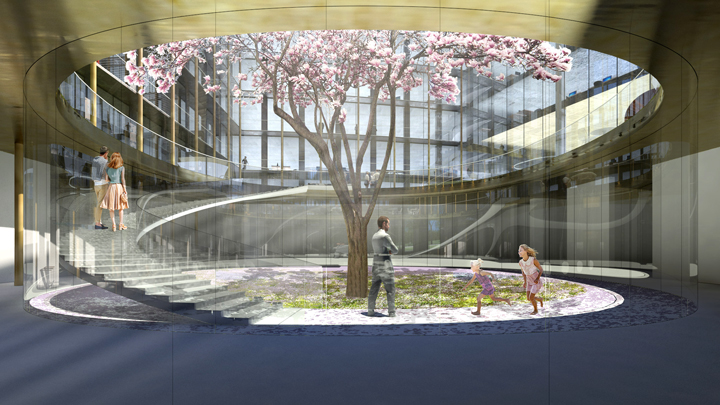
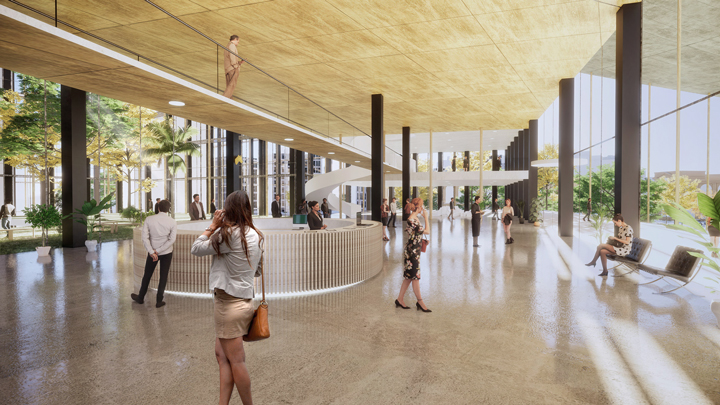
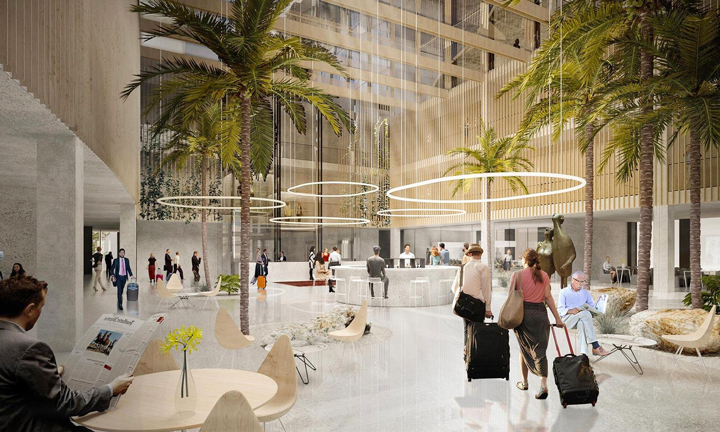
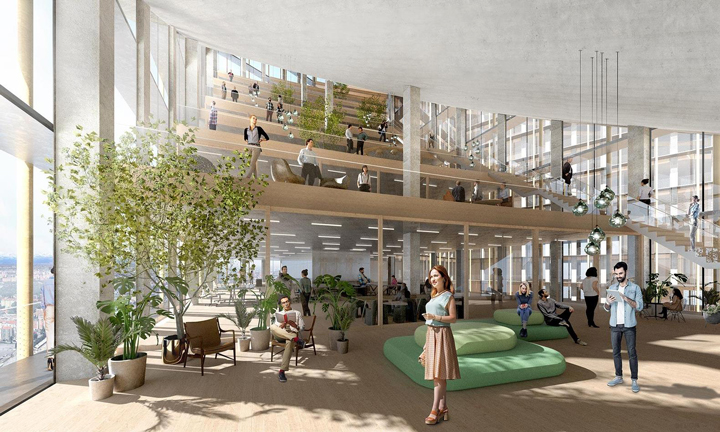
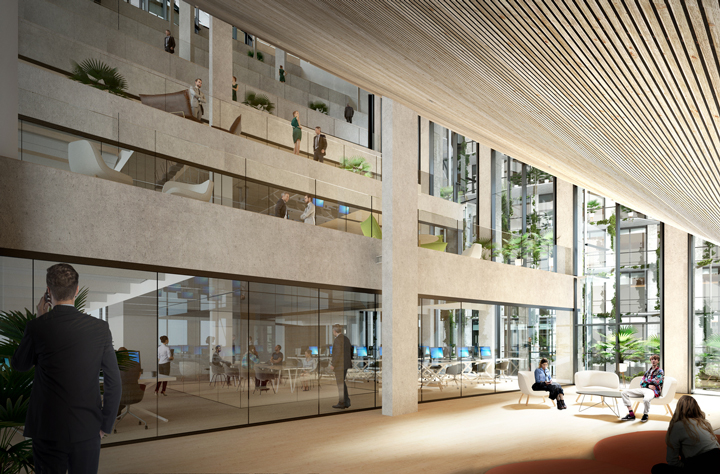
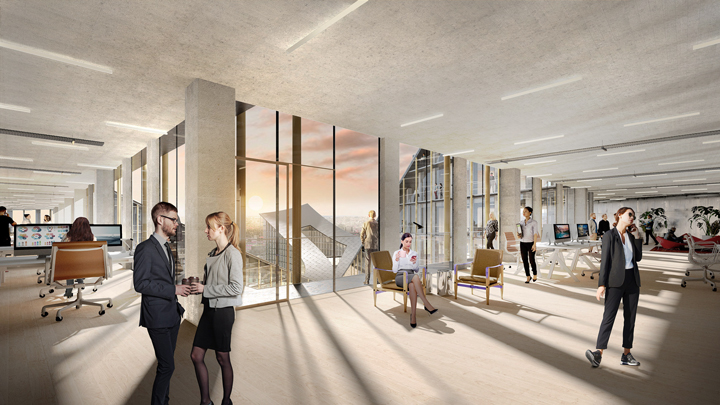
There is also an ambition to cover the roof in photovoltaic solar shingles that would be "one of the largest integrated solar roofs in Europe". The building will be the first office building to "go beyond zero impact" powered exclusively by renewable sources. The construction has started and is expected to be completed in 2023.
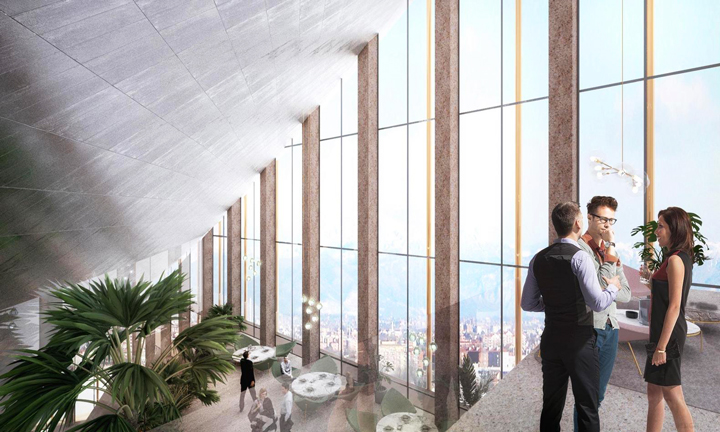
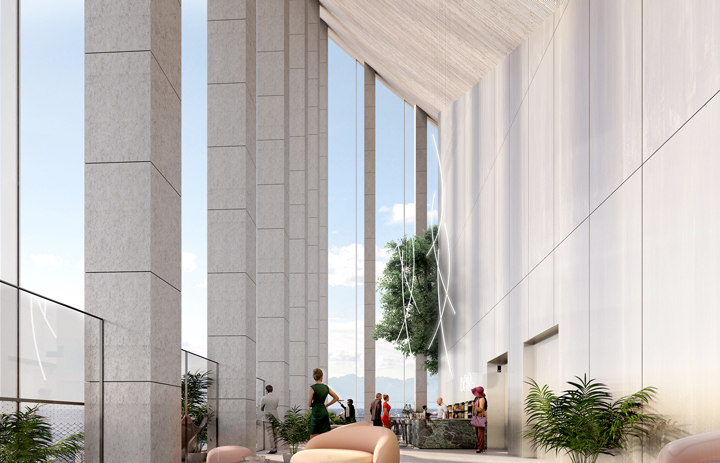
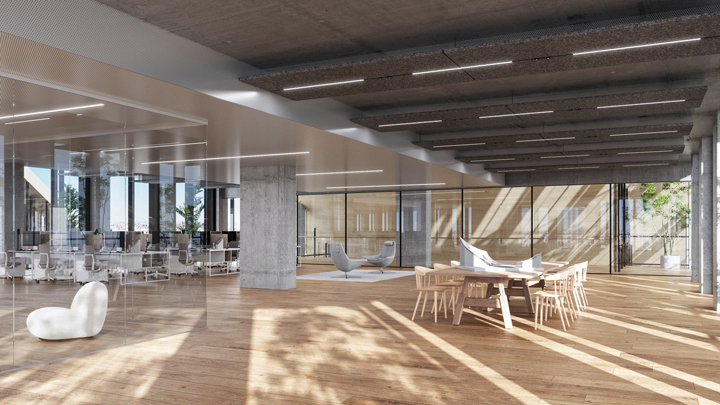
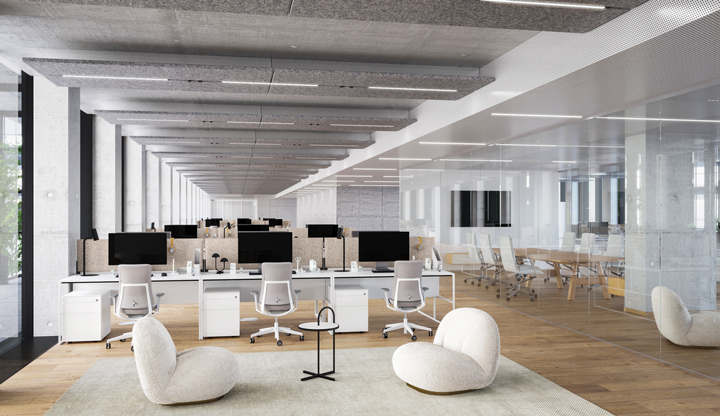
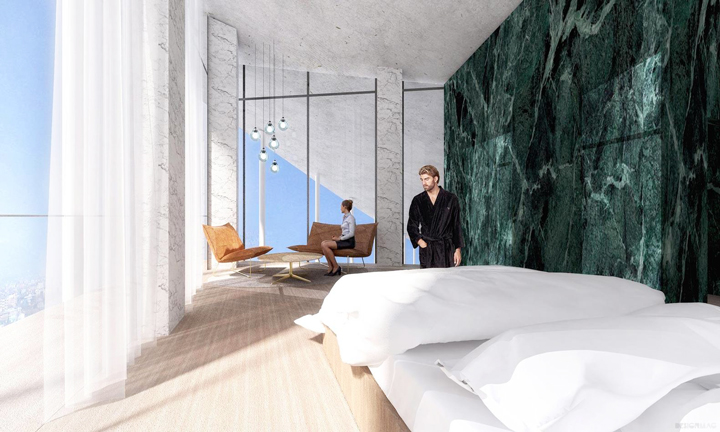
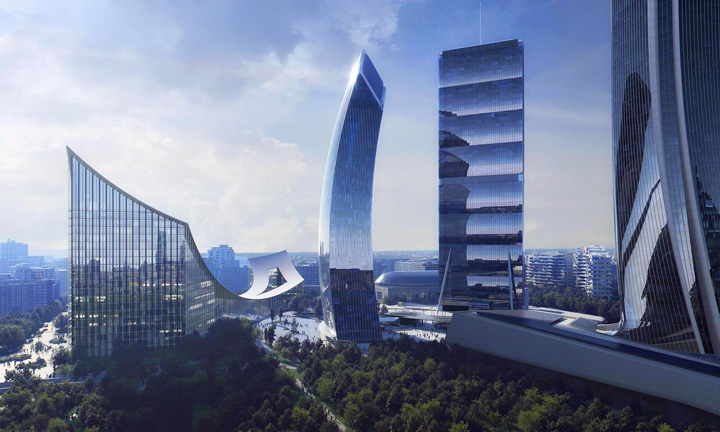
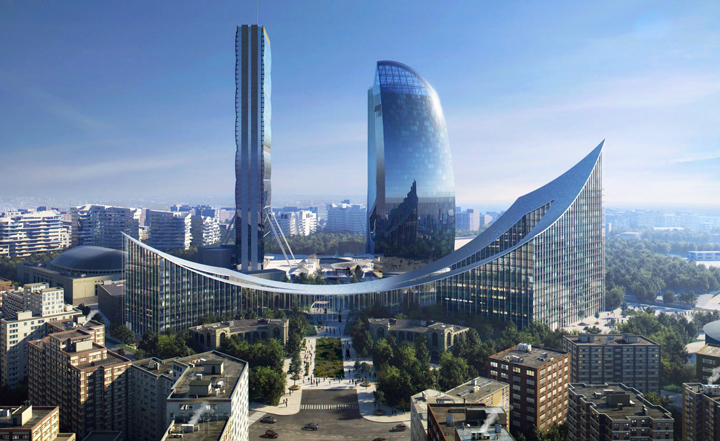
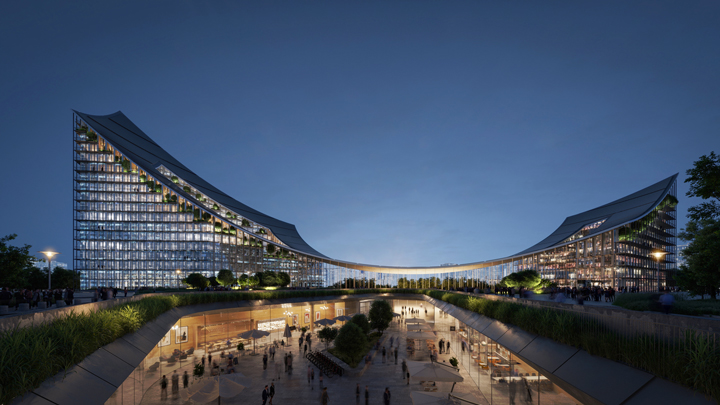
References:

