Latest News
- Masaryčka Building (Renew), Prague
- Golden Sands Lake Grand Theater, China
- Sanya Cultural District by ZHA
- W MACAU Hotel Studio City by ZHA
- Museo Internacional del Barroco, Mexico
- Philip and Patricia Museum of Science, USA
- The Ark; Transformation of an Old Factory
- Singapore Science Centre by ZHA
- Space Crystals (Space Museum), China
- Anji Culture and Art Center by MAD Architects
Tel: (+98 21) 26 20 55 20
Fax:(+98 21) 26 20 55 19
info@arcrealestate.ir
Vilnius Railway Station (Green Connect), Lithuania
Green Connect proposal by Zaha Hadid Architects has ranked first in a design competition for the redevelopment of the Vilnius railway station complex and surrounding area in Lithuania. Providing a wealth of new public space, the proposals transform the site into a destination not only for those using the transportation hub but also for the city of Vilnius and the local community.
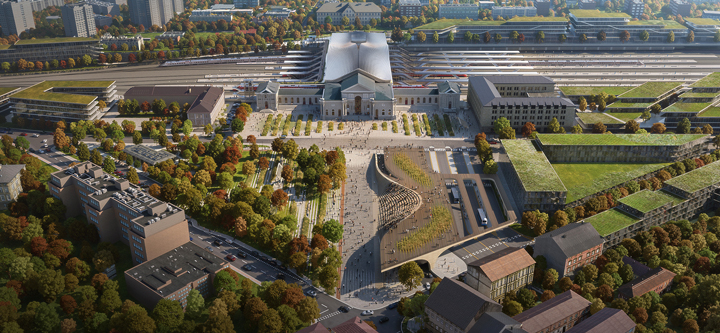
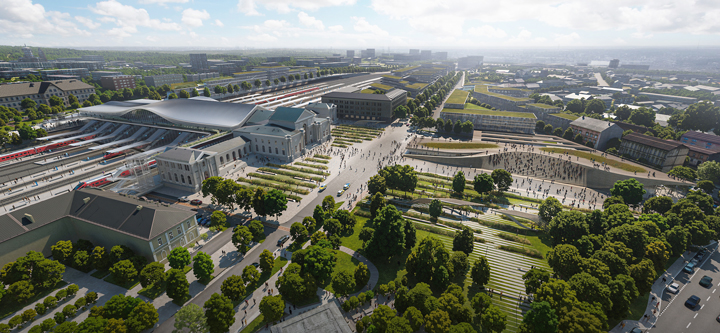
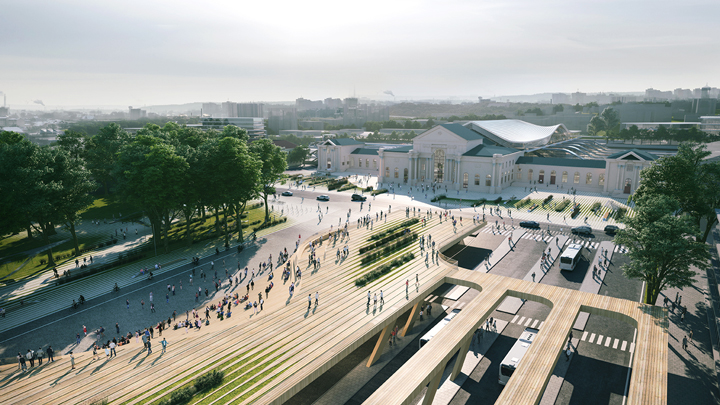
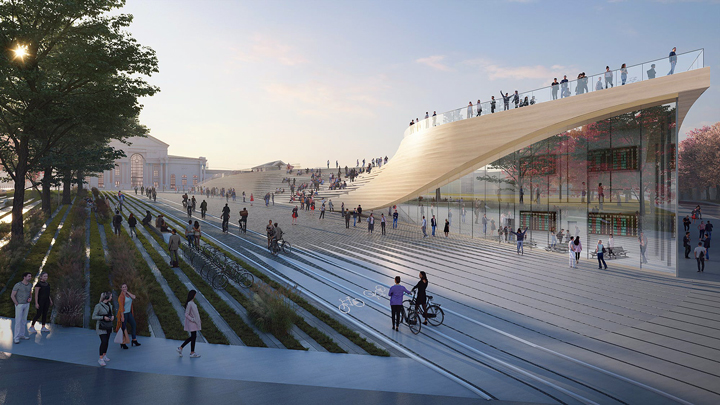
The project renovates and reuses the original station while adding a new contemporary 9,500 sq. m concourse bridge. Its focal point, the 46-metre-wide bridge, will span 150 meters across the existing railway tracks and their platforms, 10 meters above ground level. The aim of the bridge is to help improve connections between parts of the city on either side of the station.
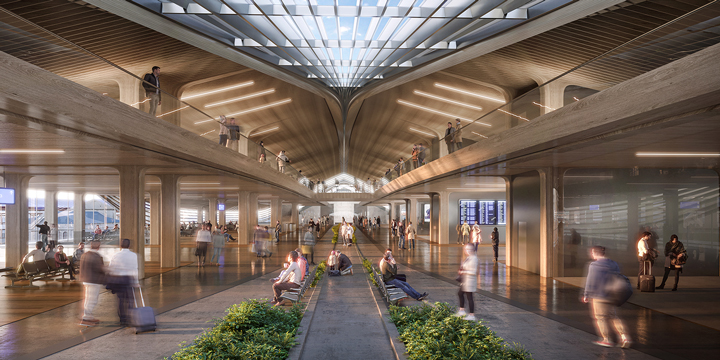


It will change in form along its length, transitioning from a smooth low-lying structure at one end to a pitched roof at the other to echo the station's existing neoclassical architecture. This fluid form of the roof will be achieved with a laminated timber structure, chosen by Zaha Hadid Architects for being lightweight and fire-resistant and having a low carbon footprint. The bridge will be complete with a linear skylight and glazed facades over the railway track to maximize natural light and help passengers orientate themselves.


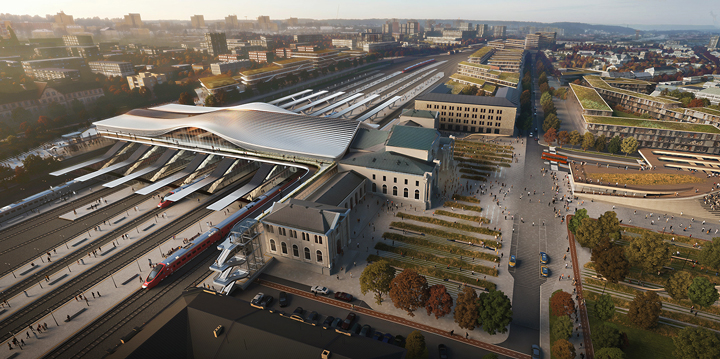
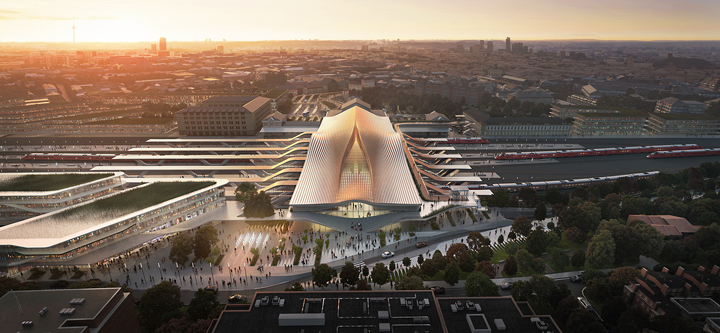
Similarly to the bridge, the bus station will be topped by a curved laminated timber roof. This roof will incorporate a terrace, accessible via a series of steps that double as seating. An existing car park on the square will be relocated underground area, leaving space for landscaping and tree planting.
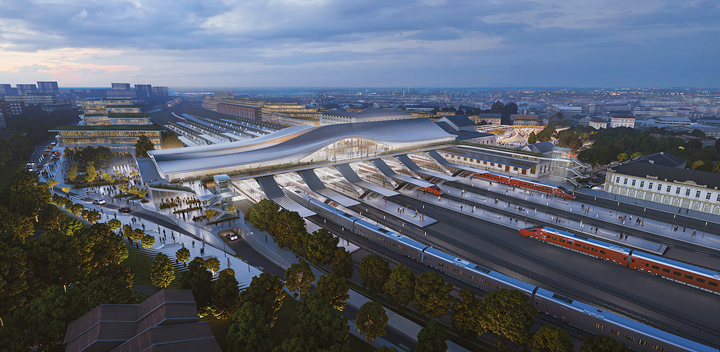

References:

