Latest News
- Masaryčka Building (Renew), Prague
- Golden Sands Lake Grand Theater, China
- Sanya Cultural District by ZHA
- W MACAU Hotel Studio City by ZHA
- Museo Internacional del Barroco, Mexico
- Philip and Patricia Museum of Science, USA
- The Ark; Transformation of an Old Factory
- Singapore Science Centre by ZHA
- Space Crystals (Space Museum), China
- Anji Culture and Art Center by MAD Architects
Tel: (+98 21) 26 20 55 20
Fax:(+98 21) 26 20 55 19
info@arcrealestate.ir
Viettel Headquarter, Vietnam
As the hub of Vietnam’s largest telecommunication Company, this unique structure was designed and completed by Gensler in Vietnam. Viettel’s new headquarter caters to the greater demands of user experience, connection to nature, and the community. Sustainable and biophilic design strategies are the basis for a productive and attractive workplace. With these strategies as core design drivers, the building is designed from the inside out.
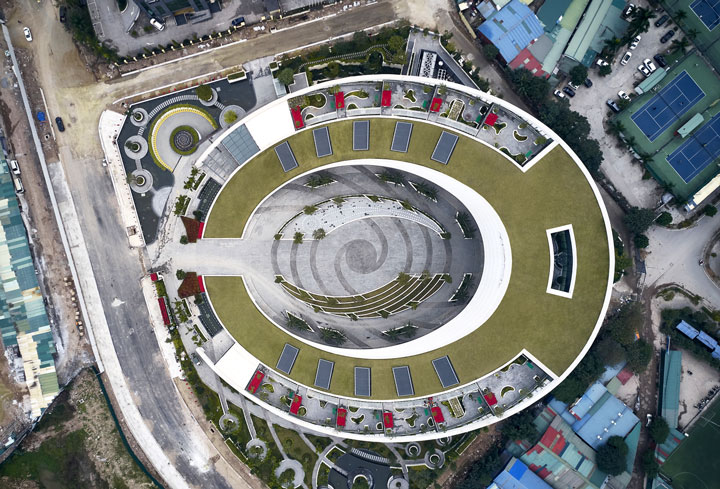
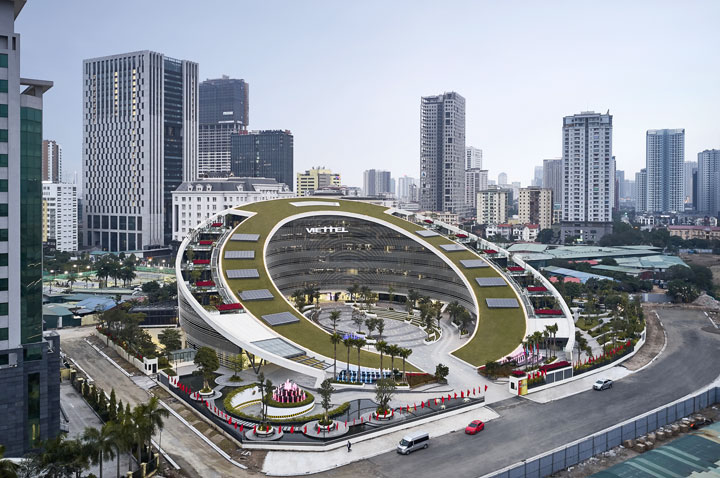
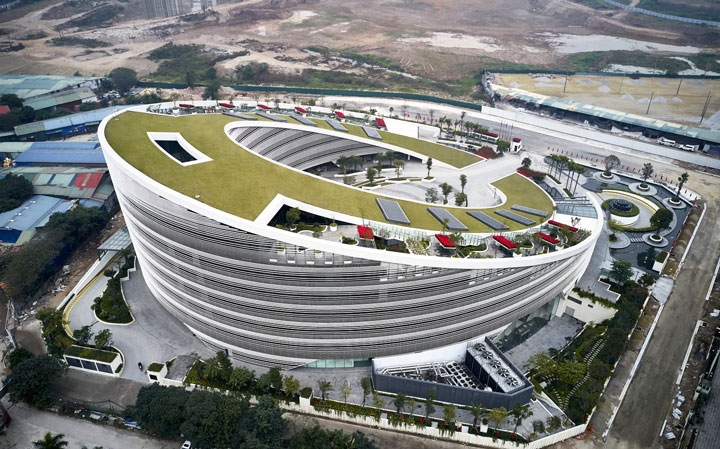
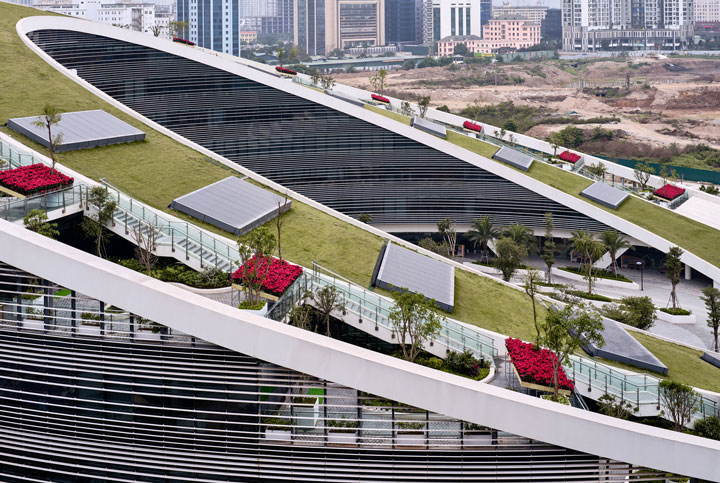
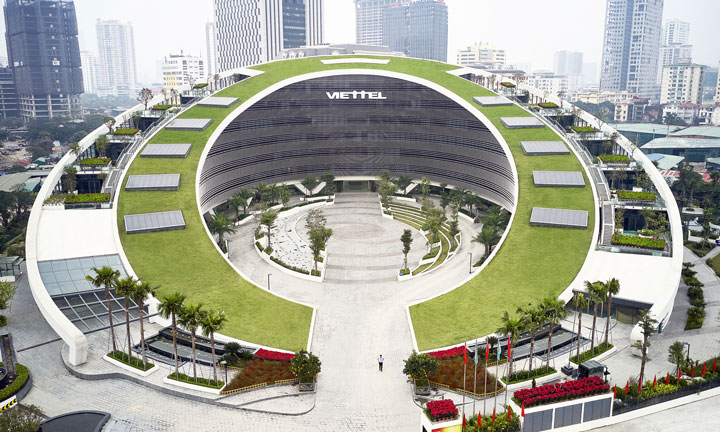
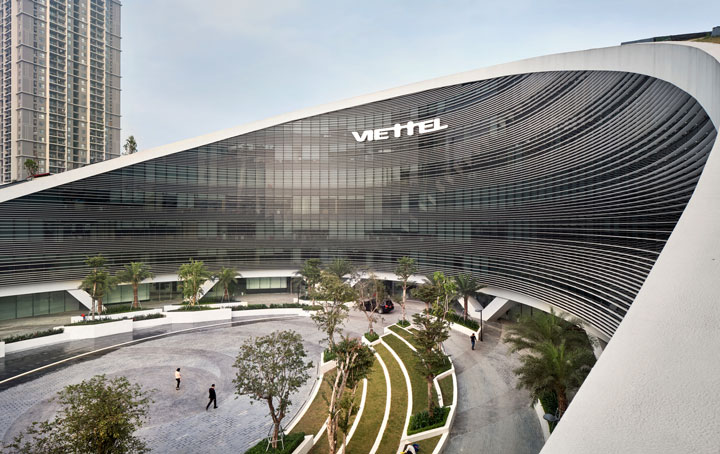

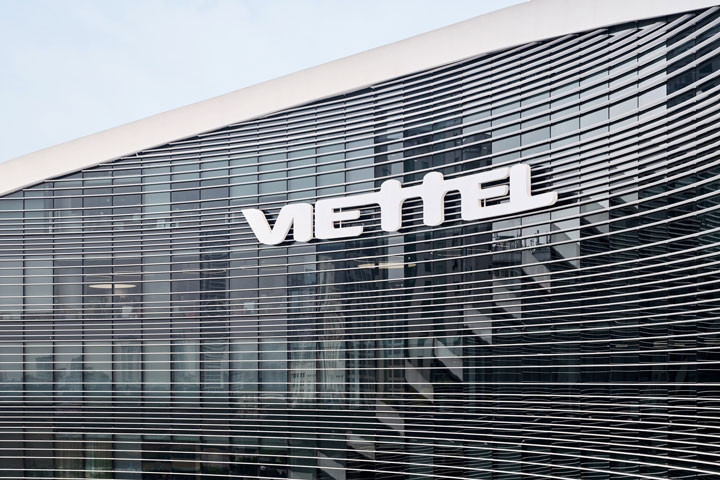
The optimized oval geometry fosters a high- energy collaborative working environment through connecting employees via interconnected floor spaces across all eight levels. The project gravitates around a central communal space that responds to the attributes of a ceremonial plaza that welcomes all institutional events and is key to the design. This open and public space also interacts with many of the public activities within the building. Floor plates customized to an ideal depth with their series of skylights bring natural light to all working areas and reduce the need for artificial lighting.
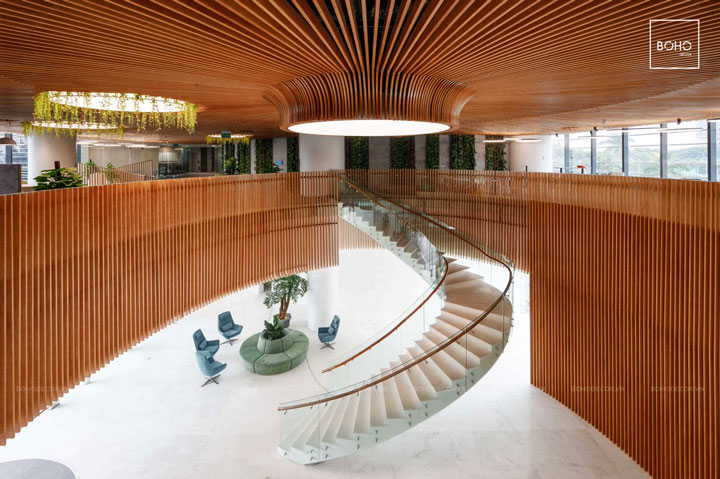

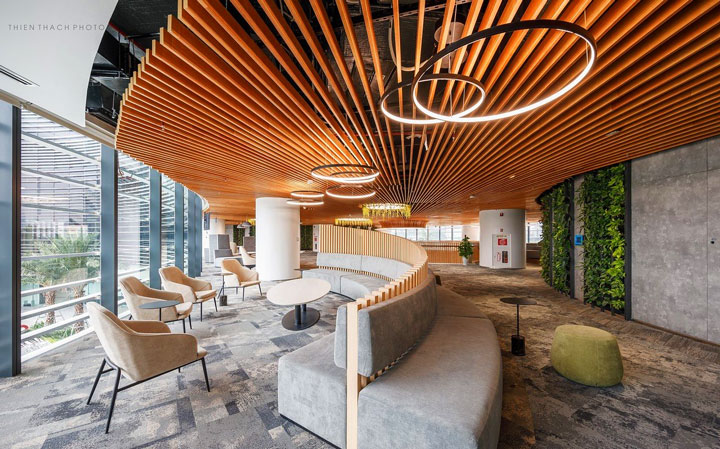
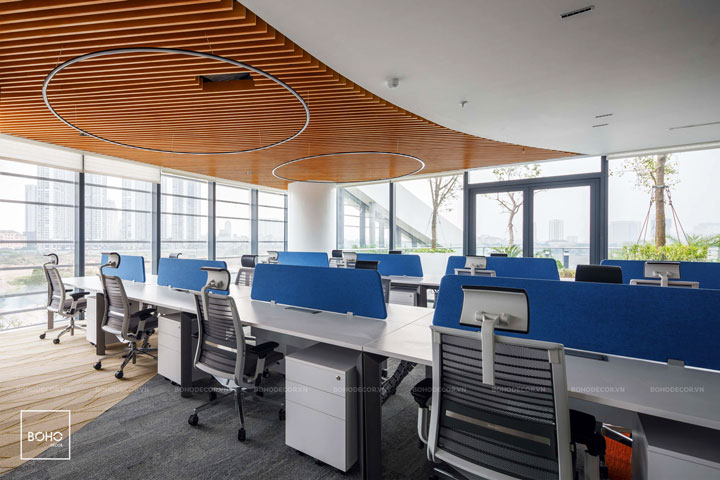


The Viettel building appears to be emerging from the ground with large parts of the inclined roof surface covered in landscaping and greenery. The Green Ring provides a continuous loop of landscape, also performs as an ecological habitat in the city. Despite an abundance of natural light, horizontal louvers were installed to screen the interior from solar glare and effectively reduce solar heat gain, resulting in a smaller heating, ventilation, and air conditioning (HVAC) load.

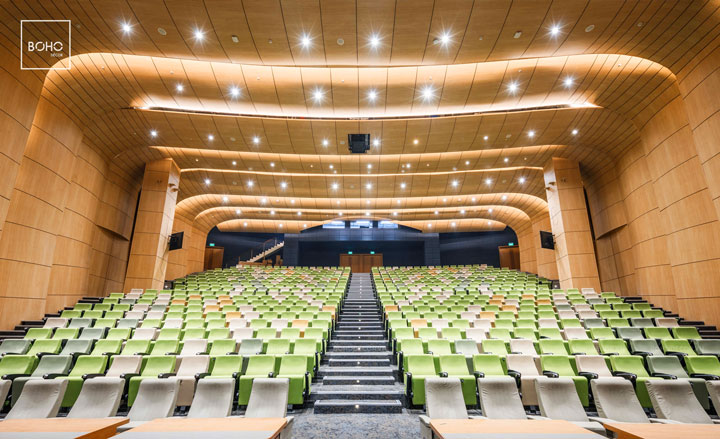
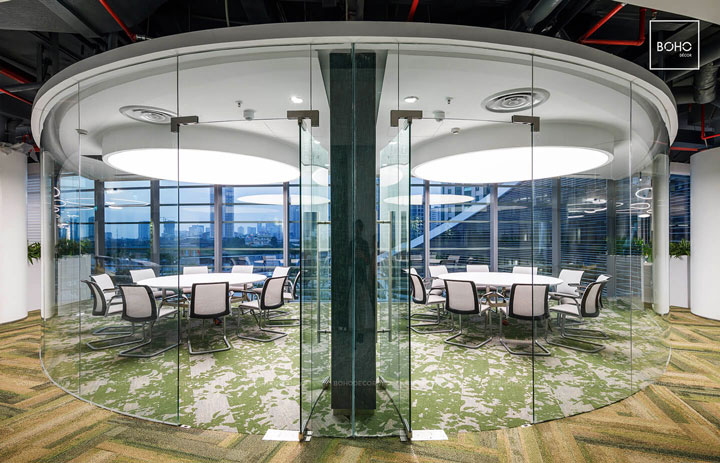
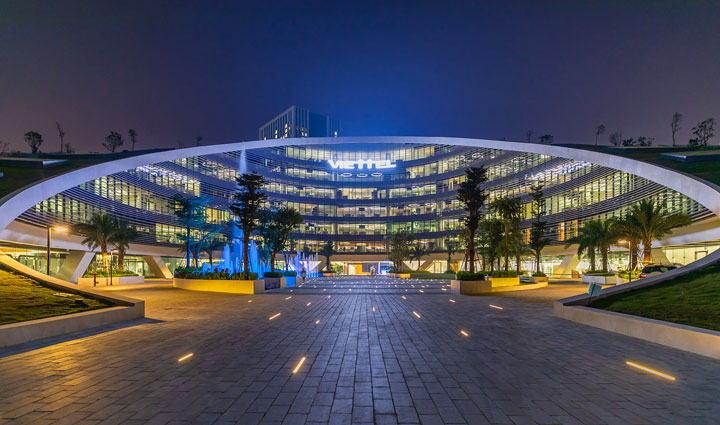
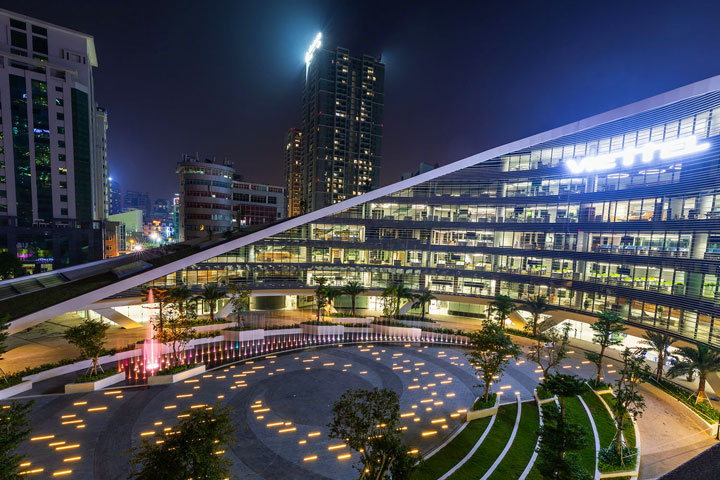
References:

