Latest News
- Masaryčka Building (Renew), Prague
- Golden Sands Lake Grand Theater, China
- Sanya Cultural District by ZHA
- W MACAU Hotel Studio City by ZHA
- Museo Internacional del Barroco, Mexico
- Philip and Patricia Museum of Science, USA
- The Ark; Transformation of an Old Factory
- Singapore Science Centre by ZHA
- Space Crystals (Space Museum), China
- Anji Culture and Art Center by MAD Architects
Tel: (+98 21) 26 20 55 20
Fax:(+98 21) 26 20 55 19
info@arcrealestate.ir
Nanchang Poly Grand Theatre, China
PES-Architects has won an invited international competition to design the Poly Grand Theatre in Nanchang, China. The wavy complex will comprise a 35,000-square-metre theatre and art center in a single volume. The building will also have a 10,000-square-metre underground space that will be used for technical and service facilities as well as parking. The building is scheduled to be completed in 2024.


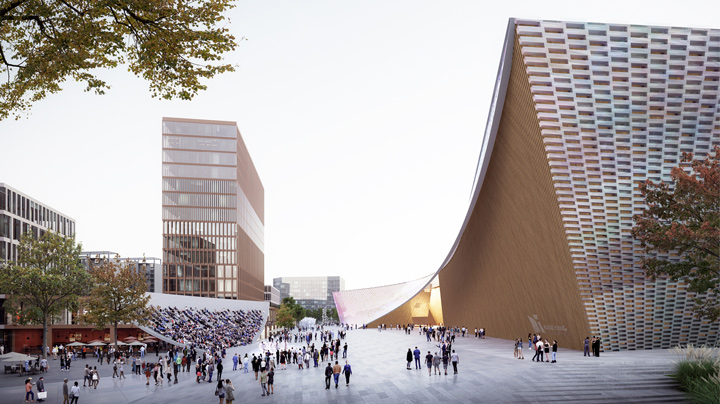
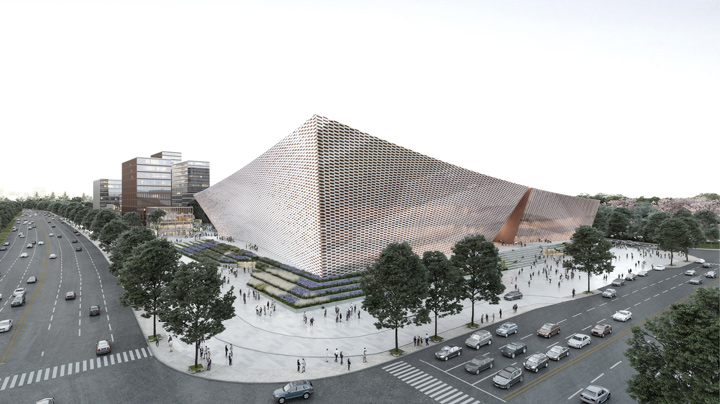
Borrowing its typological idea from traditional Chinese villages, the program is broken down into three masses: a grand theatre/opera hall, multifunctional theatre and art education and exhibition space. These are connected by a central passage that runs through the entire project area. The form of the loosely grouped masses resembles three fish circling in a pond, allowing the free flow of people around them.
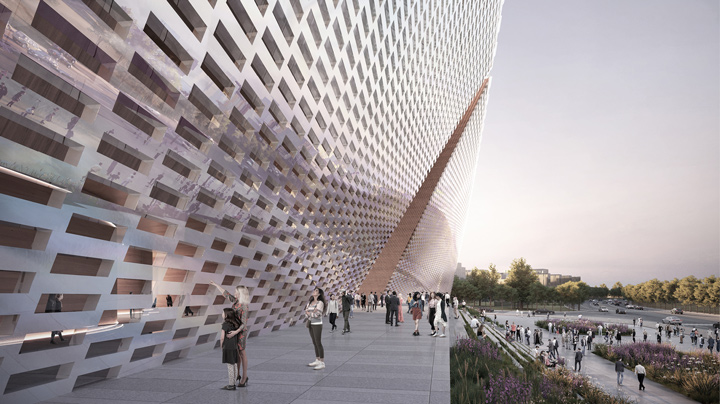
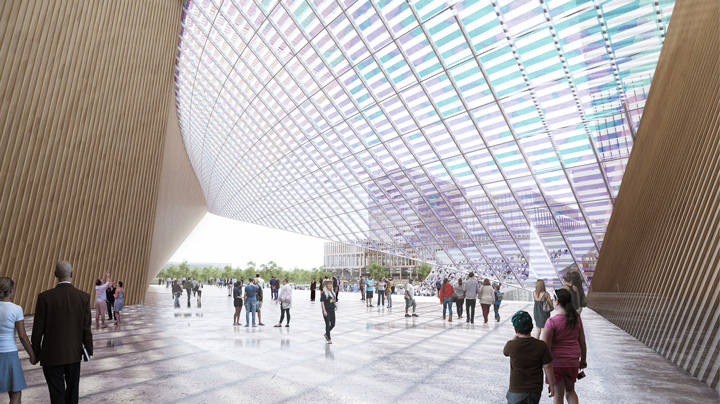

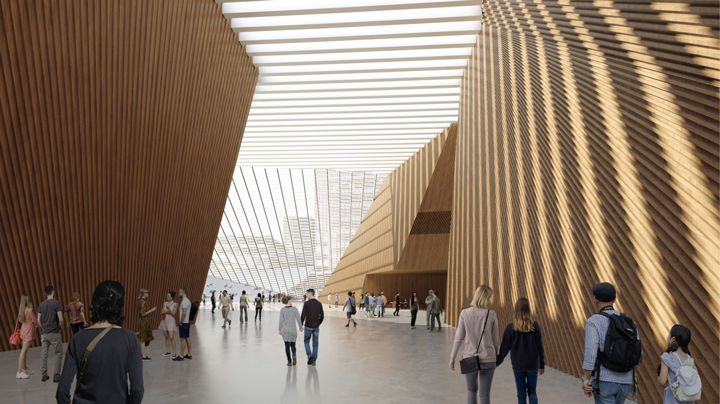
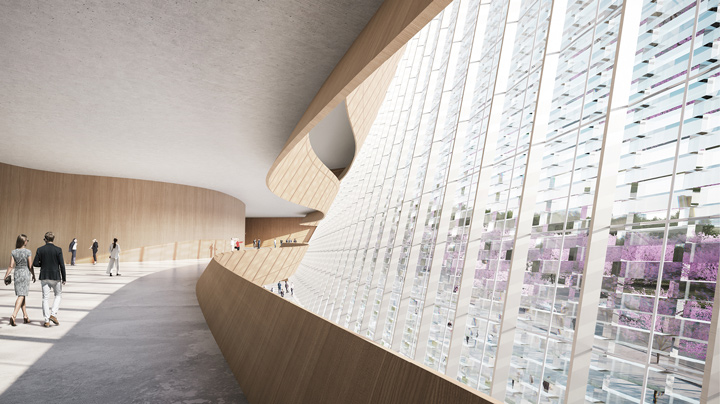
The wood-veneered facades of the building will partially be clad with a ceramic and glass tile matrix as a tribute to the ceramics tradition of the Jiangxi province. The curtain wall forms a light and elegant pixelated surface, which also provides protection from the sun. The volume, introducing angular façades from each side, creates a variety of indoor and outdoor streets and plazas.
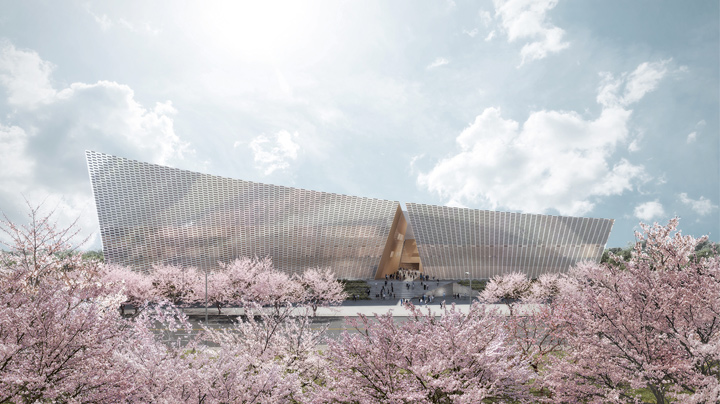
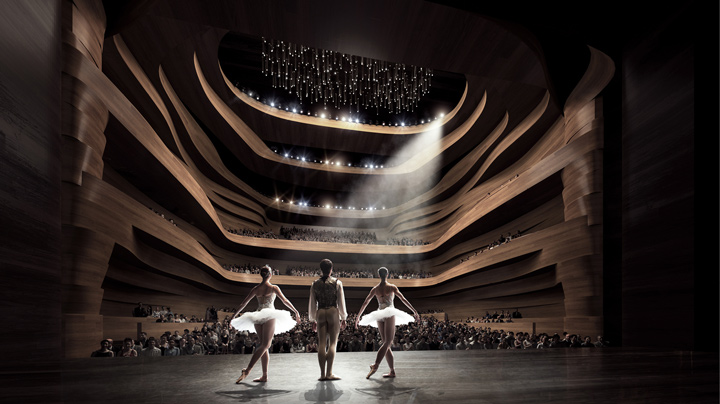
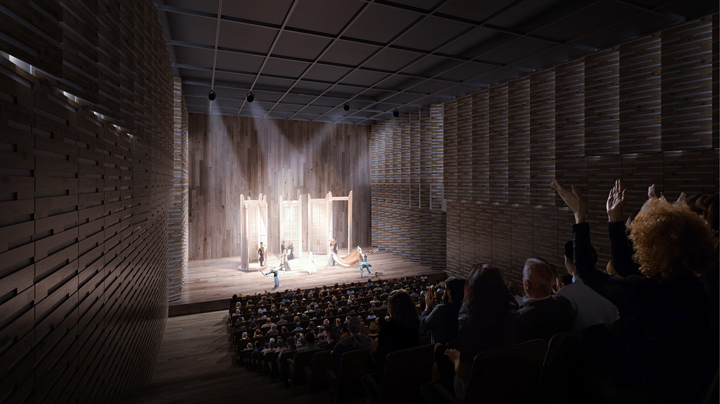
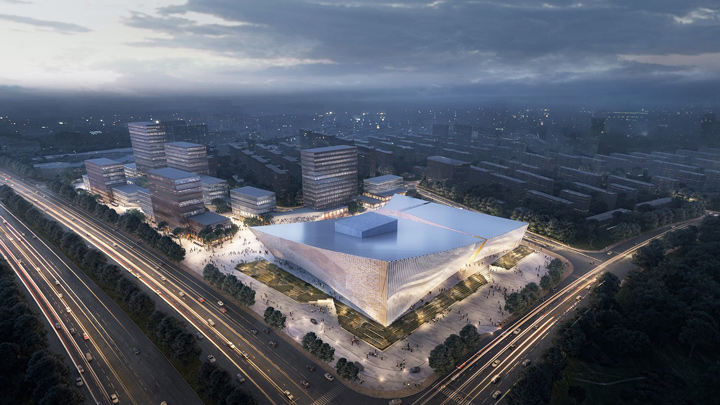
References:

