Latest News
- Masaryčka Building (Renew), Prague
- Golden Sands Lake Grand Theater, China
- Sanya Cultural District by ZHA
- W MACAU Hotel Studio City by ZHA
- Museo Internacional del Barroco, Mexico
- Philip and Patricia Museum of Science, USA
- The Ark; Transformation of an Old Factory
- Singapore Science Centre by ZHA
- Space Crystals (Space Museum), China
- Anji Culture and Art Center by MAD Architects
Tel: (+98 21) 26 20 55 20
Fax:(+98 21) 26 20 55 19
info@arcrealestate.ir
Salesforce Transit Center, San Francisco
Salesforce Transit Center, designed by Pelli Clarke Pelli Architects, is a state-of-the-art multimodal transit station in downtown San Francisco, USA. This vast transit hub linking 11 transit systems and connecting the city to the region, the state, and the nation. A gently undulating wall, floating above the street on angled steel columns, is visible from afar, creating a graceful, luminous, and welcoming image.

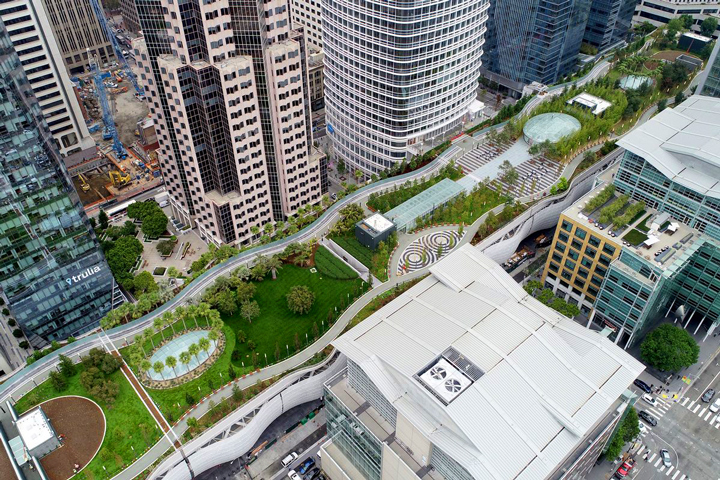
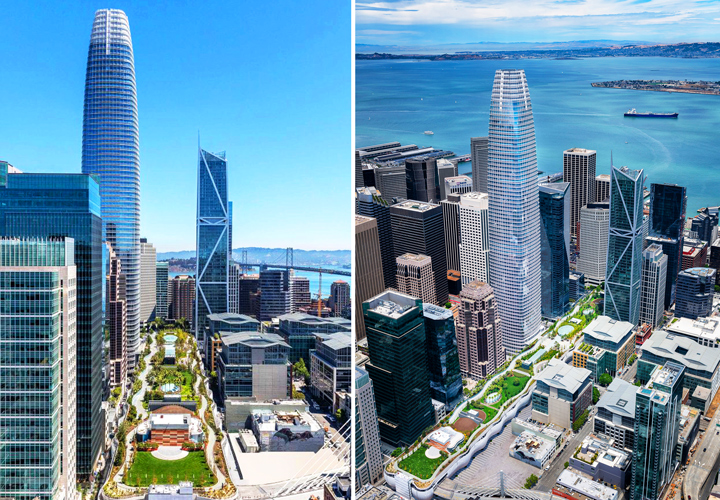
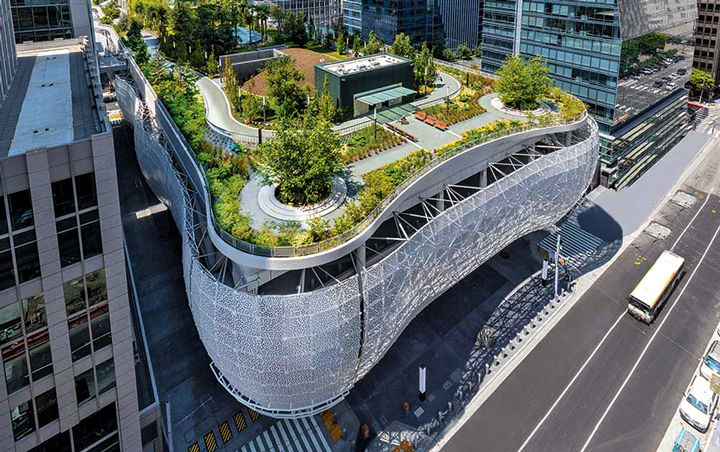
The building comprises multiple storey both above and below ground. At street level, shops and cafes draw visitors and energize the surrounding neighborhood, while high above, the trees and flowers of the rooftop park invite people to visit for longer periods, transforming the Transit Center from a commuter hub to an urban destination.
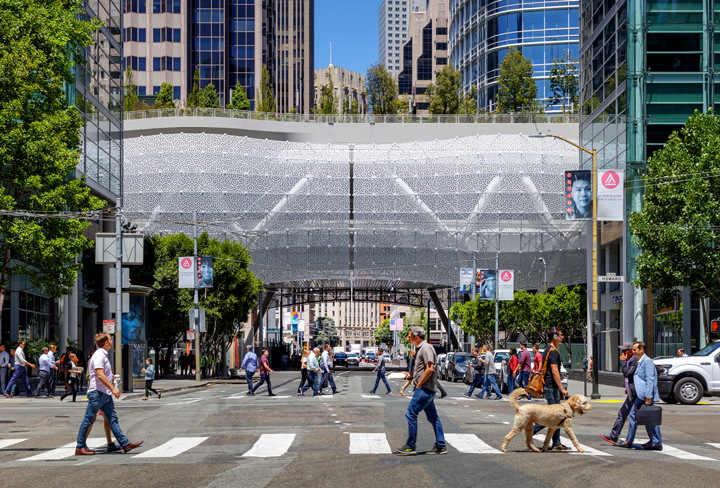


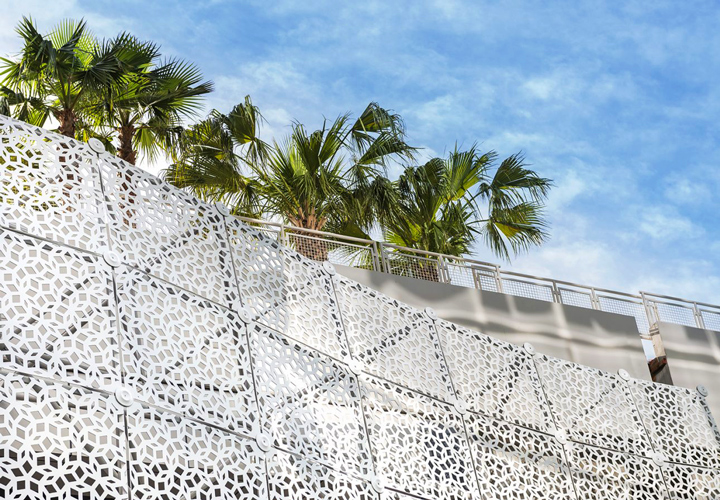
The 36-meter tall Grand Hall at the center is designed as a public space and is illuminated by a huge domed skylight. A series of "light columns" in this atrium is used to bring natural light all the way down to the rail platforms two levels below.
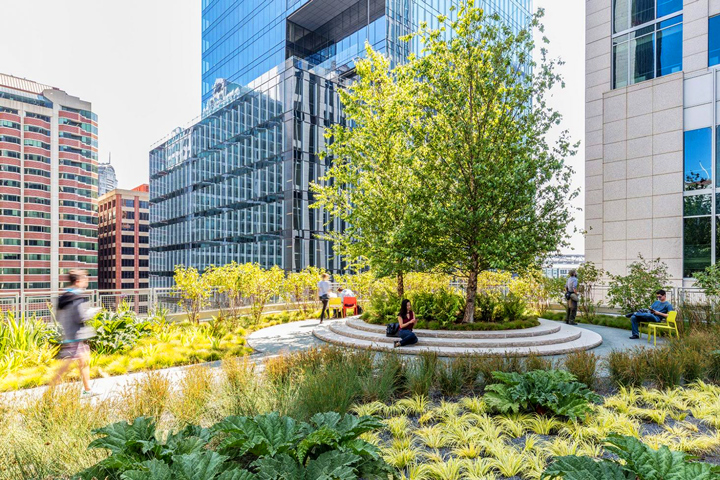
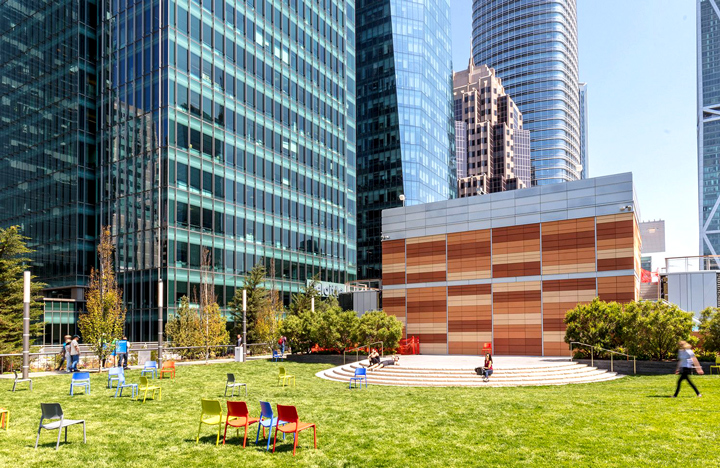
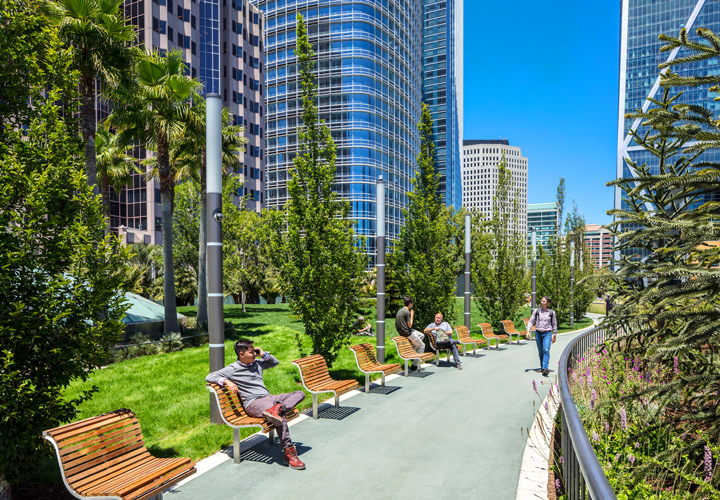
The heart of the Transit Center’s design is the 2.2-hectare rooftop park. Dense with nature and activities, it has over a dozen entry points, potentially including bridges to surrounding buildings. It includes a 1,000-person amphitheater, cafes, and a children’s playground, as well as quiet areas for reading, picnicking or simply taking a break.

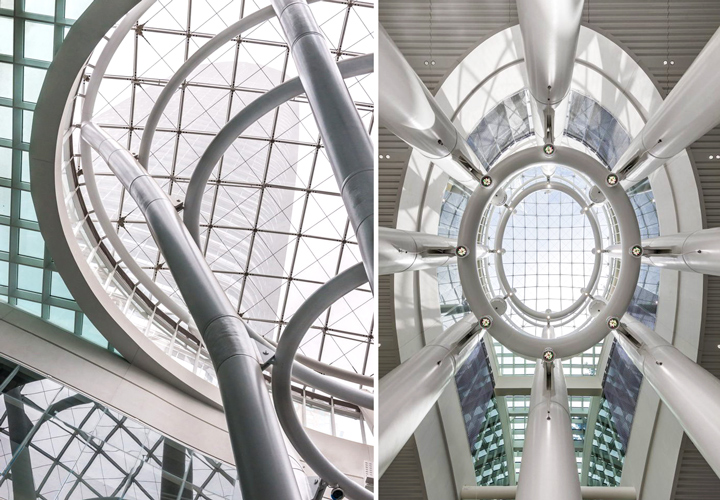
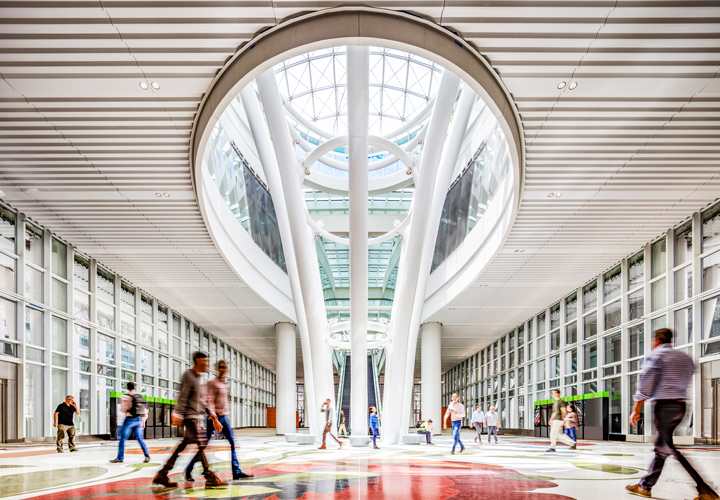
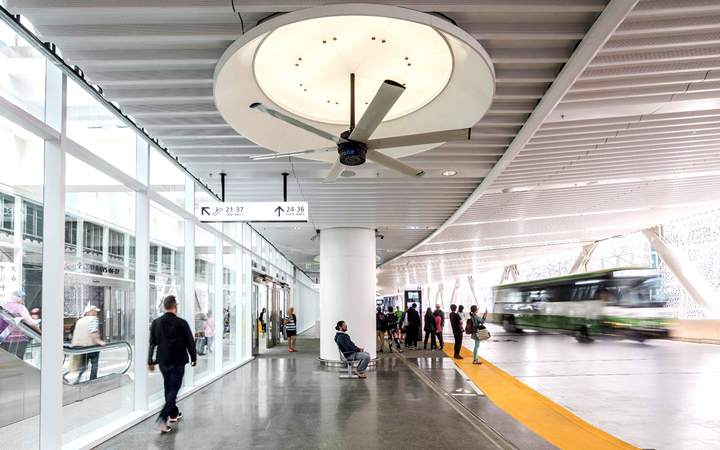


References:

