Latest News
- Masaryčka Building (Renew), Prague
- Golden Sands Lake Grand Theater, China
- Sanya Cultural District by ZHA
- W MACAU Hotel Studio City by ZHA
- Museo Internacional del Barroco, Mexico
- Philip and Patricia Museum of Science, USA
- The Ark; Transformation of an Old Factory
- Singapore Science Centre by ZHA
- Space Crystals (Space Museum), China
- Anji Culture and Art Center by MAD Architects
Tel: (+98 21) 26 20 55 20
Fax:(+98 21) 26 20 55 19
info@arcrealestate.ir
Calgary Central Library, Canada
Snøhetta Architecture Firms worked with local studio “Dialog” on Calgary Central Library project after winning a competition in 2013. The 22,300 sqm library, located in Calgary, Canada, sits in a growing cultural area that includes theatres, galleries, and the National Music Centre.
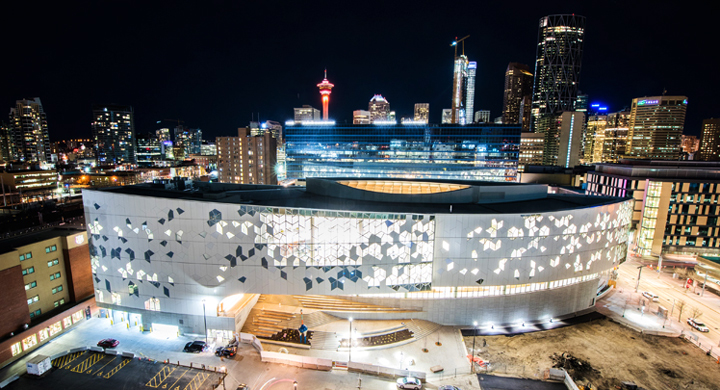
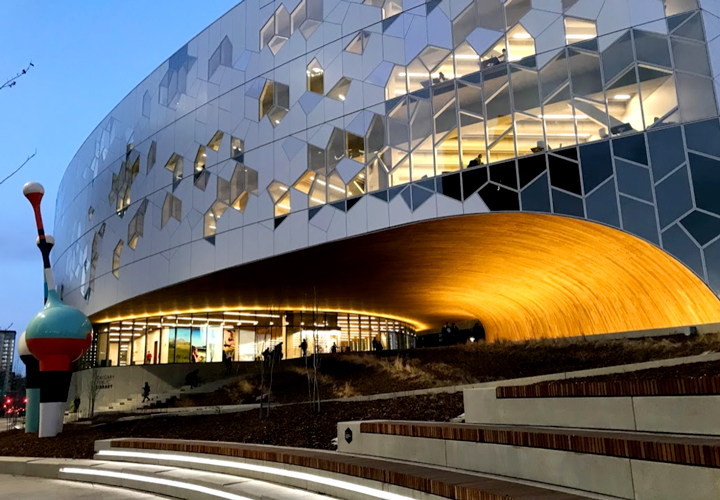
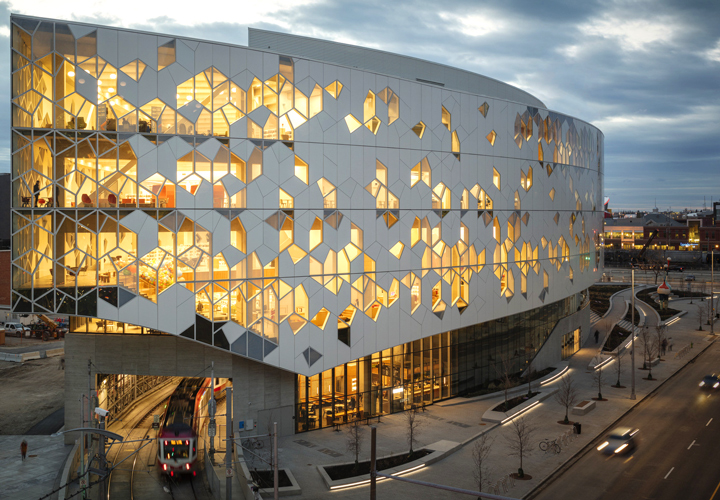
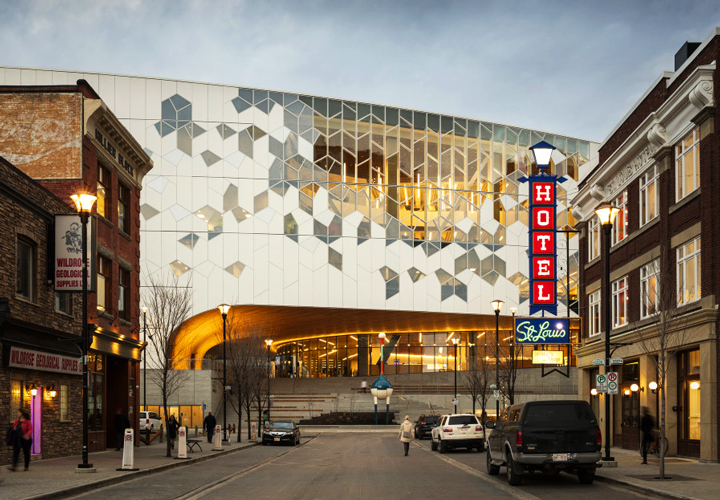
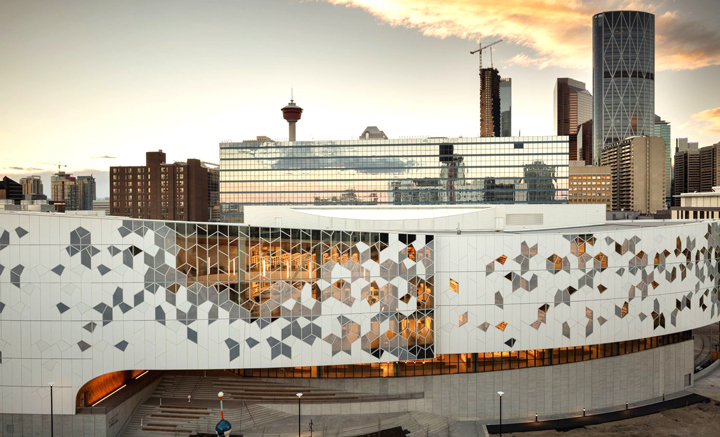
The New Central Library, which opened to the public on November 2018, is sited within a complex urban condition, where a rail transit line crosses the site. In response, the design lifts the main entry over the encapsulated train line. The dynamic, triple-glazed facade is composed of a modular, hexagonal pattern that expresses the library's aims to provide a space that invites in all visitors. Its organic form and texture bring the large building down to a tactile, intimate scale.
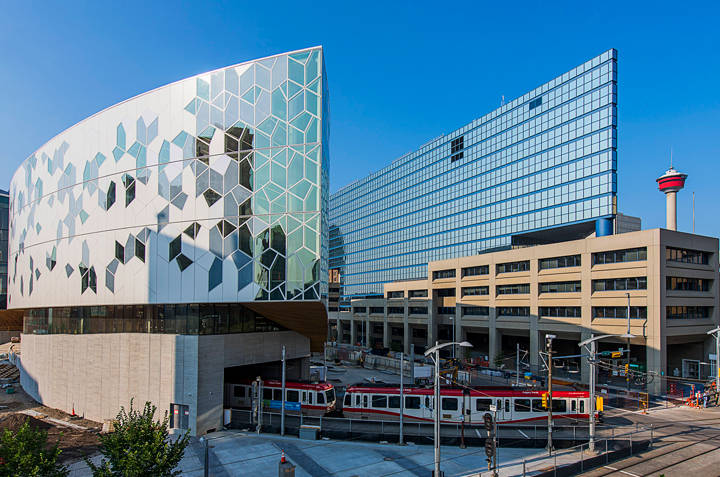
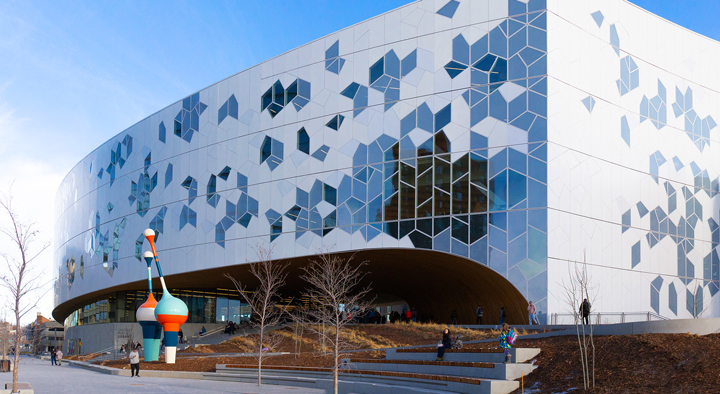

The library program locates the livelier public activities on the lower floors, gradually transitioning to quieter study areas on the upper levels. At the street level, a series of multi-purpose rooms line the perimeter of the building, enhancing the connectivity between inside and outside. On the ground floor, a Children’s Library offers playhouses that provide space for crafts and drawing-based activities, early literacy programs, and full-body indoor play experience.
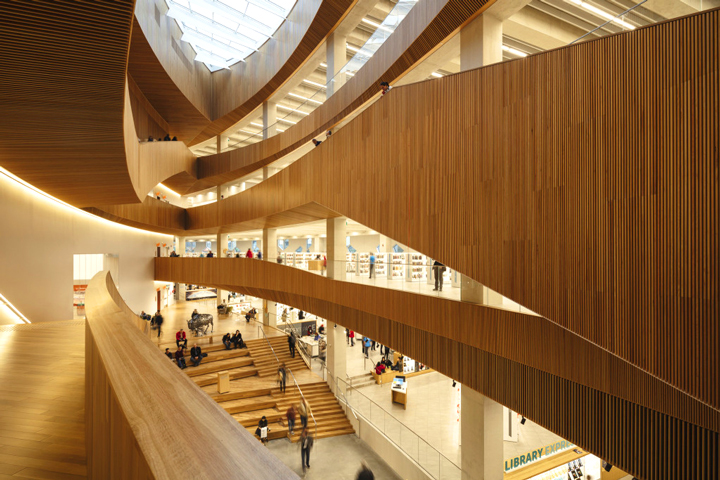
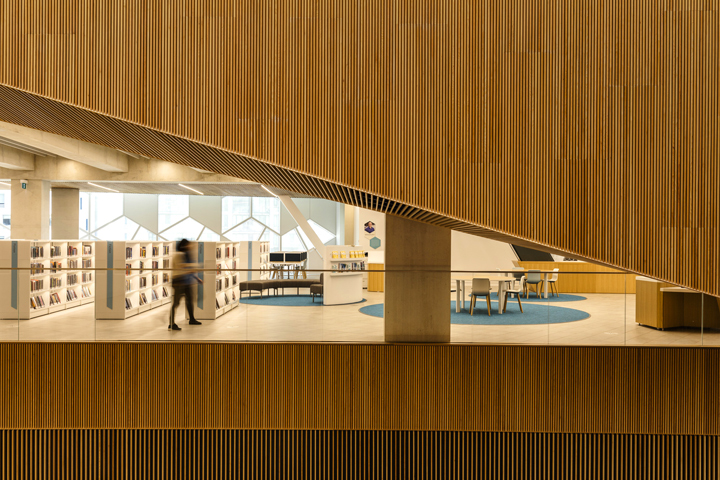
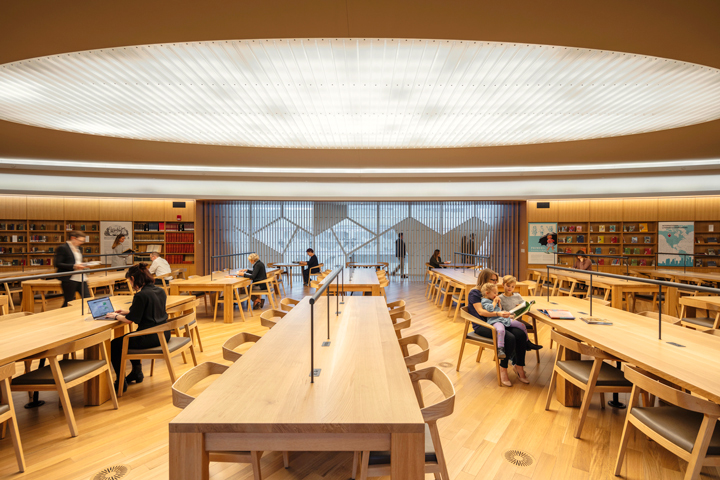
At the uppermost level of the library is the Great Reading Room, conceived as a jewel box tucked within the library, which provides a space for focused study and inspiration. Within, vertical wood slats line the space to provide both privacy and visibility, defining an interior space without using solid walls.
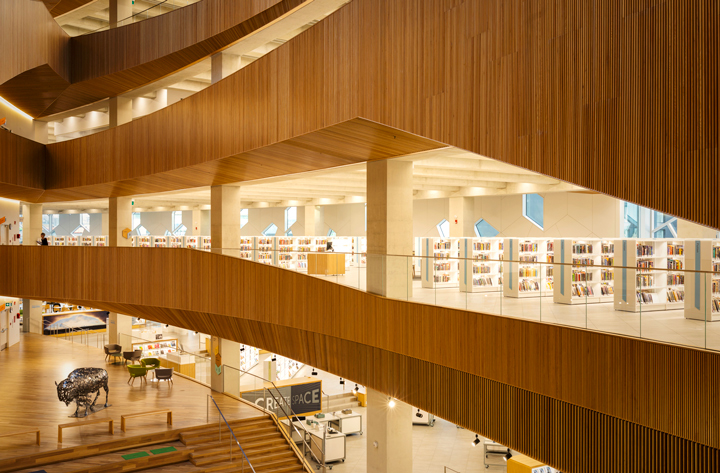
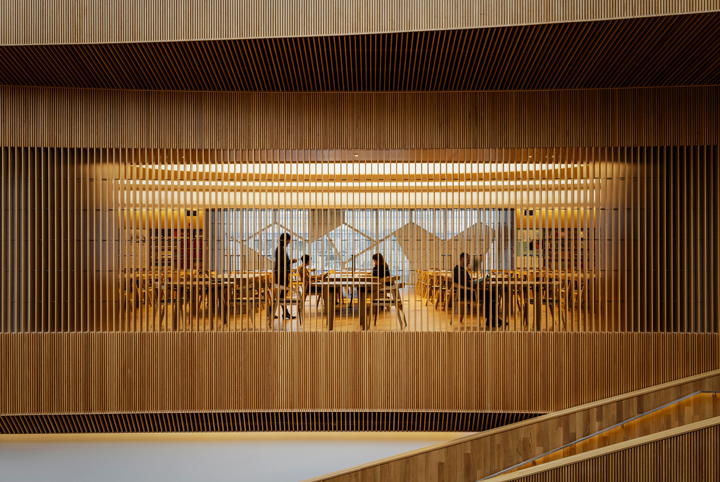
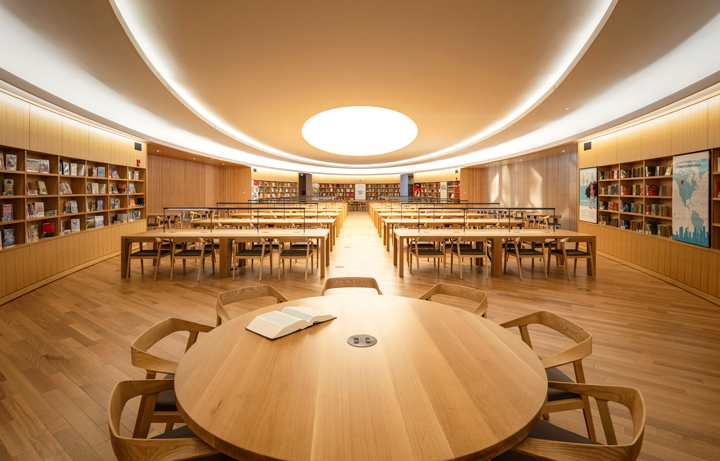
Completed in 2018, the Calgary Central Library is the winner of National AIA/ALA Library Building Award 2019.
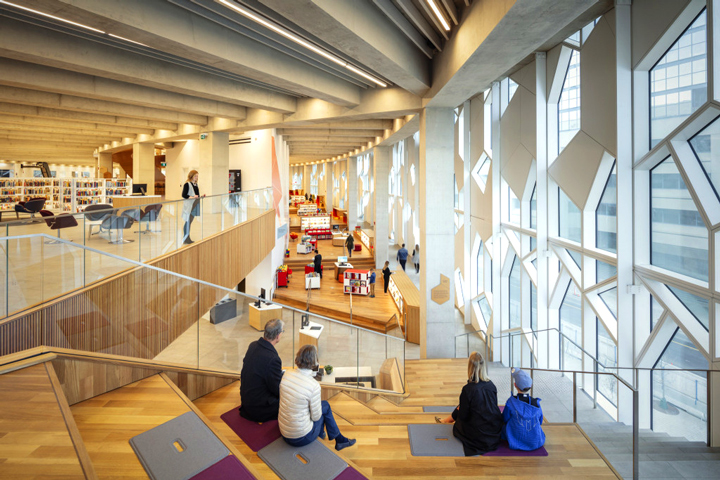
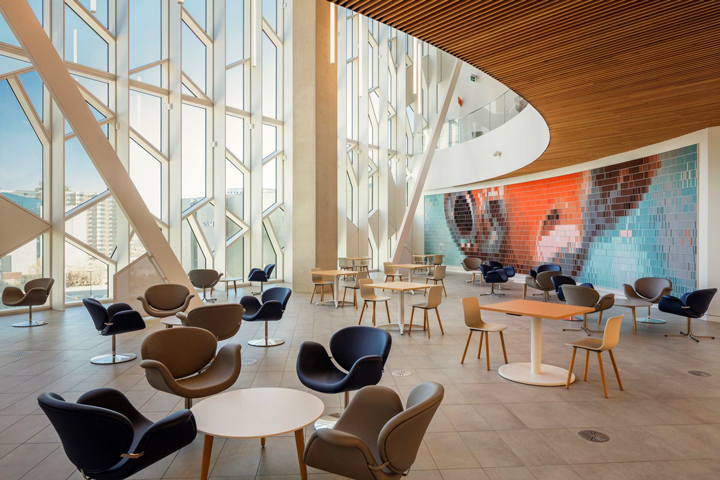
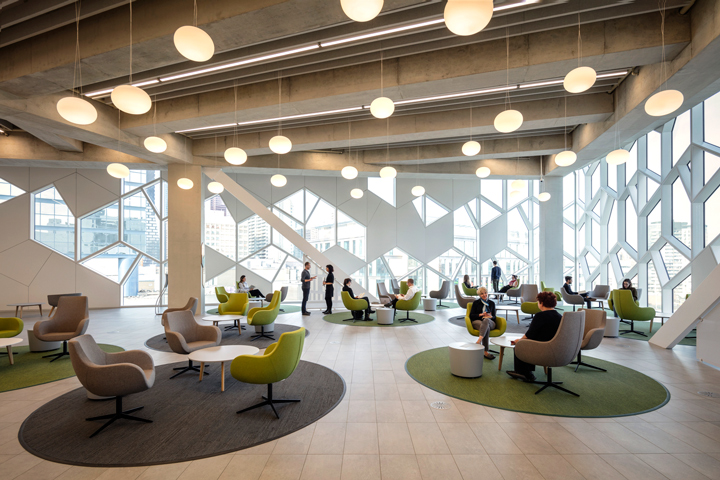
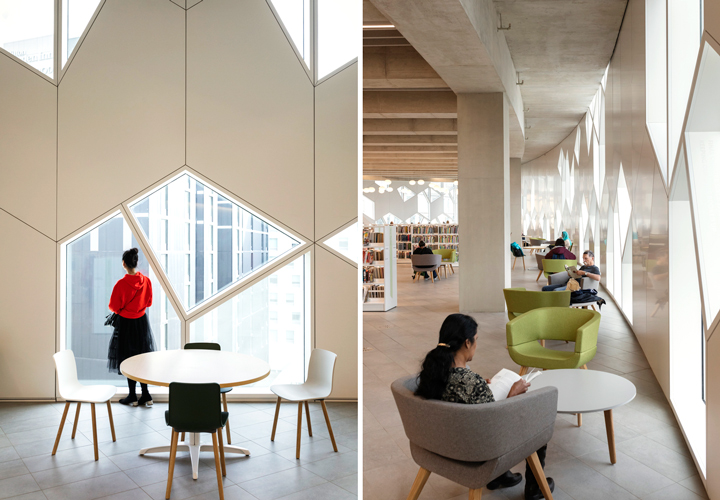
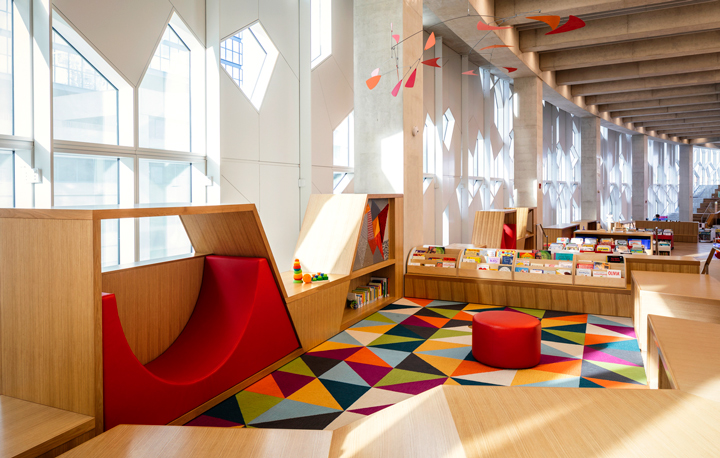
References:

