Latest News
- Masaryčka Building (Renew), Prague
- Golden Sands Lake Grand Theater, China
- Sanya Cultural District by ZHA
- W MACAU Hotel Studio City by ZHA
- Museo Internacional del Barroco, Mexico
- Philip and Patricia Museum of Science, USA
- The Ark; Transformation of an Old Factory
- Singapore Science Centre by ZHA
- Space Crystals (Space Museum), China
- Anji Culture and Art Center by MAD Architects
Tel: (+98 21) 26 20 55 20
Fax:(+98 21) 26 20 55 19
info@arcrealestate.ir
Sluishuis Mixed-use Floating Complex, Amsterdam
BIG and Barcode Architects have been selected as the winning team in a competition to design a new mixed-use building in Amsterdam. Sluishuis Housing Development is designed to offer a new way of living on the water. Sluishuis (Lock House) will serve as a new icon connecting the neighborhood to Amsterdam’s historic center while providing 380 zero-energy residences, 4,000 square meters of commercial and public space, and a marina with space for up to 30 houseboats.
The project reshapes and opens up the traditional inner-city courtyard typology with two complementary bold and simple gestures: towards the water, a gateway is opened by lifting one corner, allowing water and small boats to enter the inner courtyard, and offering a spectacular view to the IJ lake; towards the neighborhood across the road, the block steps down, creating generous terraces and bringing in daylight. Residents and visitors will be able to move around the complex by foot and by boat.
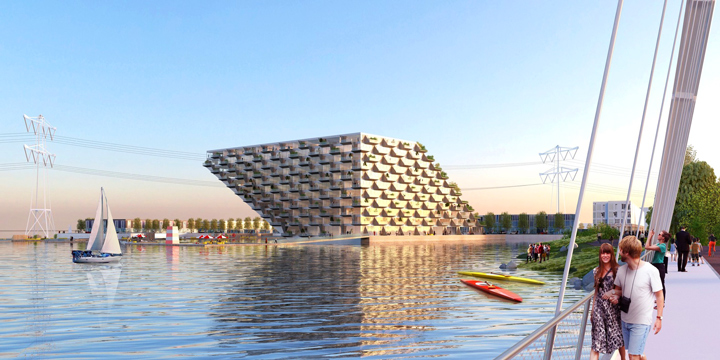
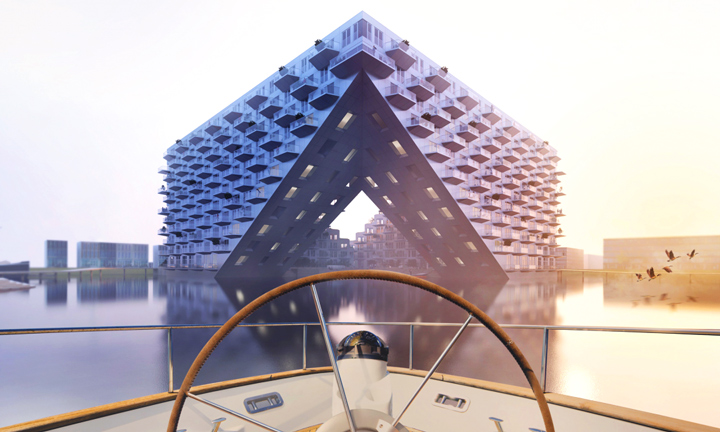

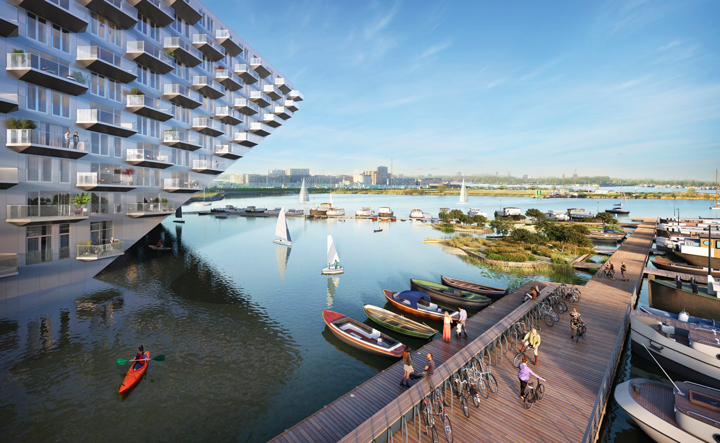
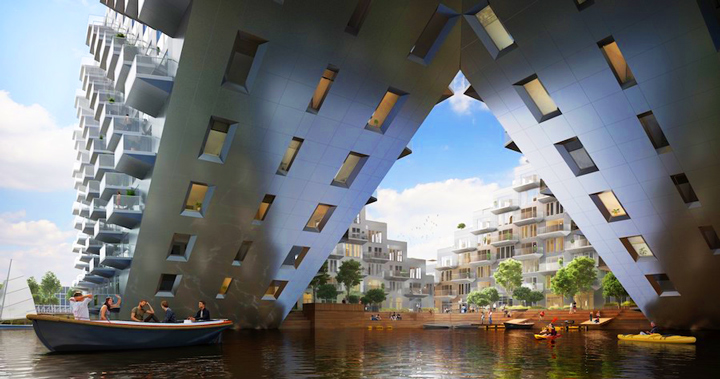
The 46.500m² development program is also water-themed. On the ground floor, the public program includes a water sports center, a small sailing school, a restaurant, and the van Loon Museum. Above, the residential units offer a variety of housing typologies including large caregiving units for the elderly, smaller studios for young professionals, and spacious double-oriented units with generous terraces for families and more affluent buyers.
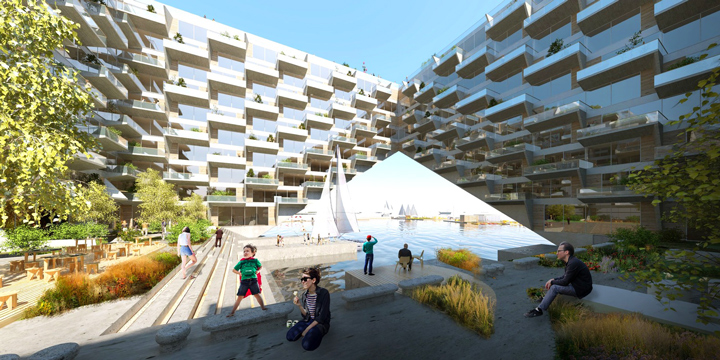
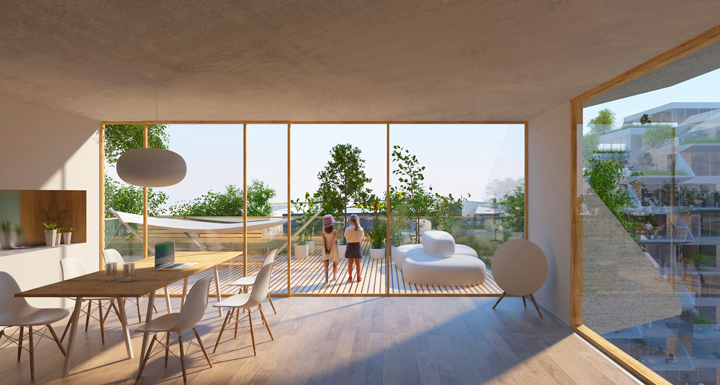
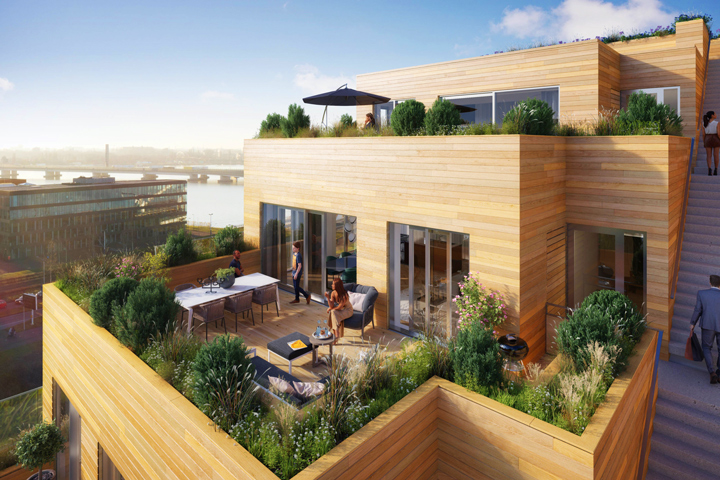
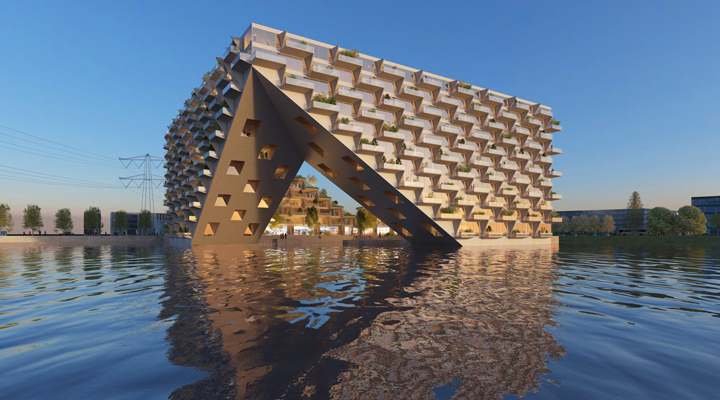
The design was lauded by the competition jury for its ambitious sustainability goals, which aim to increase social sustainability by “reducing environmental impact during the construction phase, limiting total CO2 emissions, and by using renewable resources throughout the building.” Sluishuis Mixed-use Complex is currently under construction.
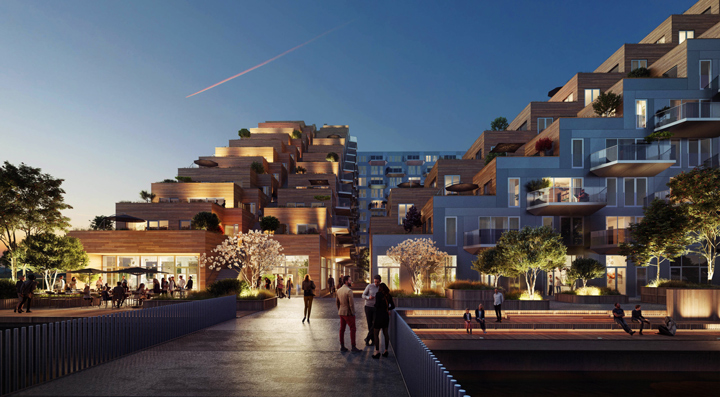
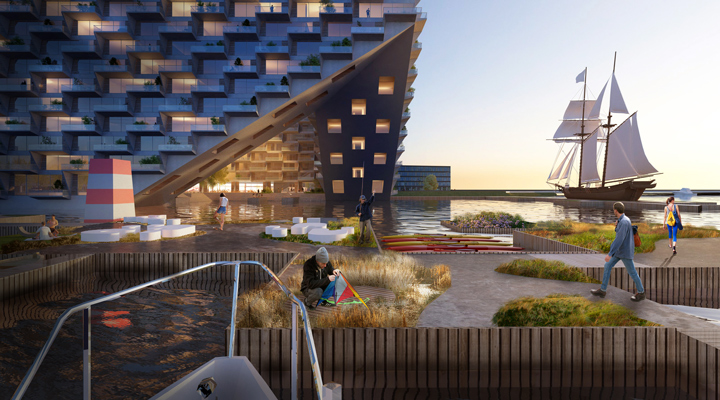
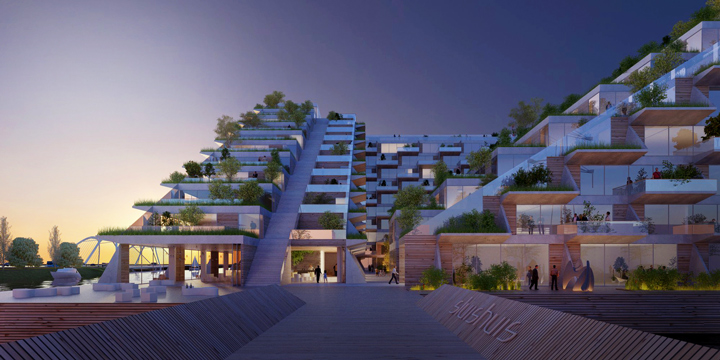
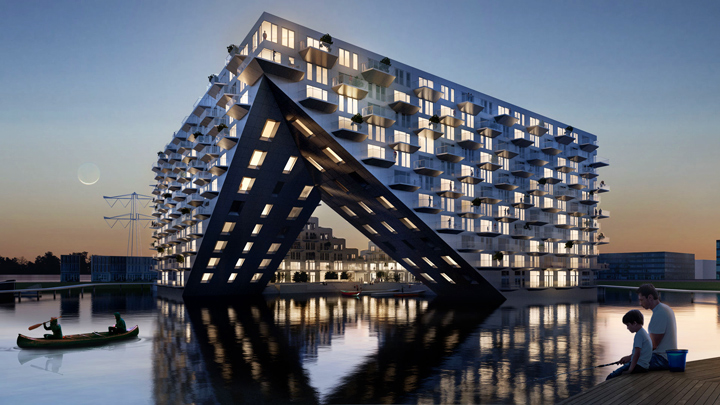
References:

