Latest News
- Masaryčka Building (Renew), Prague
- Golden Sands Lake Grand Theater, China
- Sanya Cultural District by ZHA
- W MACAU Hotel Studio City by ZHA
- Museo Internacional del Barroco, Mexico
- Philip and Patricia Museum of Science, USA
- The Ark; Transformation of an Old Factory
- Singapore Science Centre by ZHA
- Space Crystals (Space Museum), China
- Anji Culture and Art Center by MAD Architects
Tel: (+98 21) 26 20 55 20
Fax:(+98 21) 26 20 55 19
info@arcrealestate.ir
Toranomon-Azabudai District, Tokyo
The Toranomon-Azabudai District is a complex of three skyscrapers under construction in Tokyo, Japan. Upon completion, the complex will contain the tallest building in Japan. Construction of the complex began in 2019 and is expected to be completed in 2023. The complex, designed by the architectural firm Pelli Clarke Pelli Architects, is being developed by the Mori Building Company. The Toranomon-Azabudai District will consist of three buildings. The main tower, measuring 325 meters tall, it will contain 64 floors, office space in lower and middle floors, while residential spaces will be located on the upper. It will also contain 4 lower floors, which will include a supermarket, and a multi-language child care facility, as well as an international school, the British School in Tokyo. Two accompanying buildings measure 263 and 237 meters in height will contain residential and office spaces.
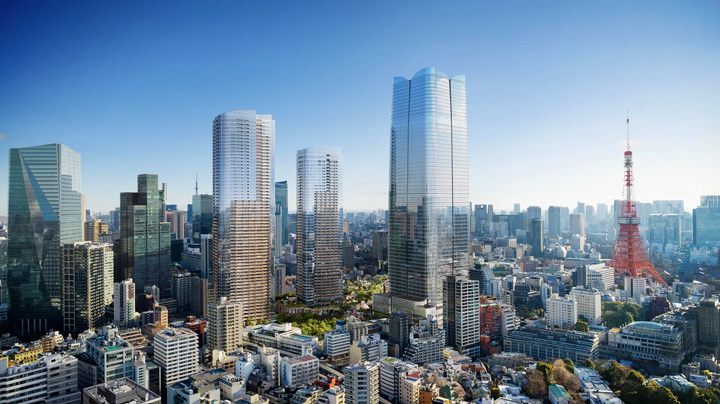
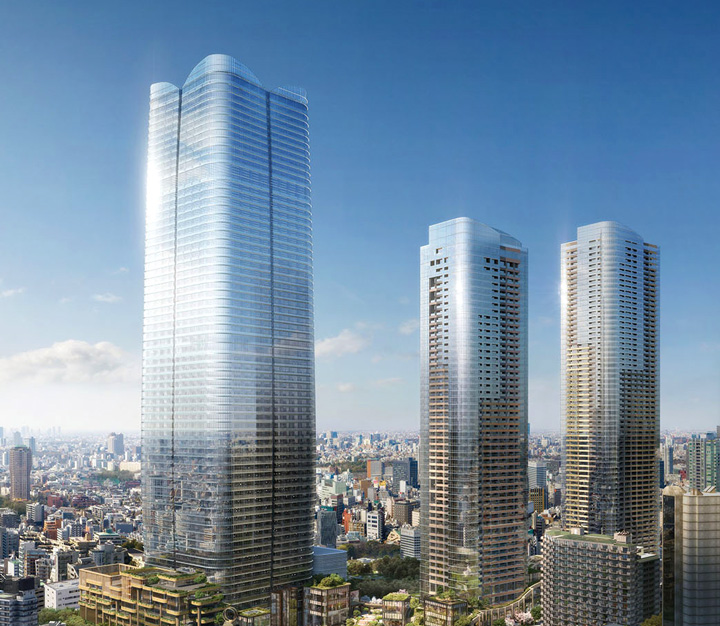
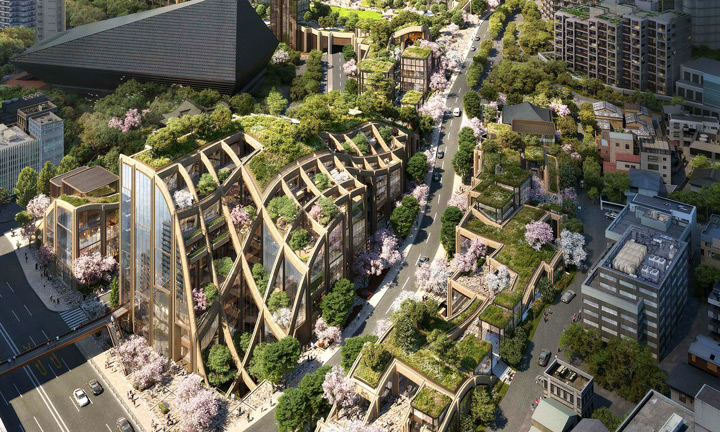
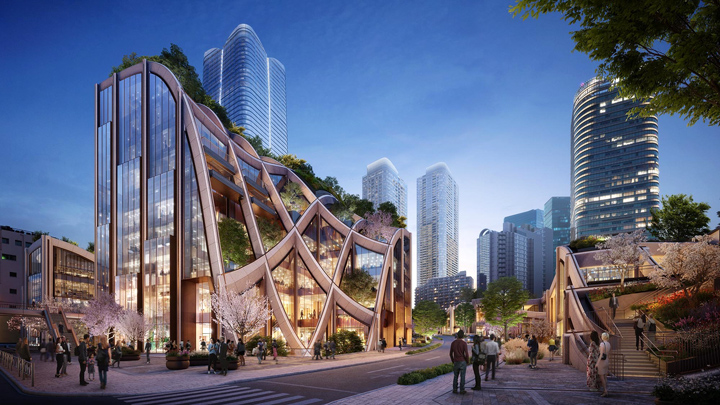
Accompanying the skyscrapers are a series of low-rise buildings designed to create a landscape pergola, designed by Heatherwick Studio. The 8.1-hectare area will be surrounded by lush greenery and will feature of green space, including central square. According to Mori, the design embodies the concept of a “Modern Urban Village". Additionally, 9,000 m2 of cultural facilities will also be included.
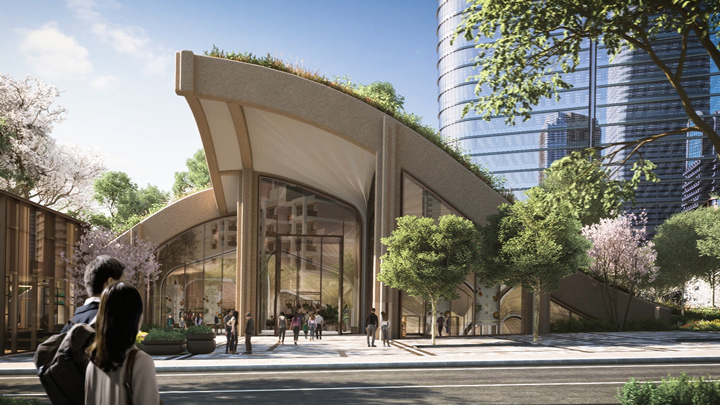
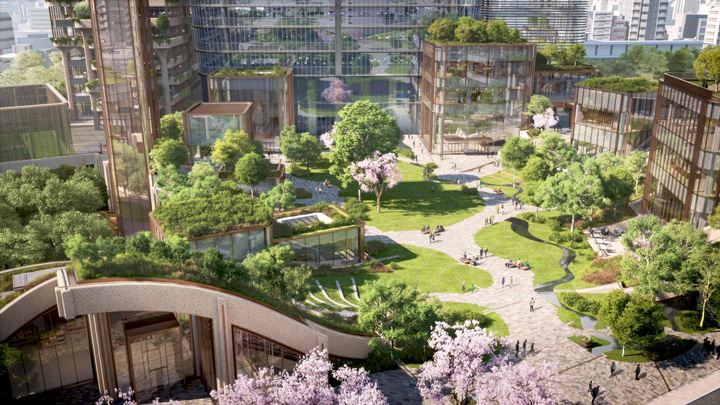
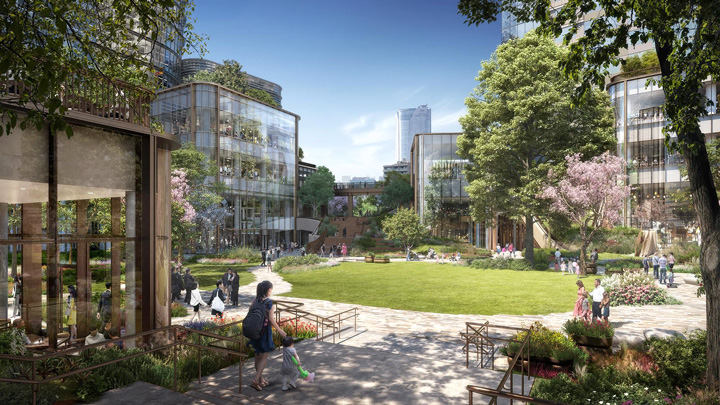
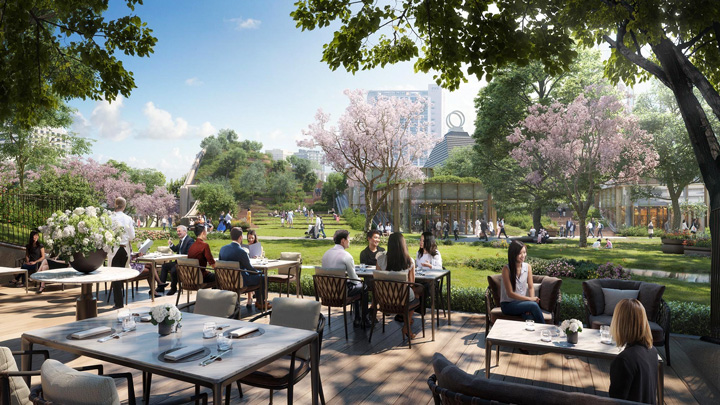
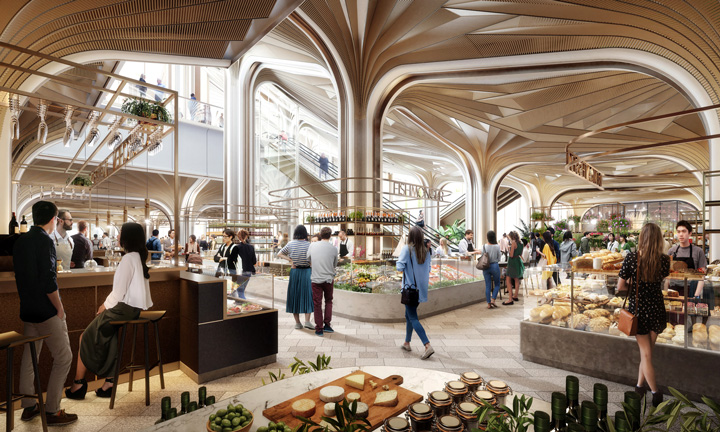
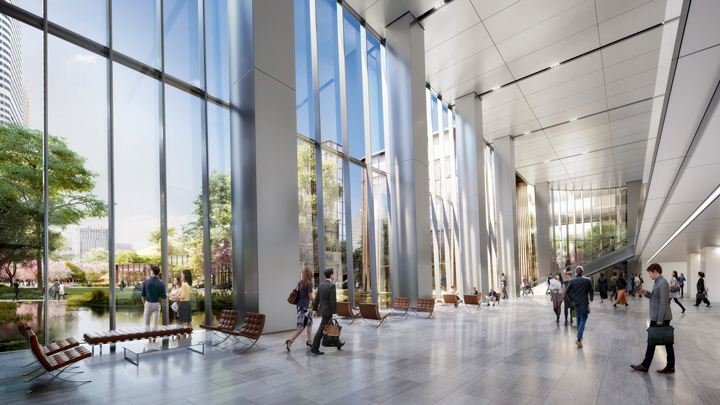
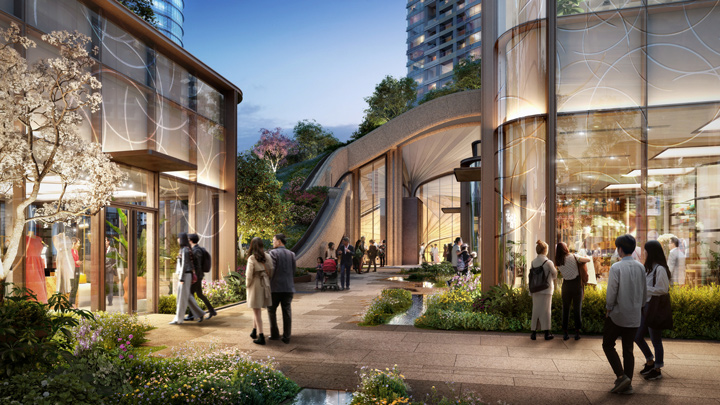
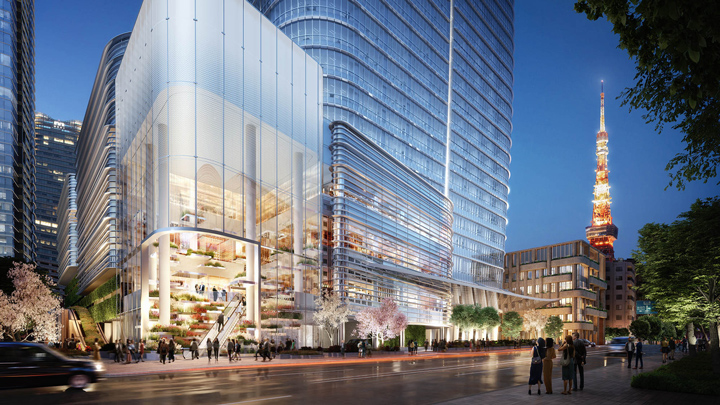
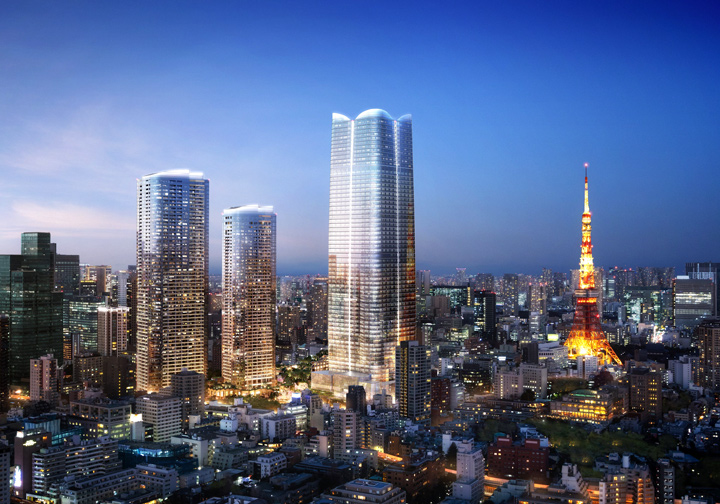
References:

