Latest News
- Masaryčka Building (Renew), Prague
- Golden Sands Lake Grand Theater, China
- Sanya Cultural District by ZHA
- W MACAU Hotel Studio City by ZHA
- Museo Internacional del Barroco, Mexico
- Philip and Patricia Museum of Science, USA
- The Ark; Transformation of an Old Factory
- Singapore Science Centre by ZHA
- Space Crystals (Space Museum), China
- Anji Culture and Art Center by MAD Architects
Tel: (+98 21) 26 20 55 20
Fax:(+98 21) 26 20 55 19
info@arcrealestate.ir
Zhuhai Opera House, China
Zhuhai Opera House is a lightweight, yet dynamic structure designed by the Beijing Institute of Architectural Design (BIAD). It sits on the shores of Zhuhai Island, in China. Inspiration for the layout of the site comes from the receding tides in the evening, accompanied by the moonrise. Blending naturally within the sea and sky with a pure and elegant form, the Zhuhai Opera House spreads along the coastal plane in the shape of two curved structures, occupying 59,000 sq-meters in total. Zhuhai opera house, built in 2017, has become a landmark in the city.
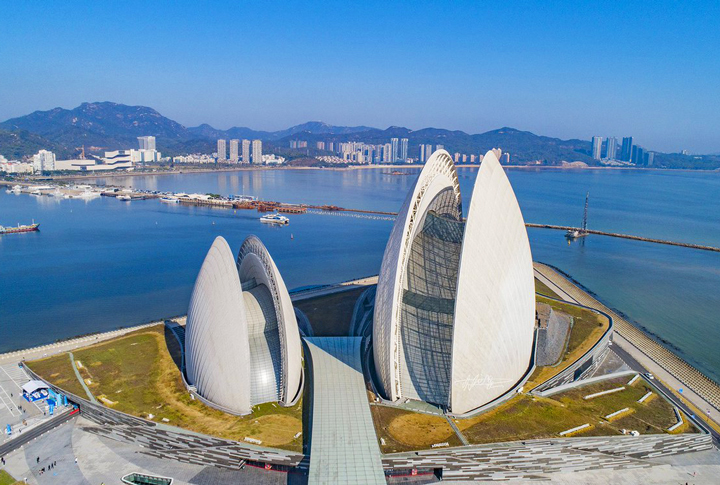
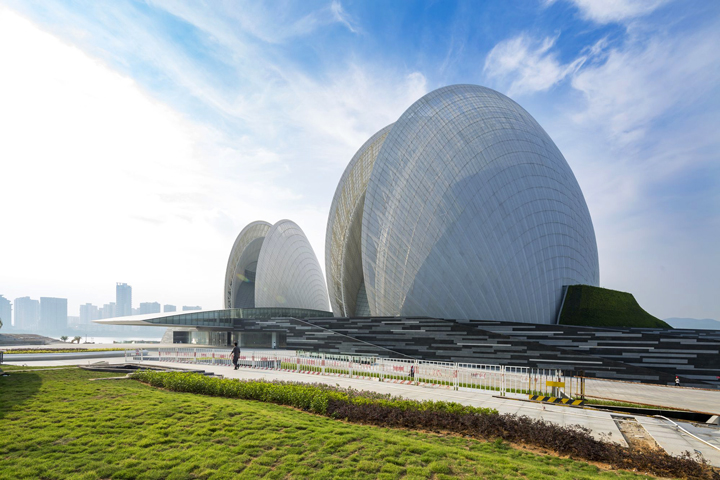
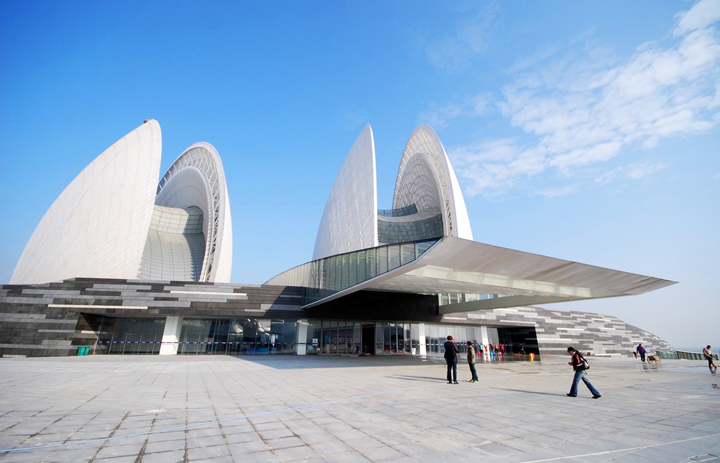
The two structures of the Zhuhai Opera House feature a 1,550-seat opera house and a 550 seat multi-function theater, and are connected with a 350-seat outdoor theater. Entering the structure, visitors encounter an equally dramatic interior, where a play between sunlight, moonlight, and theater lights blend with each other across the translucent facade.
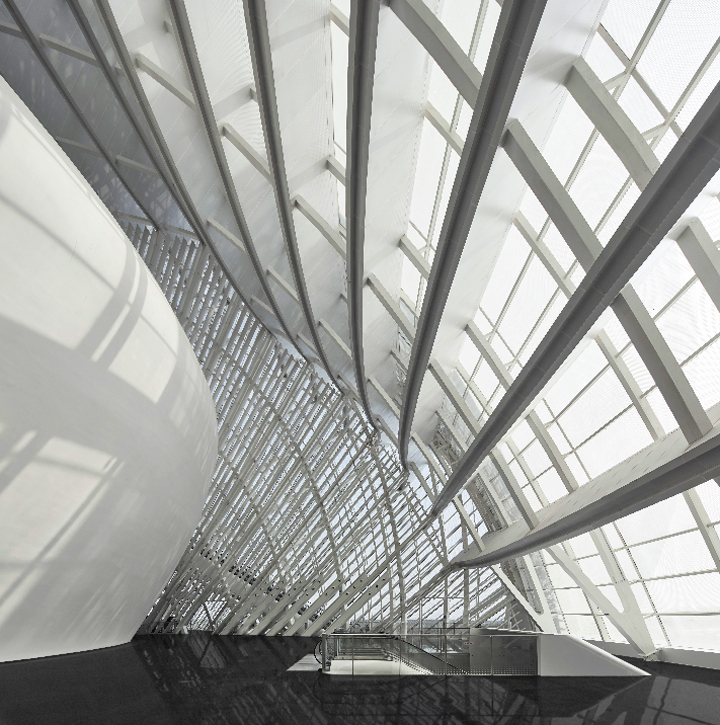
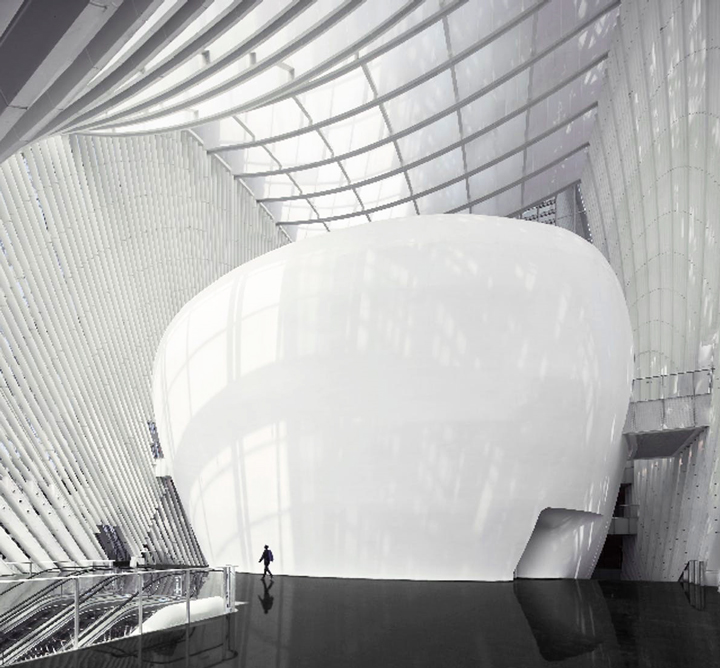
Rising from the first floor foyer, the sleek auditorium offers glimpses towards the surroundings and sea. Its design is carried out in three layers: first, three horizontal lines (border line of balcony, auditorium, and orchestral pit) and three vertical channels of recessed light connect to form a natural flow in the space.
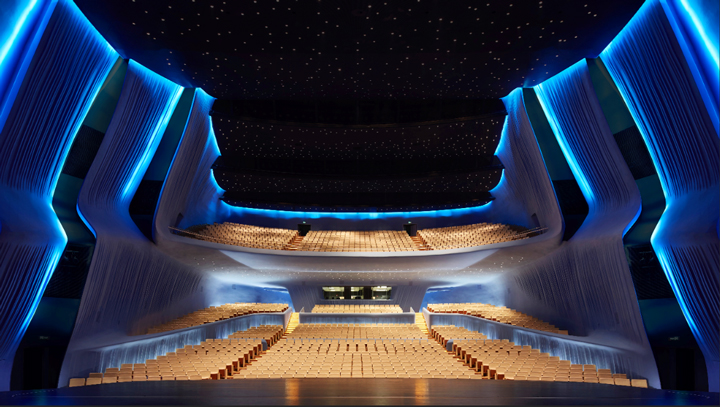

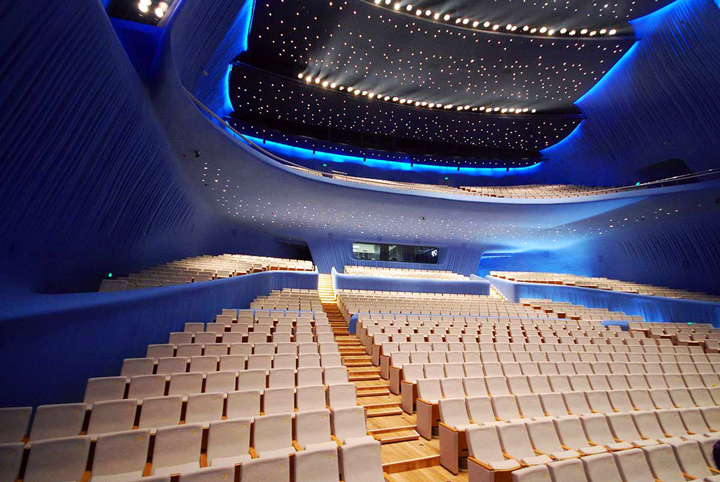
In order to express the grandeur of the auditorium, BIAD has adopted an axis-symmetrical pattern and a horseshoe-shaped layout, in which the auditorium and the balcony rise gradually and use the latest three-dimensional digital technology for inspection and design so that all audiences have a high-quality experience; and last, the design also pays special attention to the acoustics of the performance and the requirements of the stage machinery, and integrates all the acoustic reverberations and sound-absorbing treatments into the overall outcome.
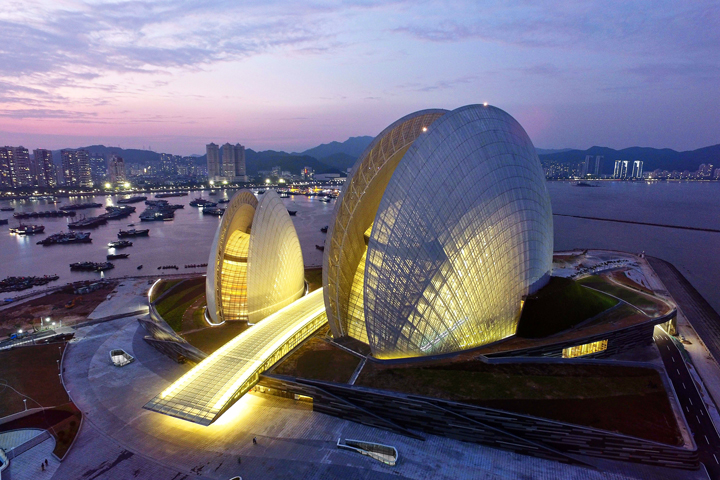

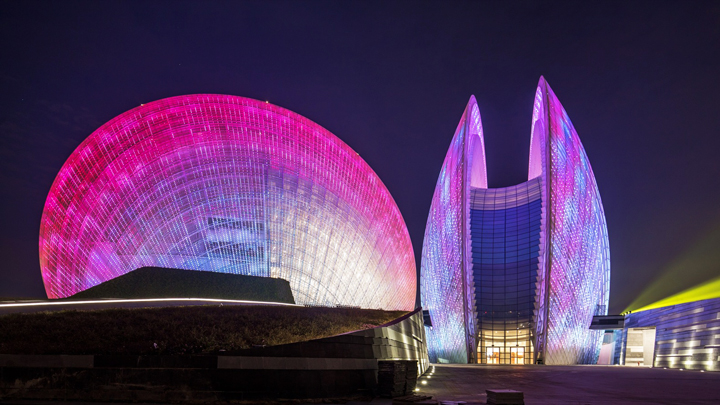
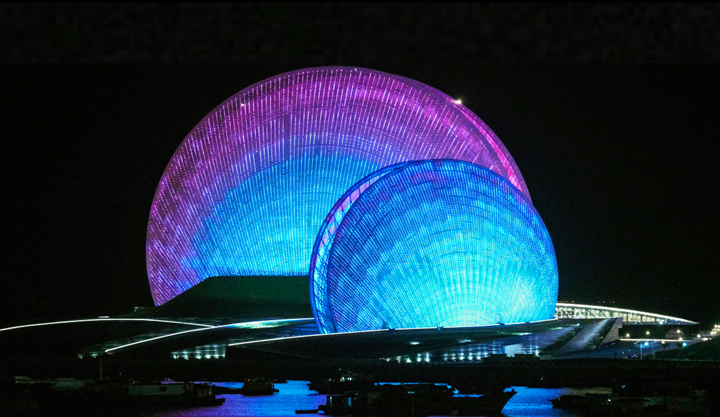
References:

