Latest News
- Masaryčka Building (Renew), Prague
- Golden Sands Lake Grand Theater, China
- Sanya Cultural District by ZHA
- W MACAU Hotel Studio City by ZHA
- Museo Internacional del Barroco, Mexico
- Philip and Patricia Museum of Science, USA
- The Ark; Transformation of an Old Factory
- Singapore Science Centre by ZHA
- Space Crystals (Space Museum), China
- Anji Culture and Art Center by MAD Architects
Tel: (+98 21) 26 20 55 20
Fax:(+98 21) 26 20 55 19
info@arcrealestate.ir
Nanjing Xinjiekou Suning Plaza, China
Nanjing Xinjiekou Suning Plaza, designed by Aedas, is nestled at the heart of Nanjing’s ancient city and one of the first modern business districts of China. The project is a 360m skyscraper with a 5 level podium, comprising one 35000sqm 5-star hotel, 125000sqm Grade-A offices and 18000sqm high-end retail spaces. A specialty restaurant is also set on the rooftop featuring a water curtain falling from the rooftop.

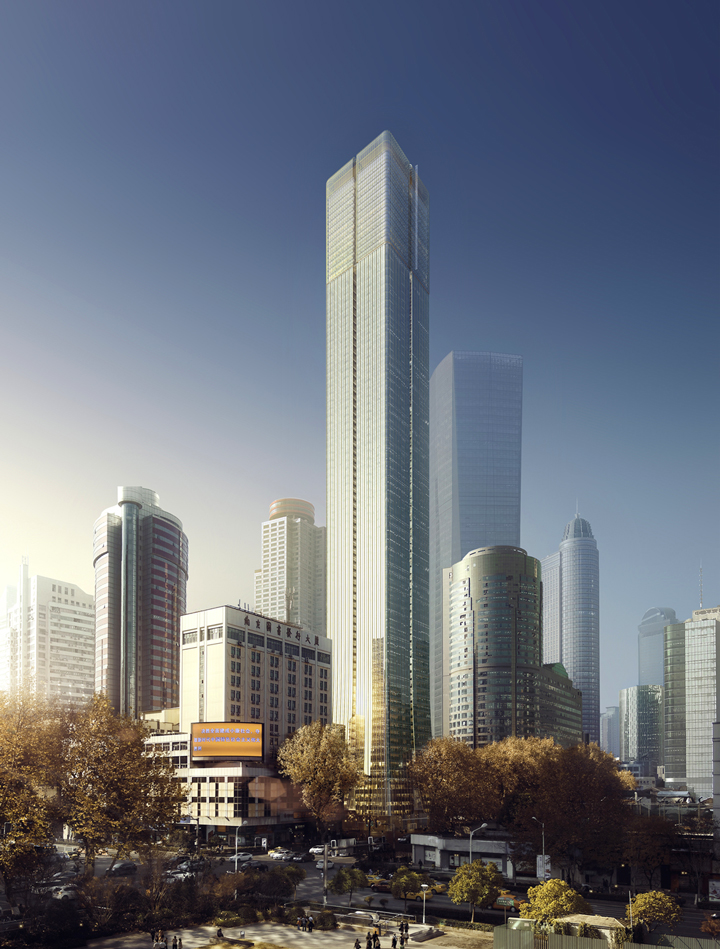
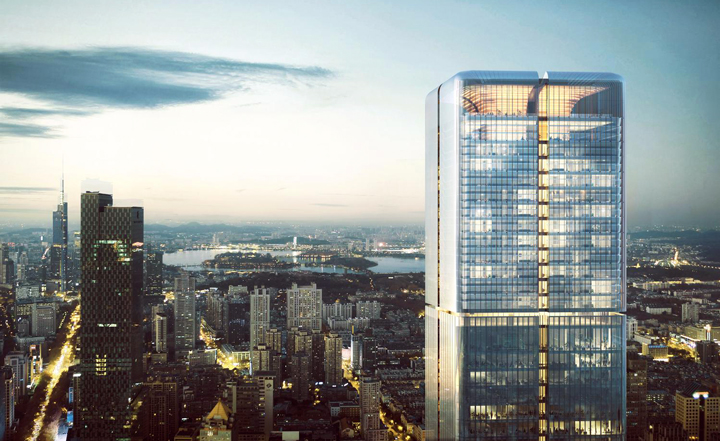
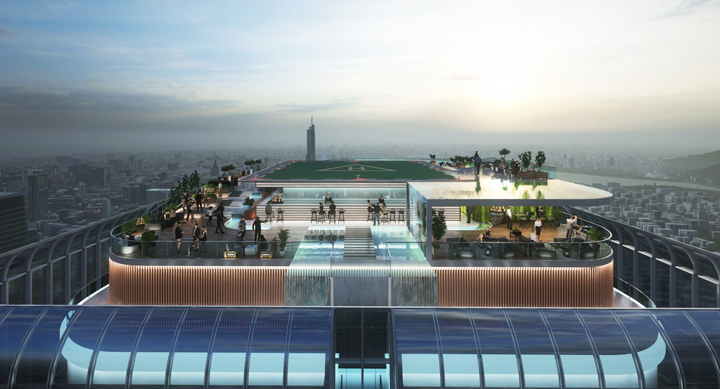
The building mass is inspired by the Chinese traditional art of seal carving —comes often in the form of a quadrangular prism—which represents trustworthiness and sincerity in Chinese culture. Verticality and symmetry is celebrated in its long cubic form, where a vertical groove runs top-down on each side to divide the building into four equal volumes, and tapers off into curved canopies at the building entrances.
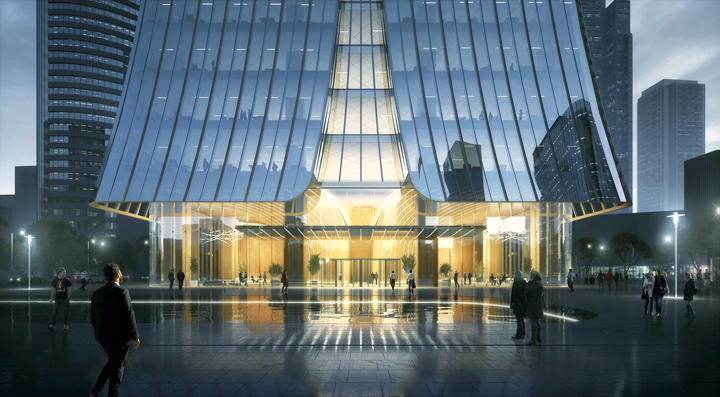
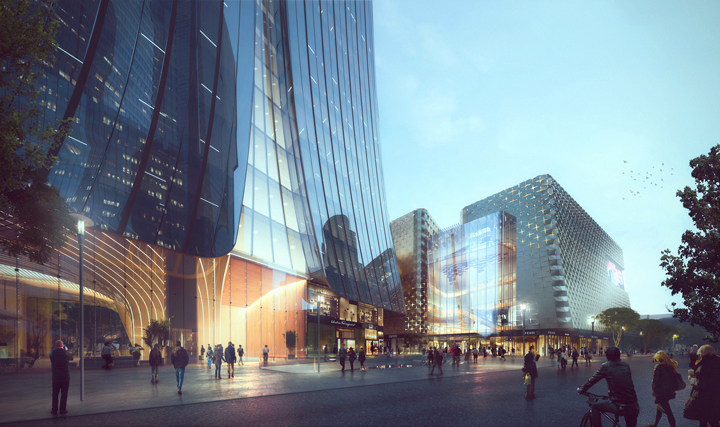
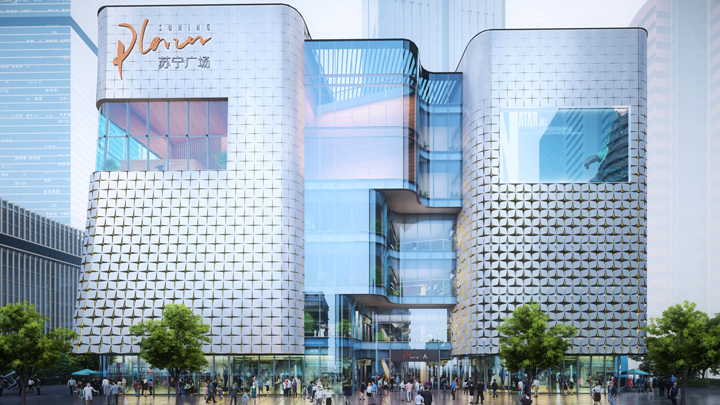
The building form also results in a square layout for the office and hotel space which promotes efficiency and reflects Chinese architectural tectonics. This quadural feature is implemented throughout the project, from facade details to interior designs, to usher in a classical and elegant landmark.
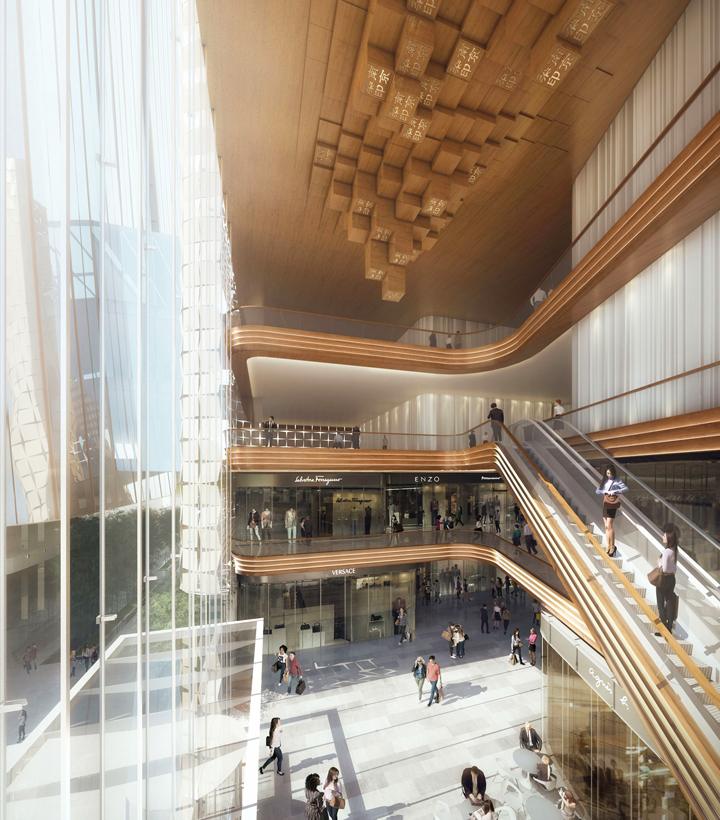
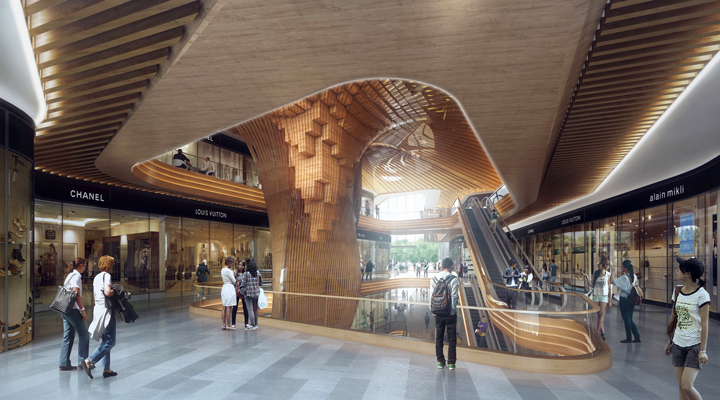
Nanjing Xinjiekou Suning Plaza has won numerous awards including Architizer A+Awards 2021, Asia Pacific Property Awards 2020, International Property Awards 2020, Architecture MasterPrize 2020, etc.
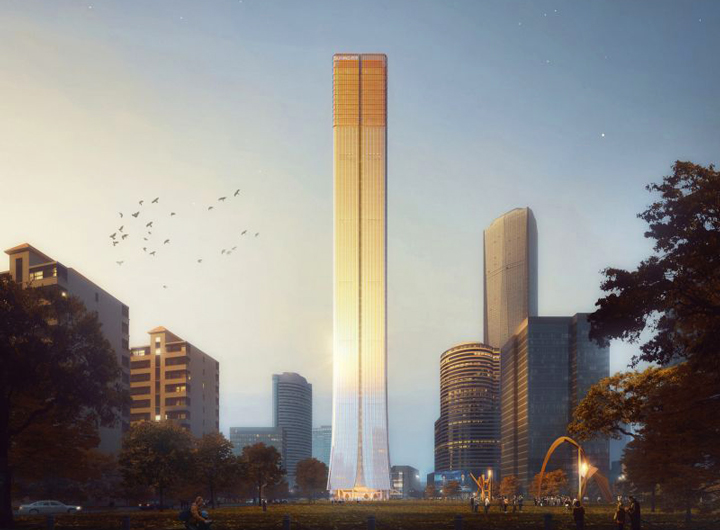
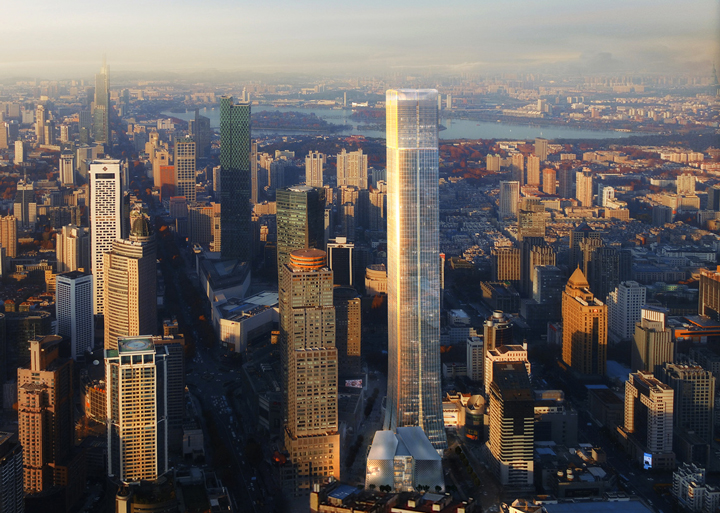
References:

