Latest News
- Masaryčka Building (Renew), Prague
- Golden Sands Lake Grand Theater, China
- Sanya Cultural District by ZHA
- W MACAU Hotel Studio City by ZHA
- Museo Internacional del Barroco, Mexico
- Philip and Patricia Museum of Science, USA
- The Ark; Transformation of an Old Factory
- Singapore Science Centre by ZHA
- Space Crystals (Space Museum), China
- Anji Culture and Art Center by MAD Architects
Tel: (+98 21) 26 20 55 20
Fax:(+98 21) 26 20 55 19
info@arcrealestate.ir
Crystal Bridge Museum of Art by Safdie Architects
Both a museum and a cultural center, the Crystal Bridges Museum of American Art holds exhibit spaces and a curatorial complex of the highest standard in addition to a library, and multiple communal and educational spaces. Purpose-built to showcase a world-renowned art collection, the museum also functions as an iconic cultural destination and as a place for the community. The primary materials – concrete, timber, and fieldstone – are sourced from the region.
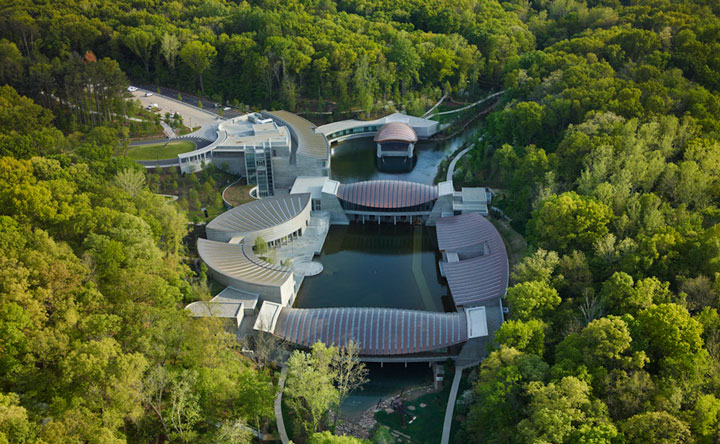

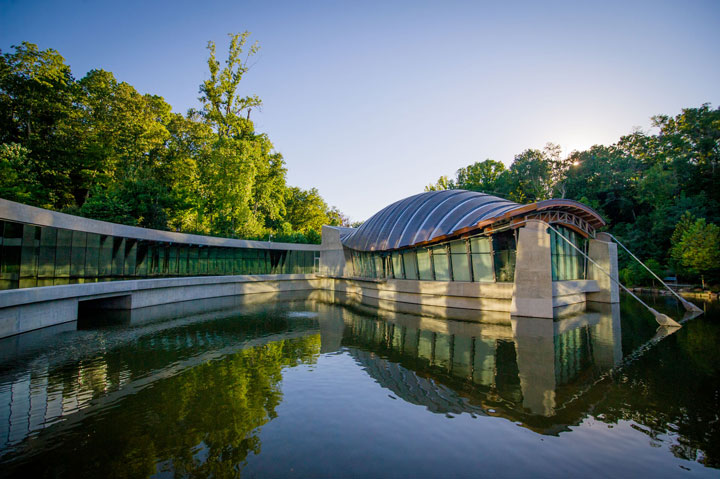
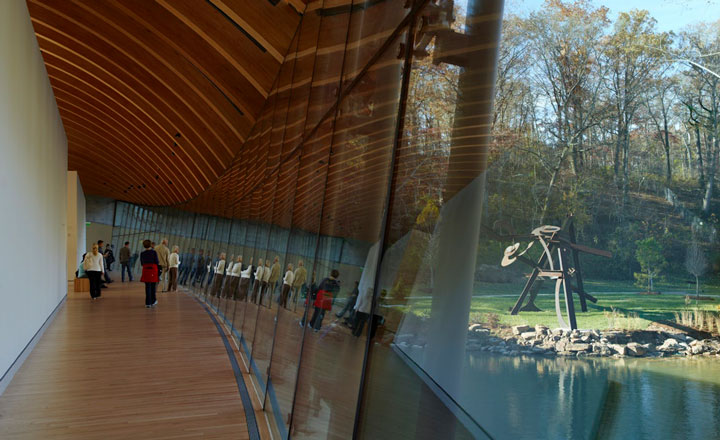

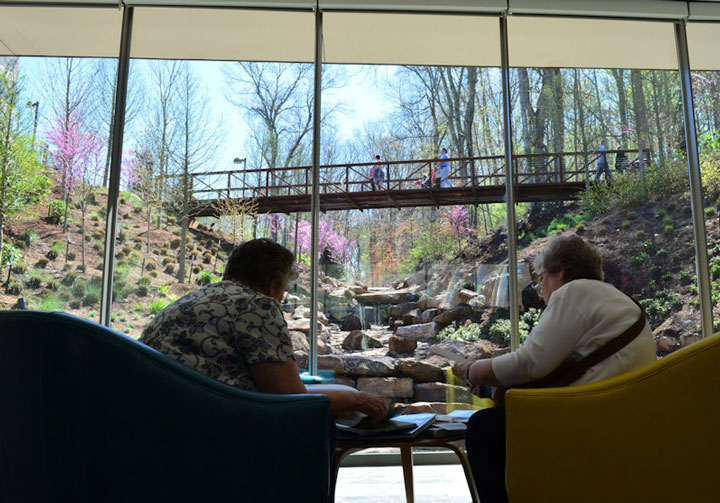
The 120-acre forested site forms an integral part of the visitor experience. The complex positions art and nature side by side, and includes a network of gardens, courtyards, and hiking trails. The circulation path is as important as the gallery itself. The bridge galleries are characterized by views of the surrounding ponds and gardens and their unique laminated timber arch roof structures.

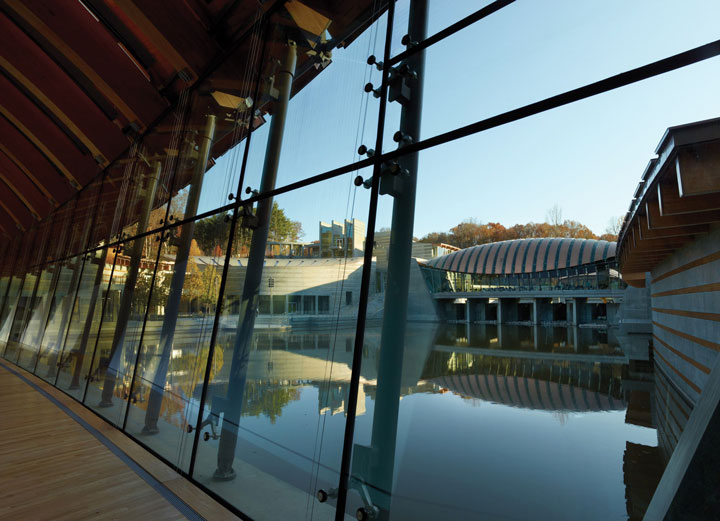
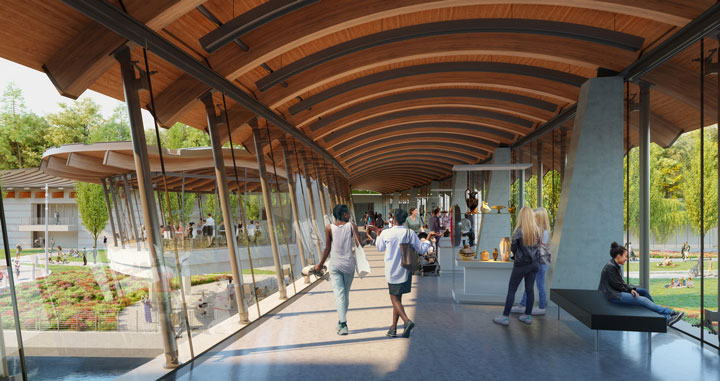
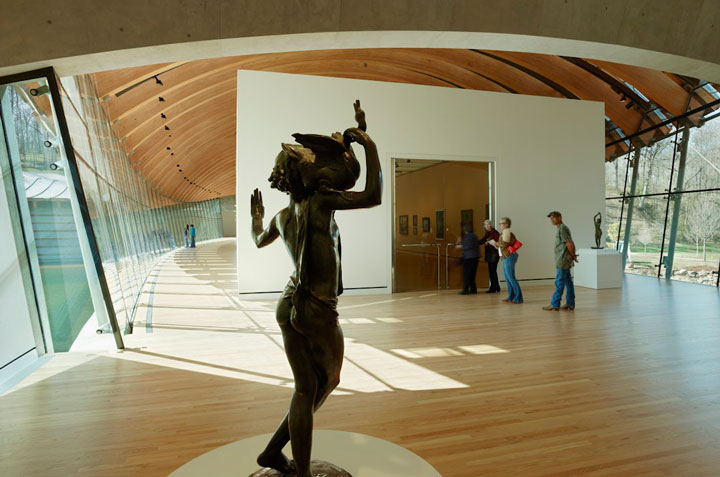

By carefully positioning the buildings at the bottom of a ravine, rather than the top of a hill, the site’s historic and natural beauty is celebrated. Two suspended-cable-and-timber “bridges” span the ravine, creating two ponds. Two bridge buildings at the north pond contain galleries, as well as reception, dining and hospitality facilities. The Great Hall, a multipurpose public space, is surrounded on three sides by the south pond. Additional structures nestled into the sloping terrain contain galleries, function rooms, classrooms, a library, curatorial spaces and administrative offices.
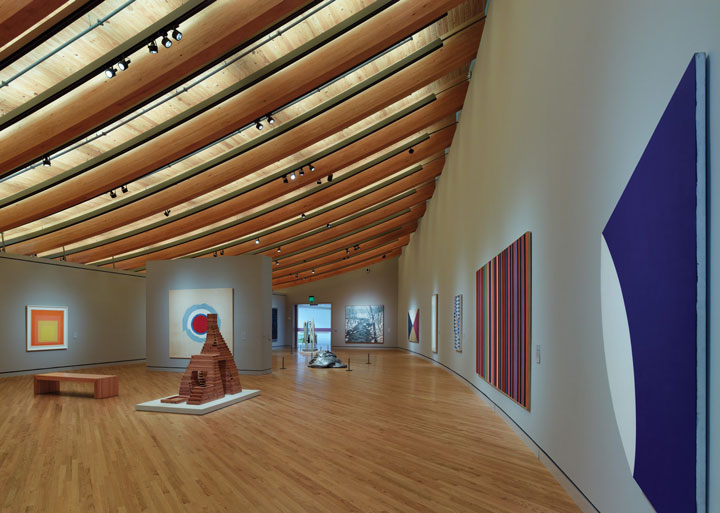
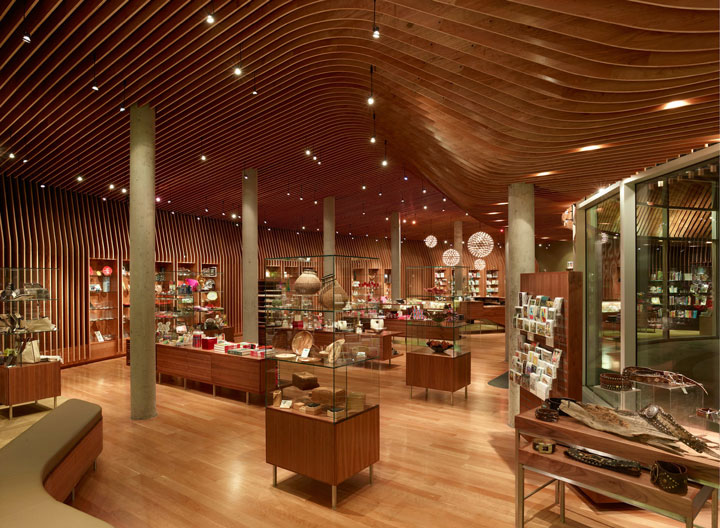

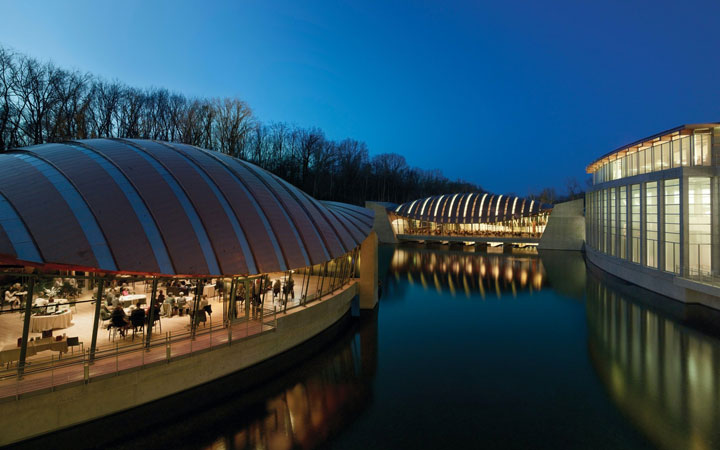


References:

